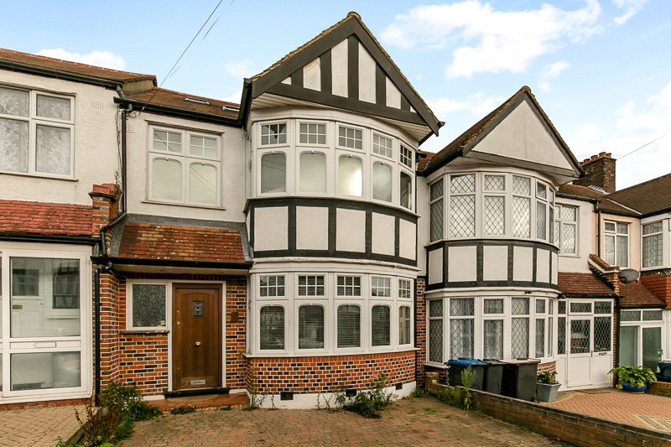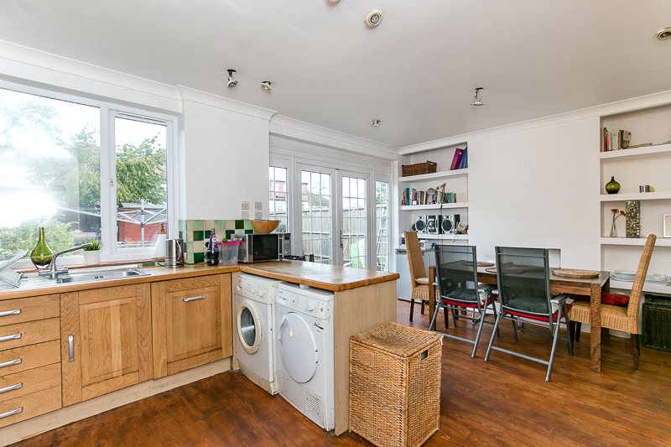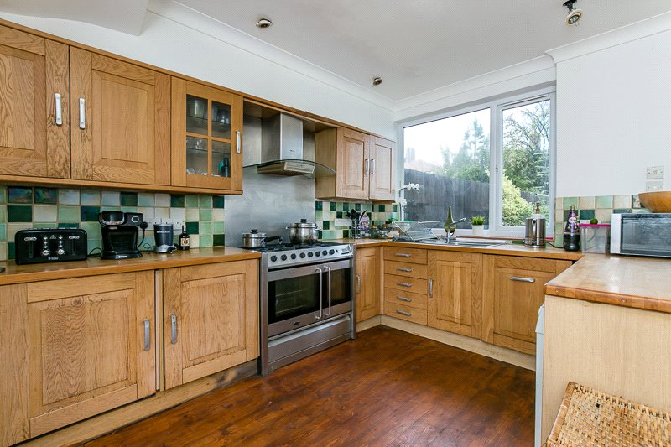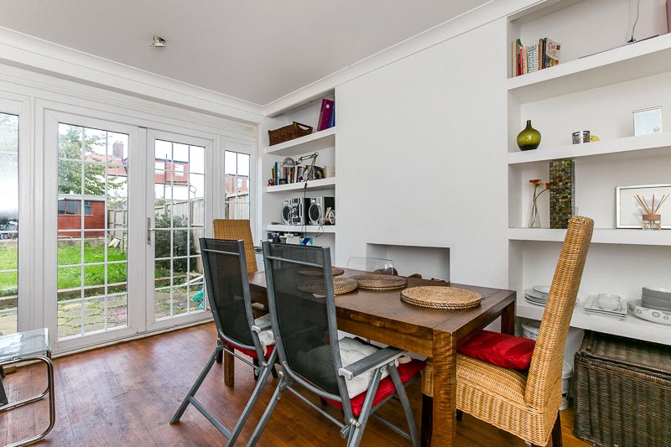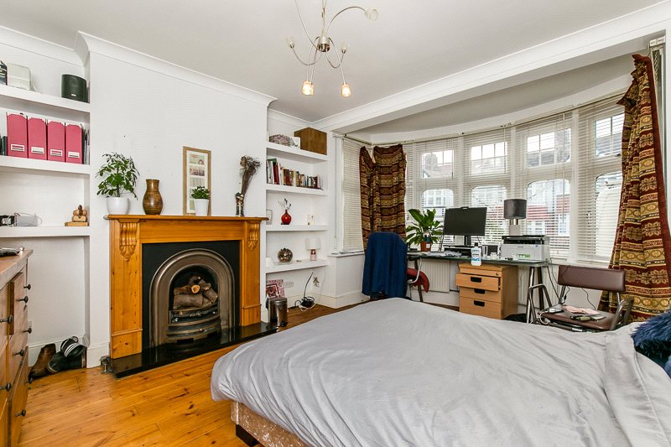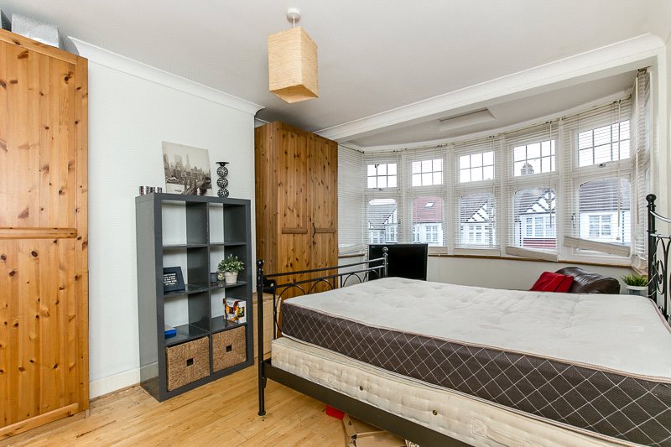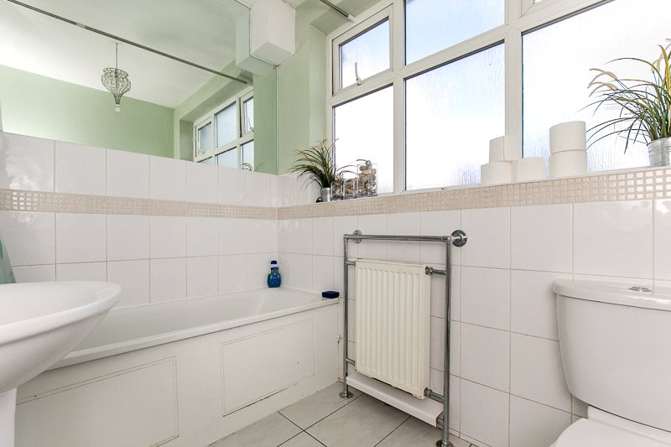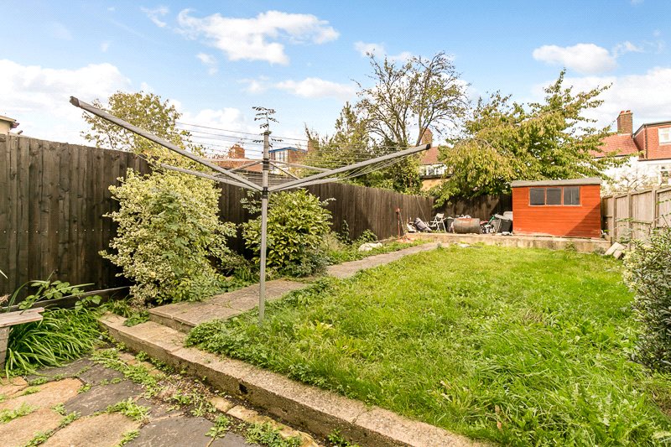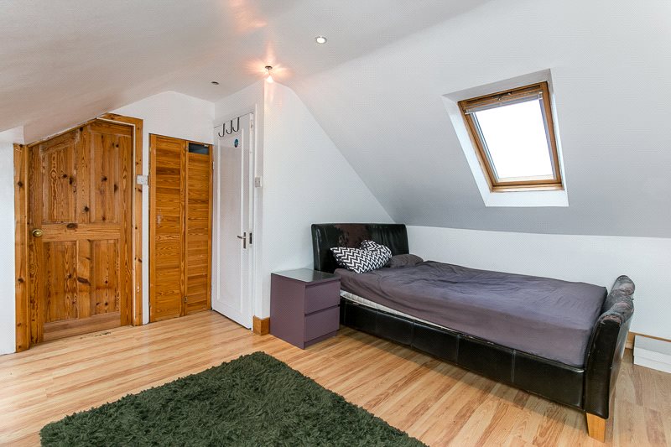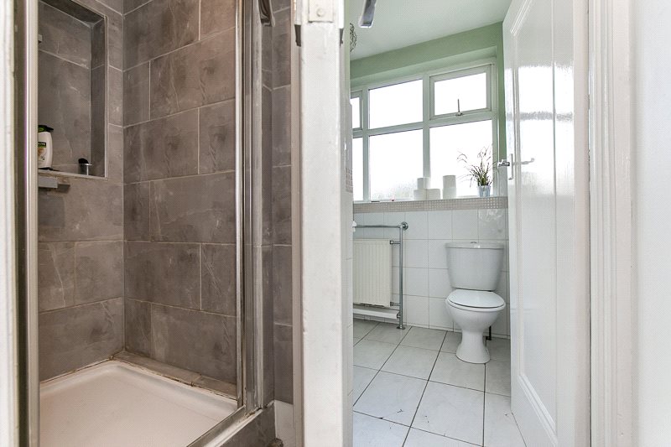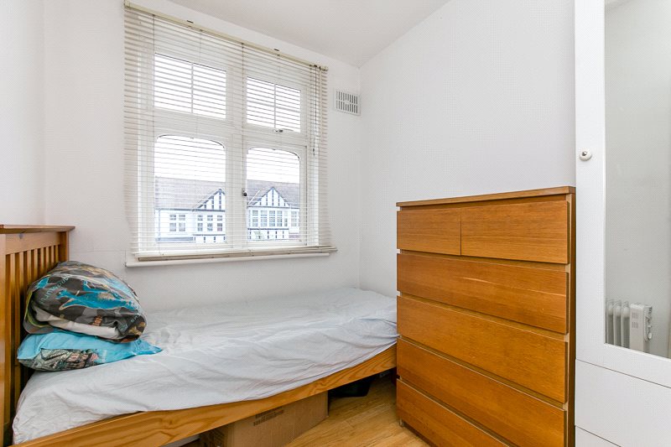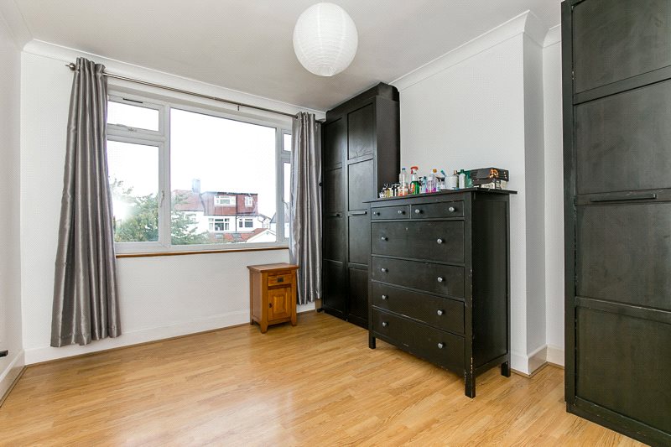Norhyrst Avenue, LONDON
- Bedrooms: 4
- Bathrooms: 2
- Receptions: 1
- *Extended family home with potential to extend further (STPP)
- *Arranged over three floors
- *Four bedrooms
- *Driveway for two cars
- *Good size rear garden
- *10 min walk to Norwood Junction direct trains to London Bridge and Overground connections
- *Buyers Commission May Be Required
FOUR BEDROOM EXTENDED TERRACED FAMILY HOME LOCATED ON THE POPULAR NORHYRST AVENUE.
This character family home is set over three floors and boasts high ceilings, reception room, open plan dining room/kitchen, driveway for two cars, large garden, family bathroom, separate walk-in shower, en-suite WC with top floor bedroom plus another three bedrooms.
Norhyrst Avenue offers a diverse selection of amenities on South Norwood High Street and The Crystal Palace Triangle which benefits from a heap of well-regarded independent shops, gastro pubs and restaurants.
For commuters its less than a 10 min walk to Norwood Junction with direct trains to London Bridge (16 mins), Victoria, East Croydon and Gatwick as well as London Overground line.
This fantastic opportunity is not one to miss out on so please call today! EPC Rating D.
*Extended family home with potential to extend further (STPP)
*Arranged over three floors
*Four bedrooms
*Driveway for two cars
*Good size rear garden
*10 min walk to Norwood Junction direct trains to London Bridge and Overground connections
*Buyers Commission May Be Required
Rooms
Entrance Hall
Reception Room 4.88m x 3.96m (16'0" x 13')
Dining Room/Kitchen 5.84m x 4.04m (19'2" x 13'3")
First Floor Landing
Bedroom 5.05m x 3.60m (16'7" x 11'10")
Bedroom 3.86m x 3.33m (12'8" x 10'11")
Bedroom 2.57m x 2.10m (8'5" x 6'11")
Bathroom
Seperate Shower
Second Floor Landing
Bedroom 4.42m x 3.66m (14'6" x 12'0")
En-suite WC
Front Garden Parking 5.87m
Rear Garden 15.85m
Tenure
Freehold.
Buyers Commission May Be Required* Full details available upon request
*This property is being marketed by Choices on behalf of the seller on the basis that the buyer pays our fee of between 2.4% incl VAT and 3.6% incl VAT of the net purchase price. Unless otherwise agreed offers will therefore be submitted to the seller net of our fee.

