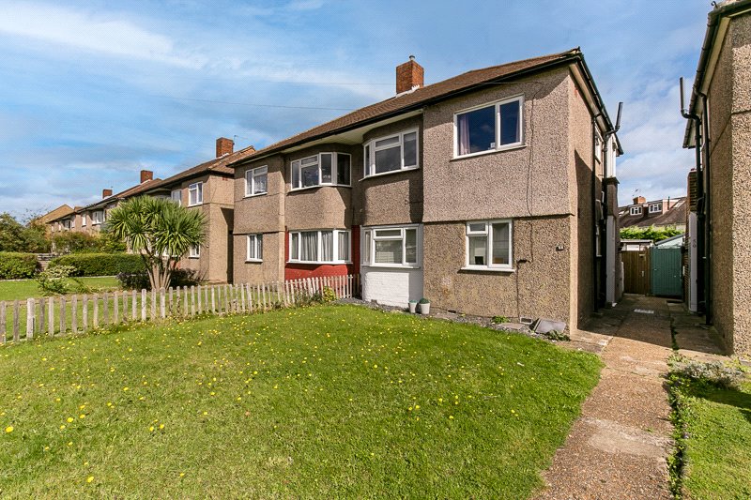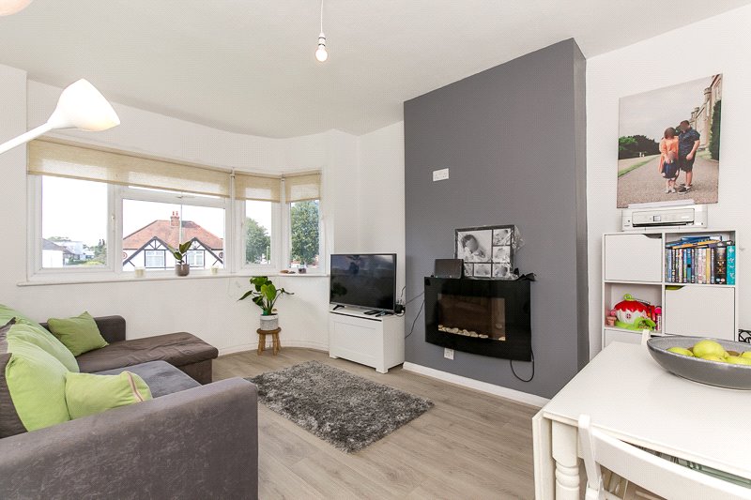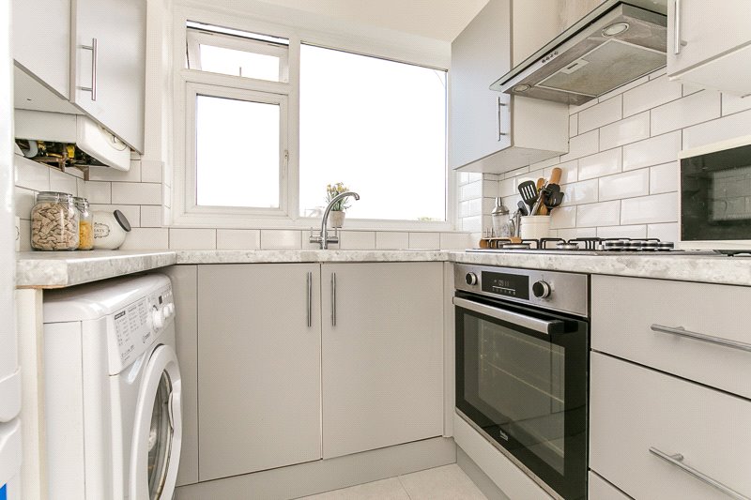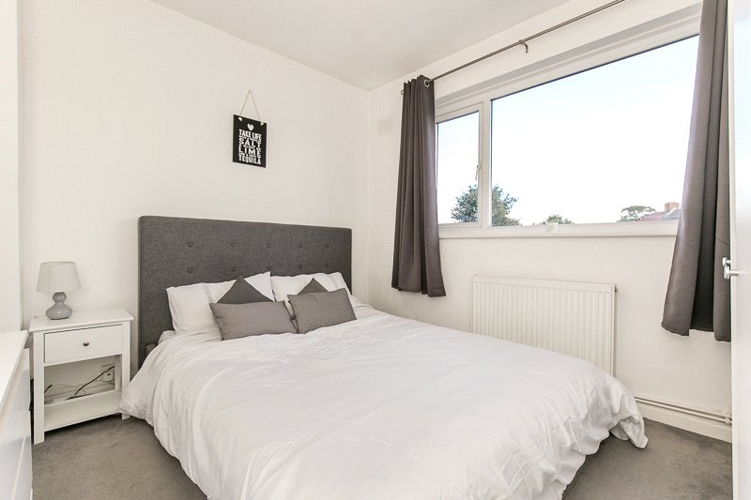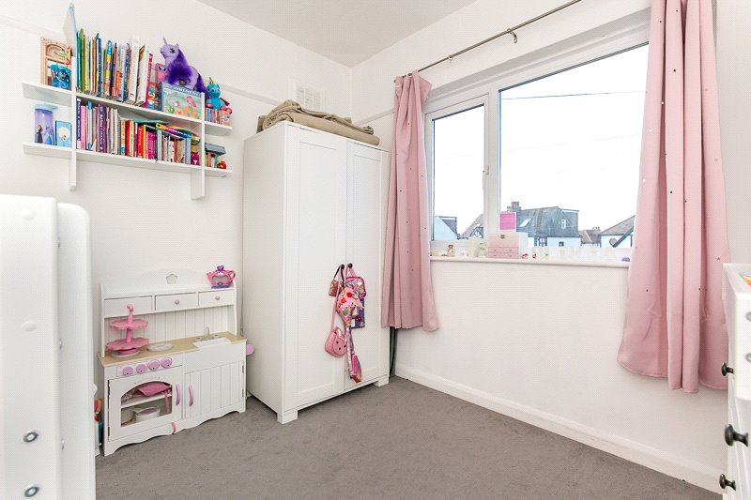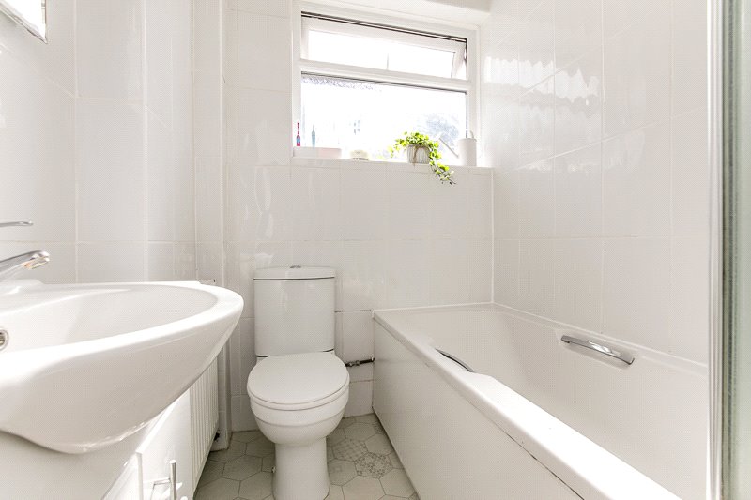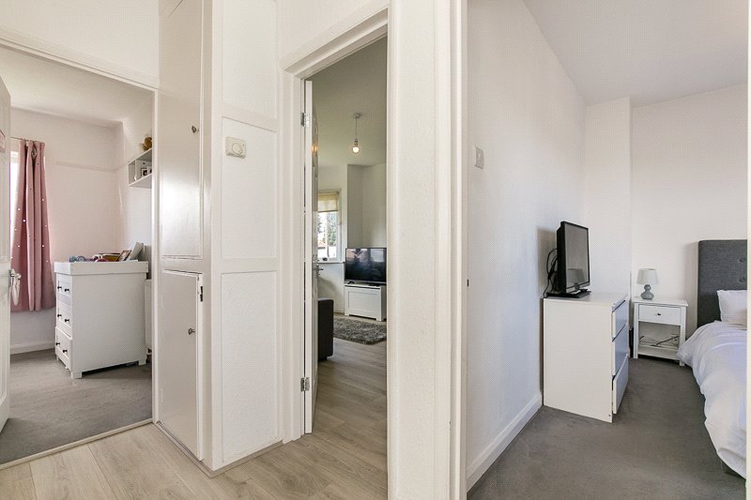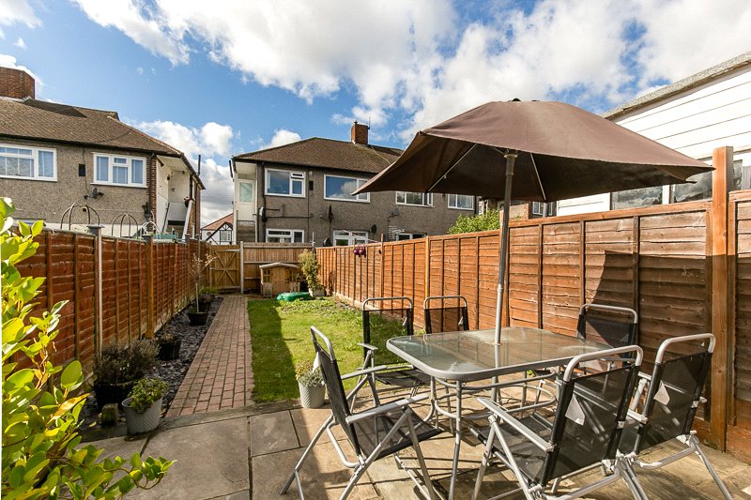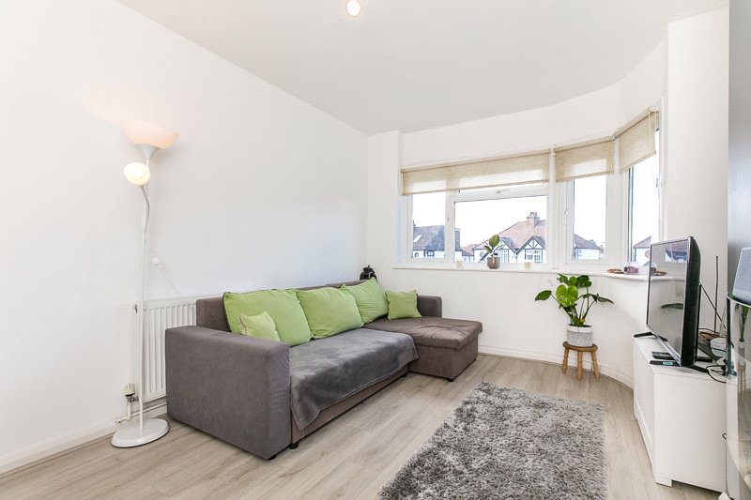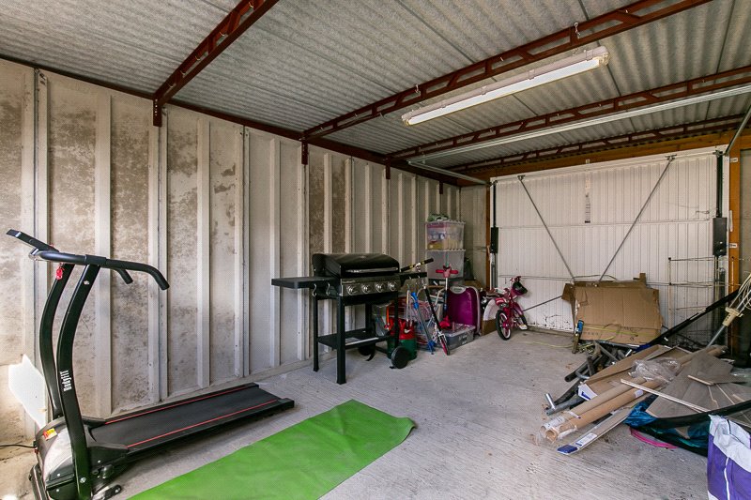Wrythe Lane, CARSHALTON
- Bedrooms: 2
- Bathrooms: 1
- Receptions: 1
- *First floor maisonette
- *Two double bedrooms
- *New laminate flooring
- *Good condition throughout
- *Garage
- *Private garden
- *Walking distance to Carshalton train station
- *Easy reach of Sutton town centre & St Helier Hospital
- *Excellent first time buy or investment purchase
A fantastic two bedroom maisonette WITH PRIVATE GARDEN located on the first floor in the heart of Carshalton. This property comprises two double bedrooms, a family bathroom, a fully equipped and newly refurbished kitchen and a spacious reception room with space to dine. The current owner has also put down new laminate flooring and the property is decorated to a good standard throughout meaning your new home is ready to move into! Furthermore the property benefits from a large private garden which is perfect to fire up the barbeque and dine al fresco on the summer months or for the children to play in all year round. To the rear of the garden there is a large garage with power that you access from a side road and free parking on all the roads around. Carshalton mainline train station is within a short walk and convenient bus links can be accessed just moments from the property. Carshalton is popular for the offering of Outstanding schools, local shops, bars and restaurants and it's famous ponds. Being within a close proximity to Sutton town centre and St Helier Hospital this property is ideal for a full range of buyers including BTL, FTB and families. EPC Rating D.
*First floor maisonette
*Two double bedrooms
*New laminate flooring
*Good condition throughout
*Garage
*Private garden
*Walking distance to Carshalton train station
*Easy reach of Sutton town centre & St Helier Hospital
*Excellent first time buy or investment purchase
Rooms
Entrance Porch
Door to;
Hallway
Doors to;
Reception Room 4.27m x 3.15m (14'0" x 10'4")
Kitchen 2.16m x 1.80m (7'1" x 5'11")
Bedroom 3.18m x 2.84m (10'5" x 9'4")
Bedroom 2.87m x 2.74m (9'5" x 9')
Bathroom
Garage 5.46m x 3.73m (17'11" x 12'3")
Private Garden Extends to 15.24m x 4.06m
Tenure Leasehold
Term: 99 years from 12 February 2014.
N.B
In accordance with the Section 21 of the Estate Agents Act of 1979, we declare there is a personal interest in the Sale of this property.

