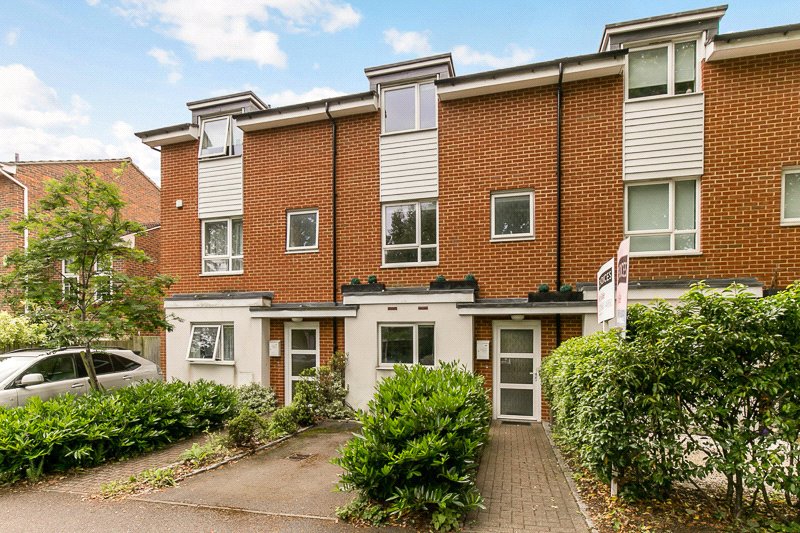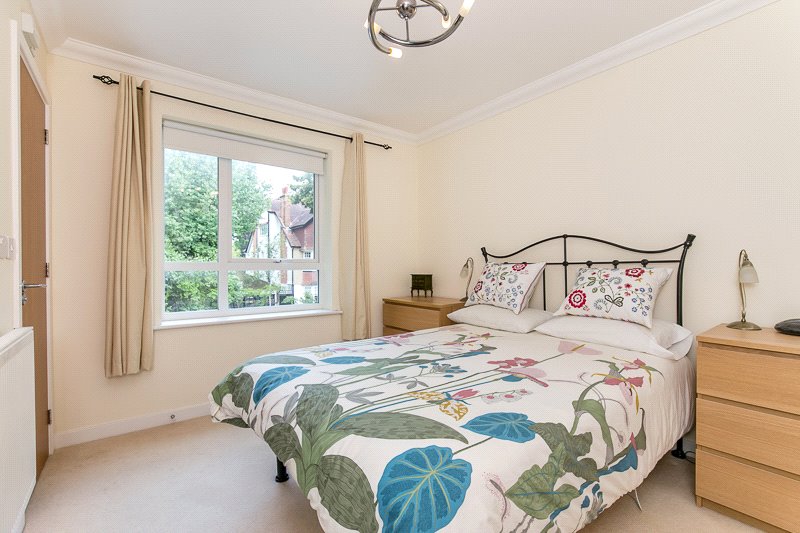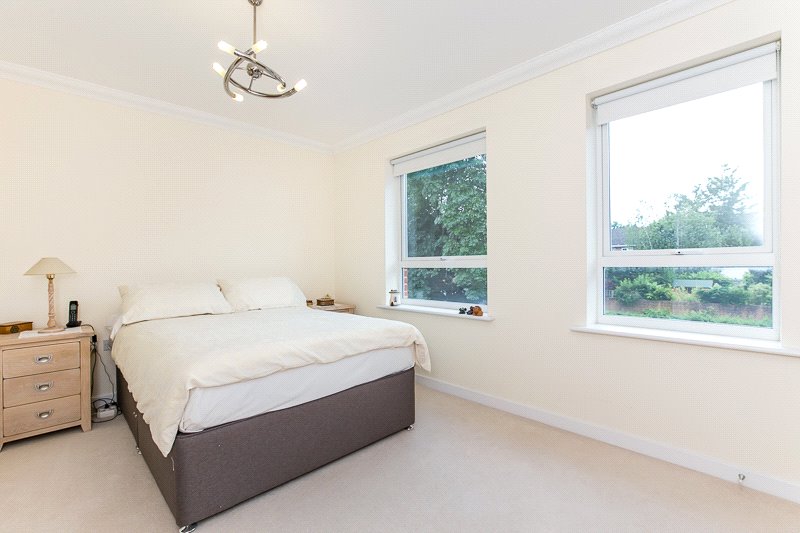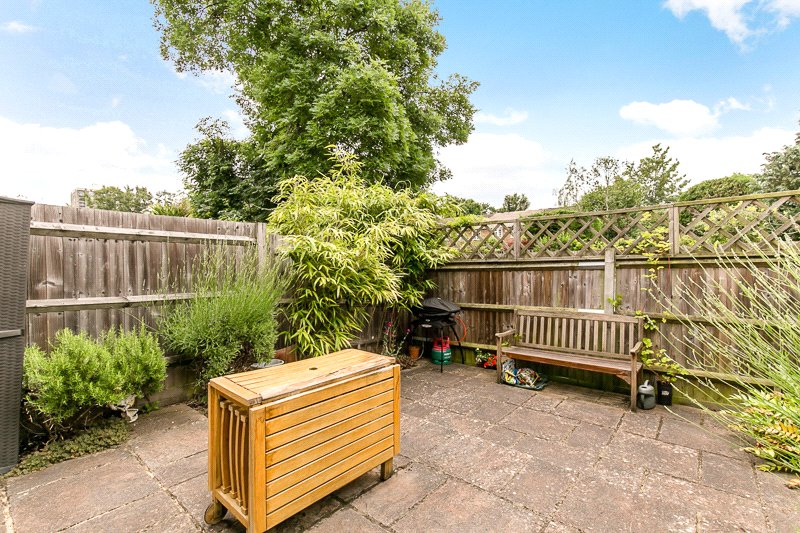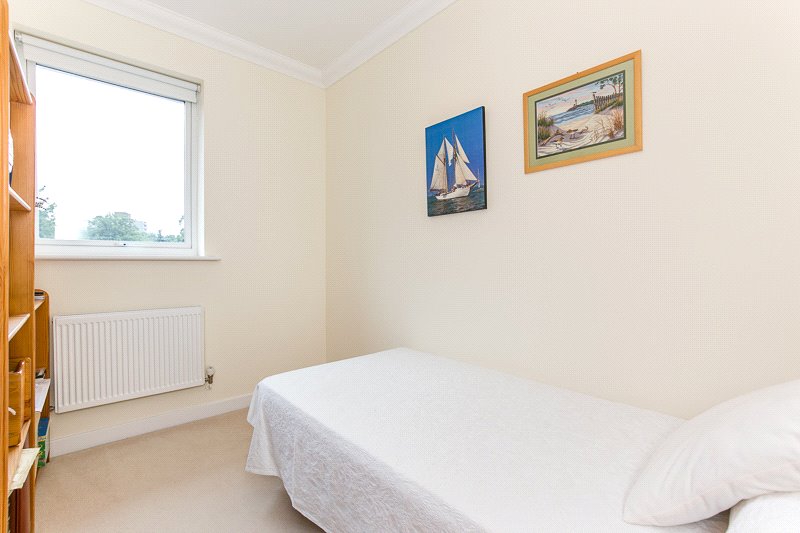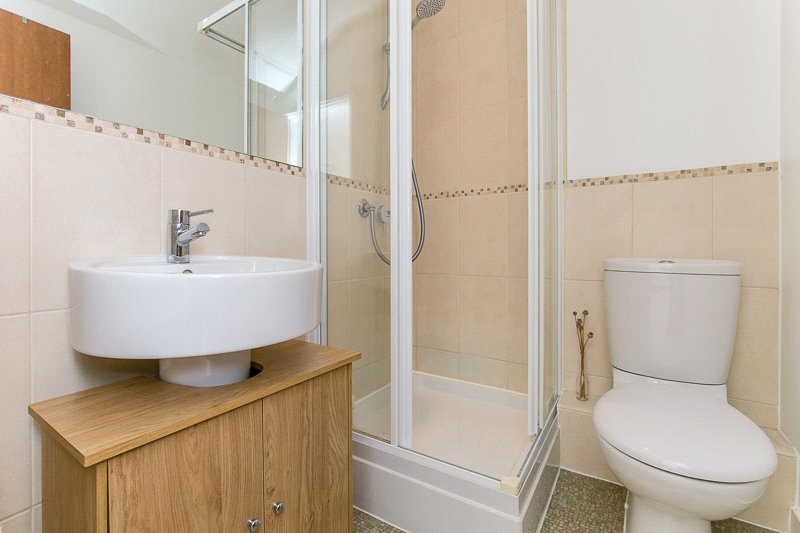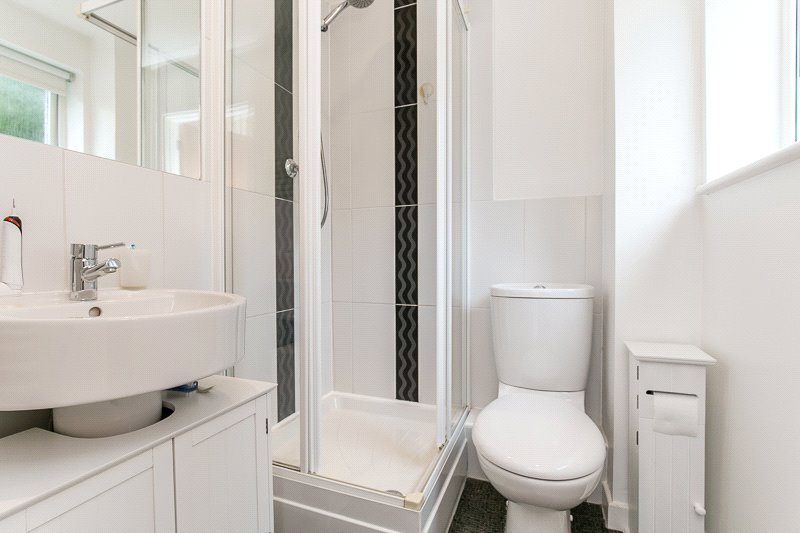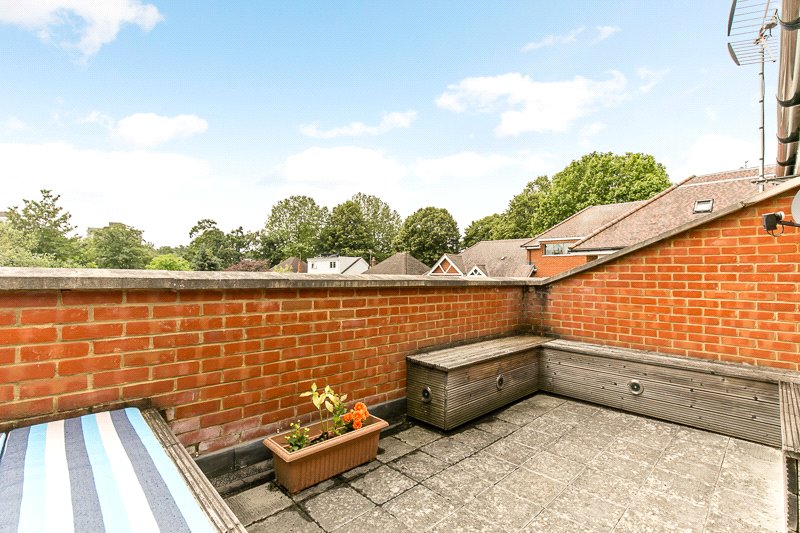Camborne Road, SUTTON
- Bedrooms: 4
- Bathrooms: 3
- Receptions: 1
- *Townhouse
- *Four bedrooms
- *Three bathroom / shower rooms & downstairs cloakroom
- *Off street parking
- *Private garden & private terrace
- *Great location & close to all amenities
- *Fantastic storage throughout
- *Excellent condition throughout
- *Buyers Commission May Be Required
Are you looking for something that offers great space, modern living yet unique and highly desirable? Then look no further as this fantastic four bedroom townhouse is launched to the market with so much to offer. As you walk into the house you are pleasantly surprised by the space that is on offer. The ground floor comprises a fully equipped and modern eat in kitchen, a large reception room that leads onto the private garden which is the perfect spot to fire up the barbeque and dine al fresco on the summer months! There is also a downstairs cloakroom. The first floor offers two double bedrooms and a family bathroom, one of the bedrooms comes with an en-suite and large walk in wardrobe / dressing room. The second floor offers a further two bedrooms, again one with an en-suite and a private terrace! The house is in a good condition throughout and viewings are strongly recommended so you can appreciate the space that is on offer. Sutton is popular for its choice of Ofsted rated outstanding schools, the fantastic High Street, great local bars, restaurants and amenities and of course the more than convenient transport links. Cambourne Road is within walking distance to all the offerings yet a lovely residential area within Sutton. EPC Rating C.
*Townhouse
*Four bedrooms
*Three bathroom / shower rooms & downstairs cloakroom
*Off street parking
*Private garden & private terrace
*Great location & close to all amenities
*Fantastic storage throughout
*Excellent condition throughout
*Buyers Commission May Be Required
Rooms
Entrance Hall
Stairs rising to first floor. Doors to;
Cloakroom
Kitchen 3.68m x 3.33m (12'1" x 10'11")
Reception Room 4.80m x 4.65m (15'9" x 15'3")
First Floor Landing
Stairs rising to second floor. Doors to;
Bedroom 3.35m x 2.82m (11' x 9'3")
Door to dressing room and;
En-Suite Shower Room
Bedroom 4.62m x 2.80m (15'2" x 9'2")
Bathroom
Second Floor Landing
Doors to;
Bedroom 2.72m x 2.44m (8'11" x 8'0")
Door to;
En-Suite Shower Room
Bedroom 2.95m x 2.00m (9'8" x 6'7")
Roof Terrace 4.72m x 2.62m (15'6" x 8'7")
Front Garden 5.18m
Driveway.
Rear Garden 5.54m
Tenure
Freehold.
Buyers Commission May Be Required* Full details available upon request
*This property is being marketed by Choices on behalf of the seller on the basis that the buyer pays our fee of between 2.4% incl VAT and 3.6% incl VAT of the net purchase price. Unless otherwise agreed offers will therefore be submitted to the seller net of our fee.

