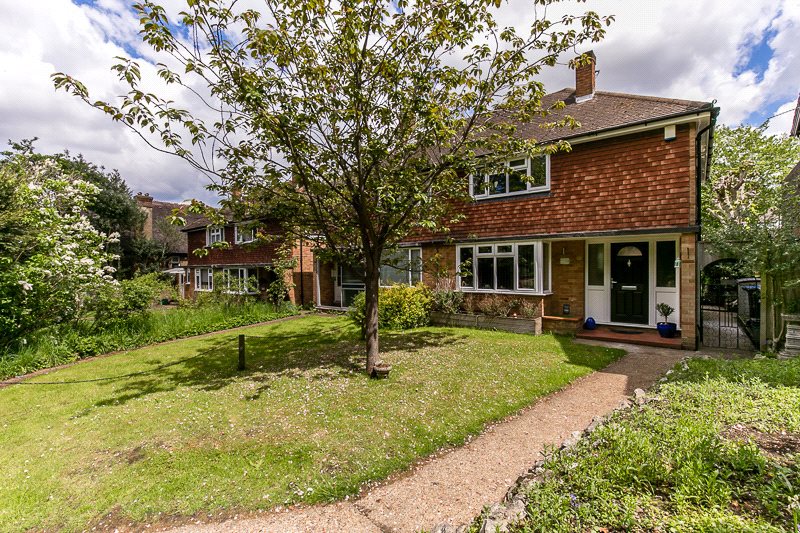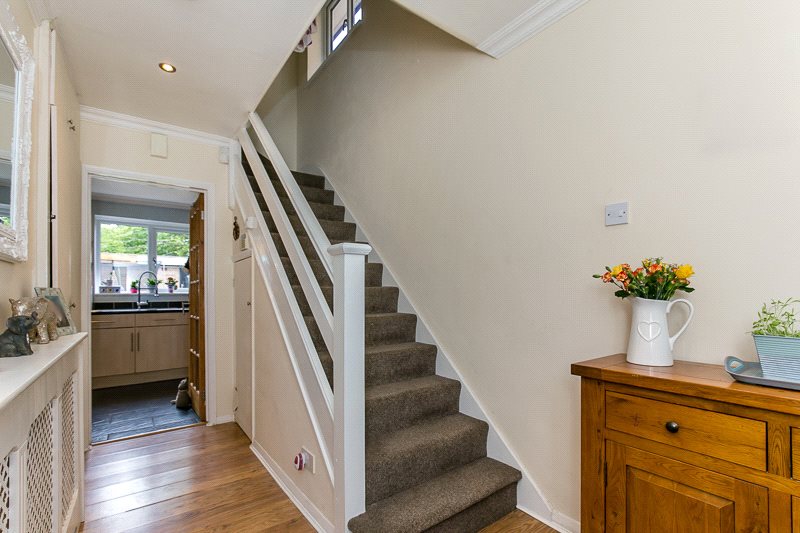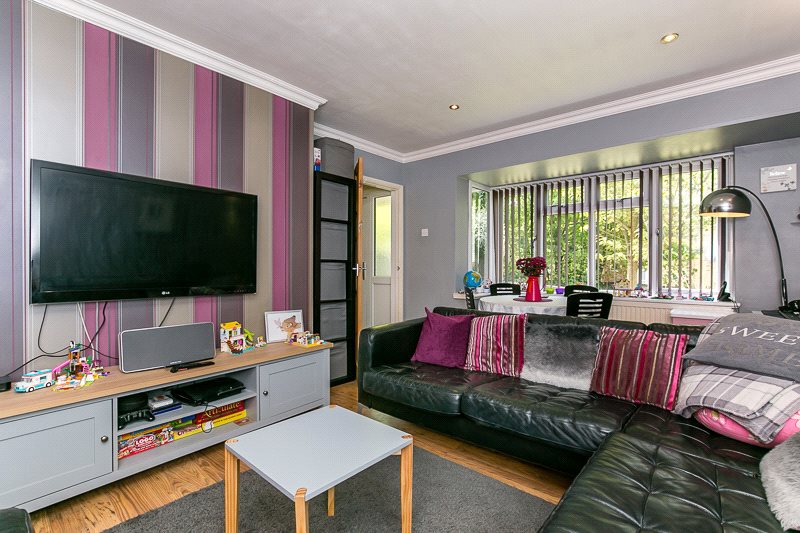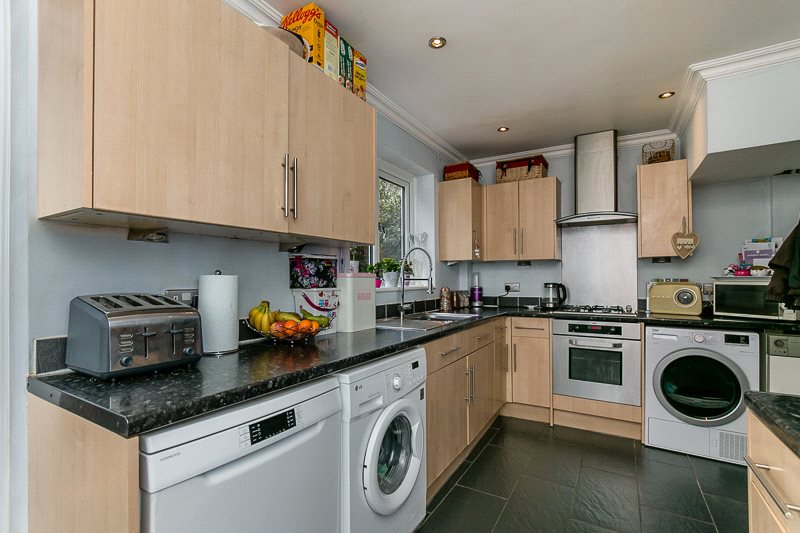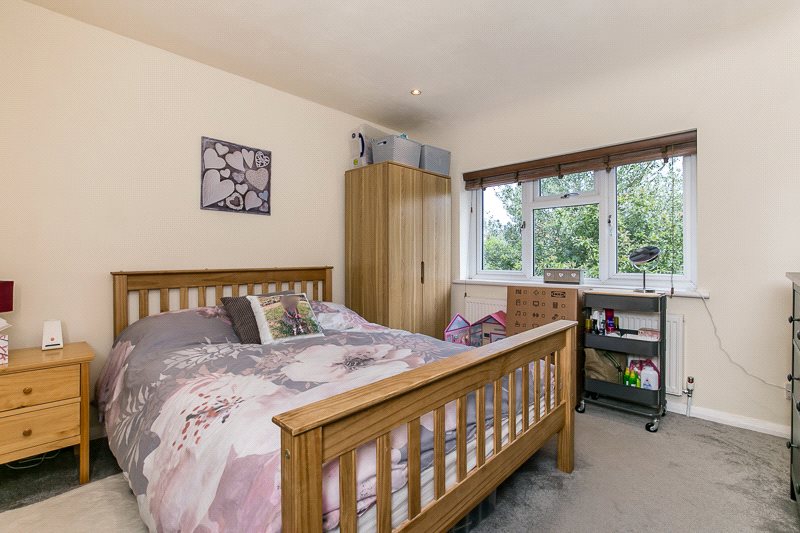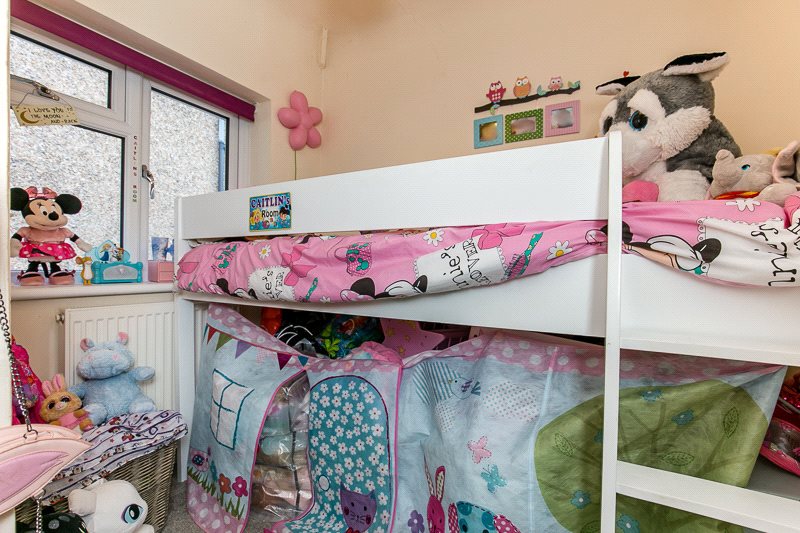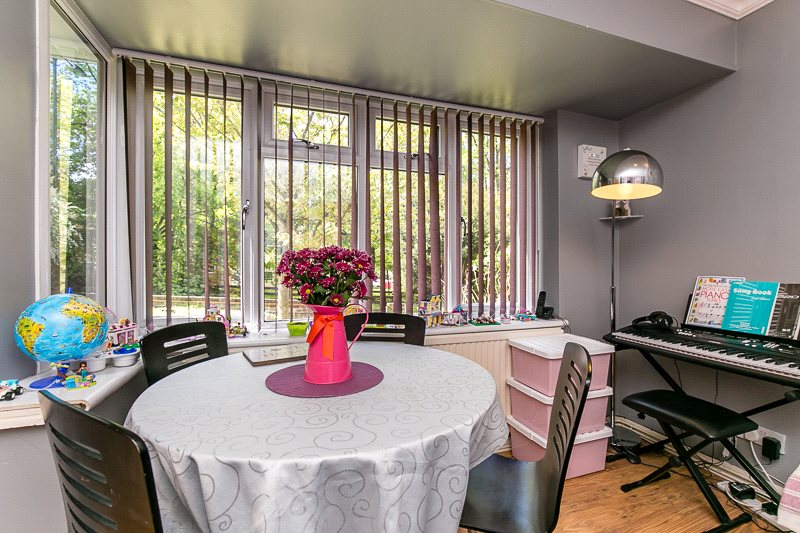Sanderstead Road, SOUTH CROYDON
- Bedrooms: 3
- Bathrooms: 1
- Receptions: 1
- * THREE BEDROOM SEMI-DETACHED FAMILY HOME
- * SINGLE ELECTRIC GARAGE
- * POTENITAL TO EXTEND STPP
- * WELL PRESENTED & SPACIOUS THROUGHOUT
- * GOOD SIZED PRIVATE REAR GARDEN
- * SITUATED IN POPULAR LOCATION
- * IDEAL FOR COMMUTERS
- * IN CATCHMENT AREA FOR HIGHLY RATED RIDGEWAY SCHOOL
- * BUYERS COMMISSION MAY BE REQUIRED
- * DRAFT DETAILS AWAITING VENDOR APPROVAL
*GUIDE PRICE £450,000 - £475,000*
CHOICES are proud to present this fantastic family home situated on Sanderstead Road in South Croydon.
The property is within close proximity to neighbourhood amenities such as grocery stores, open spaces such as parks, schools, shops, caf�s and restaurants. It benefits from convenient transport links, Sanderstead Station is a short 3 minute walk away with direct links to London Victoria Station, Purley Oaks station a short 4 minute walk away, with direct links to London Bridge Station and plenty of bus routes service the area as well.
This well maintained property offers a bright and cosy reception room with double glazed windows and laminated wooden flooring. The contemporary kitchen/dining room is fully integrated with base and wall units with a contrasting work top, a stainless-steel sink, as well as electrical appliances such as a gas hob with overhead extractor, oven, plumbing for a washing machine, dryer, space for a refrigerator and breakfast table, with patio doors opening out to the rear garden.
The upstairs comprises of three good sized bedrooms which are fitted with double glazed windows, carpeted flooring and wardrobe space and a stylish bathroom which features tiled walls and flooring, a bathtub, power shower and a hand wash basin. There is a separate WC which is neatly appointed with tiled walls and floors and a low-level WC.
The property boasts a garage, paved patio area to the rear ideal for an outdoor seating & entertaining with green scenery.
This opportunity for a family is not one to be missed out so call CHOICES to view today! EPC Rating C.
* THREE BEDROOM SEMI-DETACHED FAMILY HOME
* SINGLE ELECTRIC GARAGE
* POTENITAL TO EXTEND STPP
* WELL PRESENTED & SPACIOUS THROUGHOUT
* GOOD SIZED PRIVATE REAR GARDEN
* SITUATED IN POPULAR LOCATION
* IDEAL FOR COMMUTERS
* IN CATCHMENT AREA FOR HIGHLY RATED RIDGEWAY SCHOOL
* BUYERS COMMISSION MAY BE REQUIRED
* DRAFT DETAILS AWAITING VENDOR APPROVAL
Rooms
Draft Details Awaiting Vendor Approval
Entrance Hall
Reception Room 4.67m x 3.63m (15'4" x 11'11")
Kitchen/Dining Room 5.66m x 2.60m (18'7" x 8'6")
First Floor Landing
Bedroom 3.30m x 3.20m (10'10" x 10'6")
Bedroom 3.28m x 3.18m (10'9" x 10'5")
Bedroom 2.30m x 2.24m (7'7" x 7'4")
Bathroom
WC
Front Garden 11.58m
Rear Garden Extends to 12.8m
Garage 4.88m x 2.54m (16'0" x 8'4")
Buyers Commission May Be Required* Full details available upon request
*This property is being marketed by Choices on behalf of the seller on the basis that the buyer pays our fee of between 2.4% incl VAT and 3.6% incl VAT of the net purchase price. Unless otherwise agreed offers will therefore be submitted to the seller net of our fee.
Tenure
Freehold.

