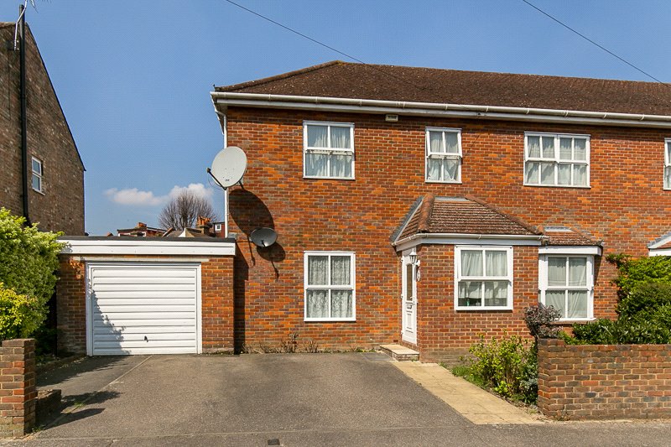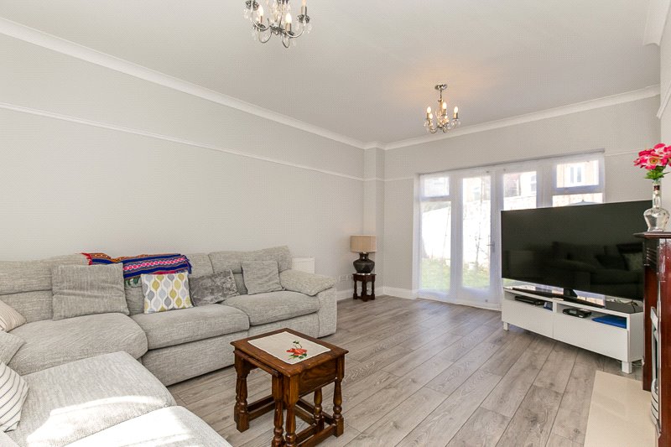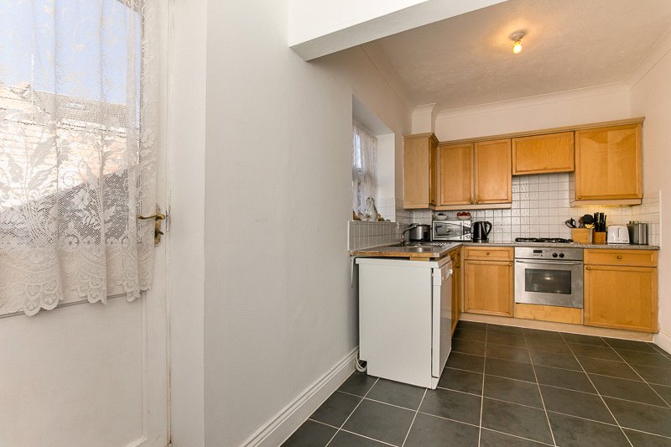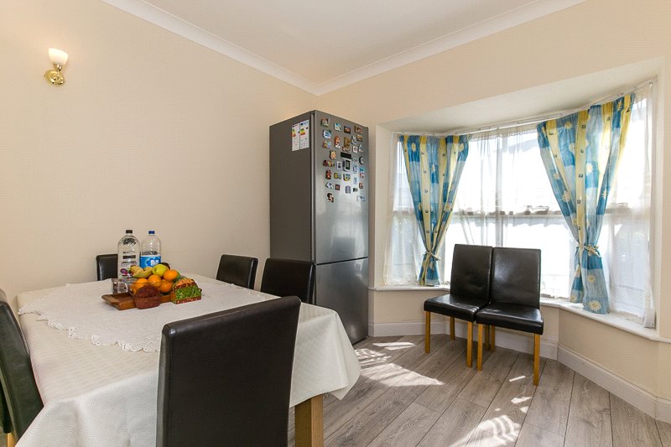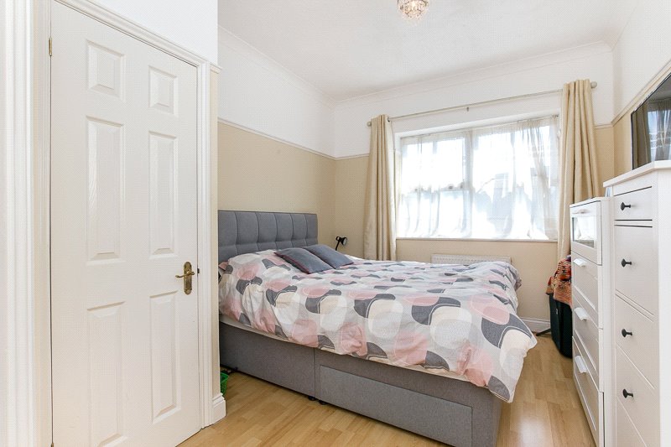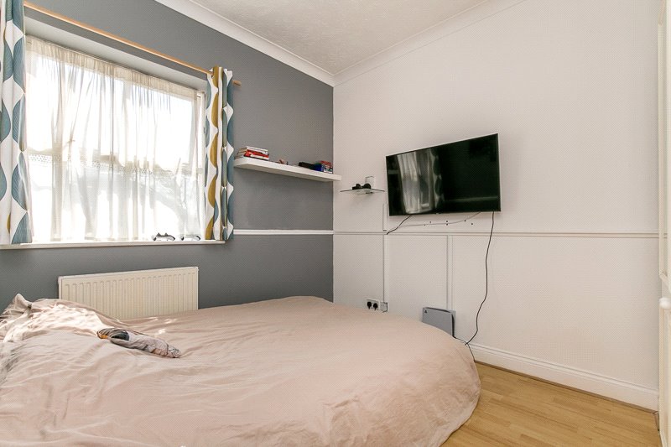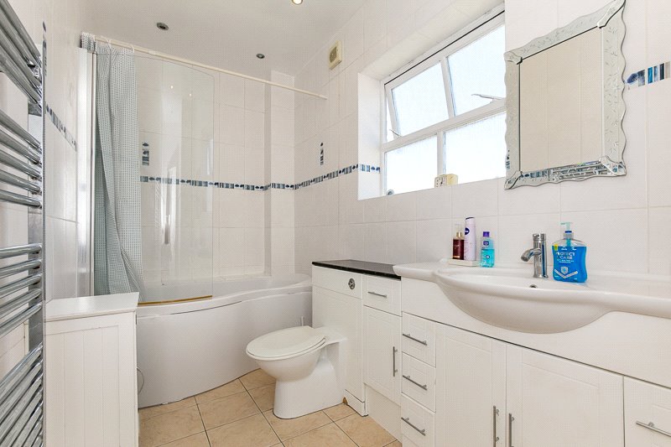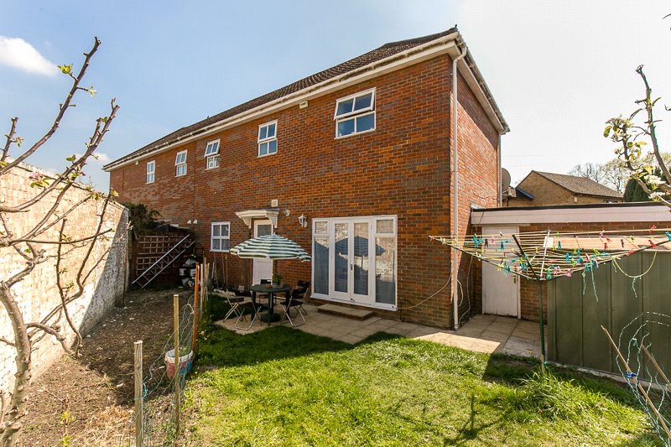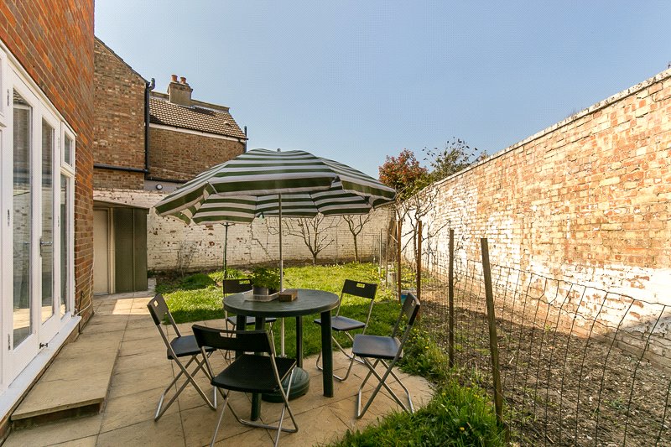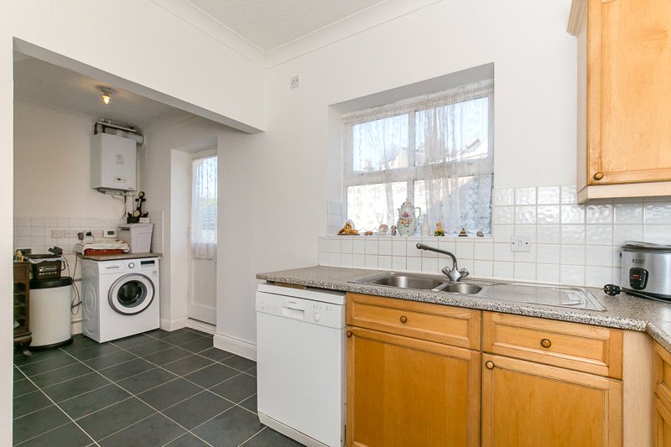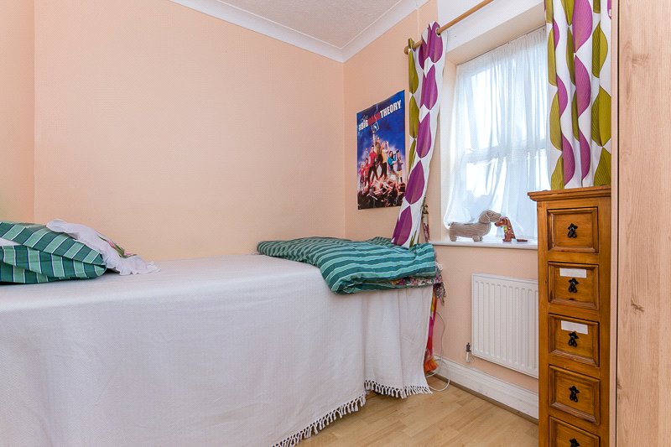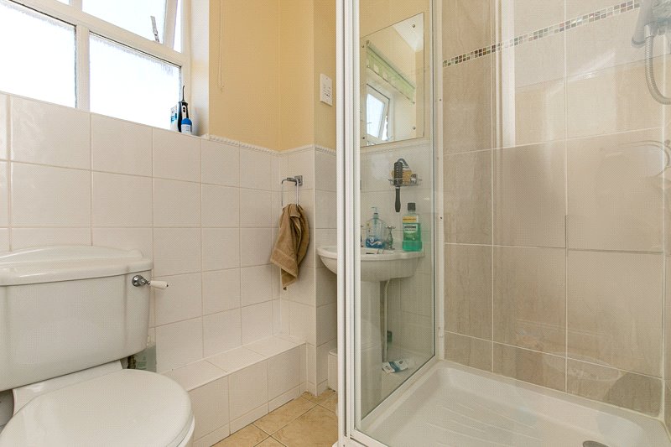Sandy Lane North, WALLINGTON
- Bedrooms: 3
- Bathrooms: 2
- Receptions: 2
- *Spacious, 3 bedroom semi-detached family home
- *Dual aspect reception room & separate dining room
- *En-suite shower room to master bedroom
- *Large garage & parking for 2/3 cars
- *Great loft space
- *Walking distance to Wallington High Street
- *Within easy reach of local bus stops & Wallington train station
- *Close to highly rated schools including Wilsons grammar school
- *Buyers Commission May Be Required
*GUIDE PRICE £525,000 - £550,000*
CHOICES are proud to offer to the market this well presented three bedroom semi detached family home boasting attached garage and off road parking. Built in 1999 as one of three new houses along a quiet road, only moments away from Mellows park, bus services, shops and Bandon Hill/Highview Primary and Wilson grammar school. The property comprises on the ground floor; Enclosed double glazed porch, entrance hall, a fabulous double aspect reception room that features French doors opening onto the rear garden, bay fronted dining room, kitchen with utility area and a cloakroom. The upstairs offers three bedrooms which includes a lovely master bedroom with en-suite shower room and a bright and airy modern family bathroom. Outside, there is a driveway, garage and a rear walled garden featuring a patio area, lawn and space to grow your own fruit & veg with established pear and apple trees. Further benefits include new flooring throughout the downstairs, high ceilings and plenty of storage. This fantastic family home is not one to miss out on so please call CHOICES today! EPC Rating D.
*Spacious, 3 bedroom semi-detached family home
*Dual aspect reception room & separate dining room
*En-suite shower room to master bedroom
*Large garage & parking for 2/3 cars
*Great loft space
*Walking distance to Wallington High Street
*Within easy reach of local bus stops & Wallington train station
*Close to highly rated schools including Wilsons grammar school
*Buyers Commission May Be Required
Rooms
Porch
Door to;
Entrance Hall
Stairs rising to first floor. Doors to;
Cloakroom
Reception Room 5.08m x 3.94m (16'8" x 12'11")
Dining Room 3.30m x 2.90m (10'10" x 9'6")
Door to;
Kitchen 5.20m x 2.30m (17'1" x 7'7")
First Floor Landing
Doors to;
Bedroom 5.08m x 2.97m (16'8" x 9'9")
Door to;
En-Suite Shower Room
Bedroom 4.17m x 3.30m (13'8" x 10'10")
Bedroom 3.38m x 2.26m (11'1" x 7'5")
Bathroom
Front Garden 5.8m
Driveway.
Garage 3.96m x 3.38m (13' x 11'1")
Rear Garden 10.36m
Tenure
Freehold.
Buyers Commission May Be Required* Full details available upon request
*This property is being marketed by Choices on behalf of the seller on the basis that the buyer pays our fee of between 2.4% incl VAT and 3.6% incl VAT of the net purchase price. Unless otherwise agreed offers will therefore be submitted to the seller net of our fee.

