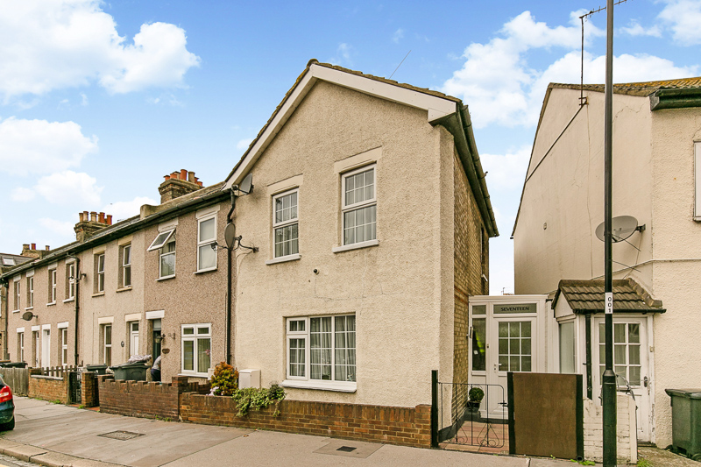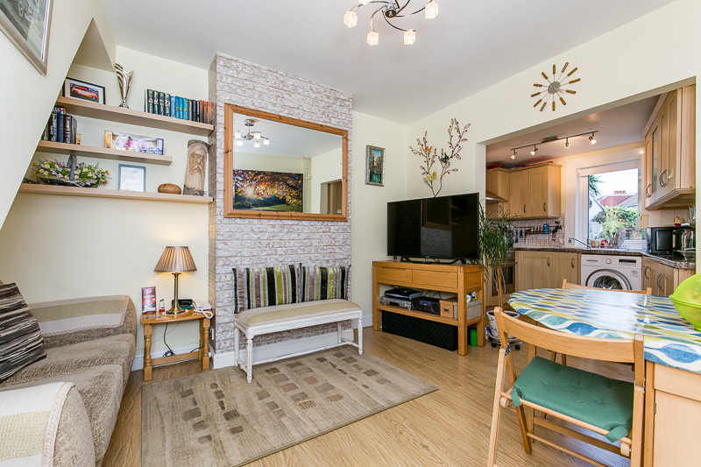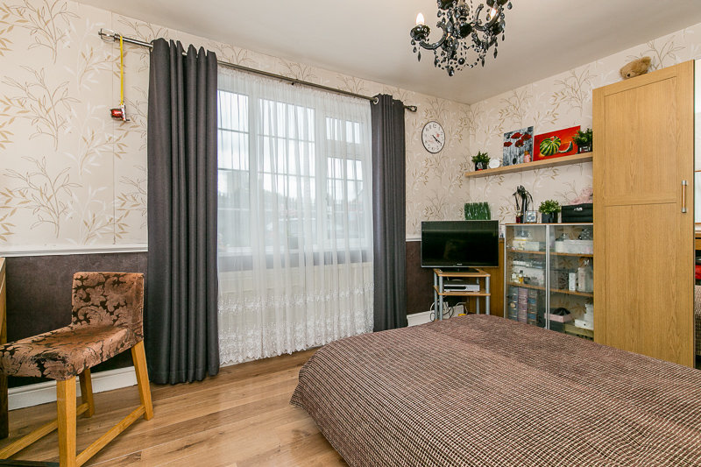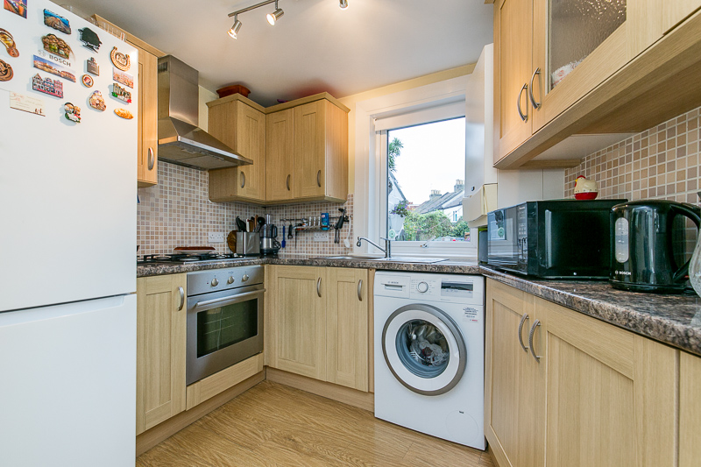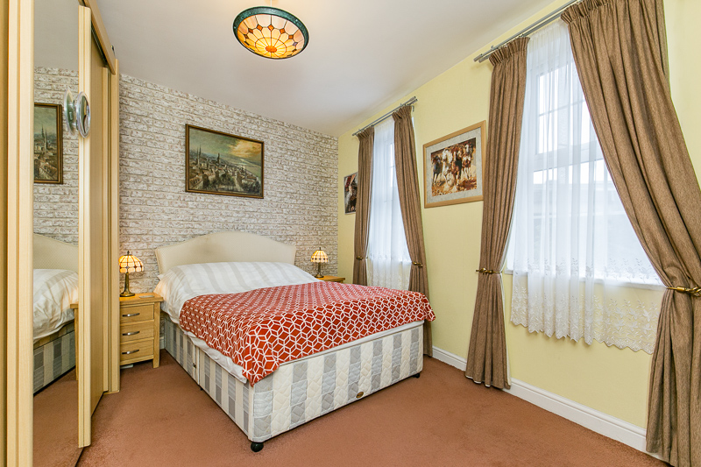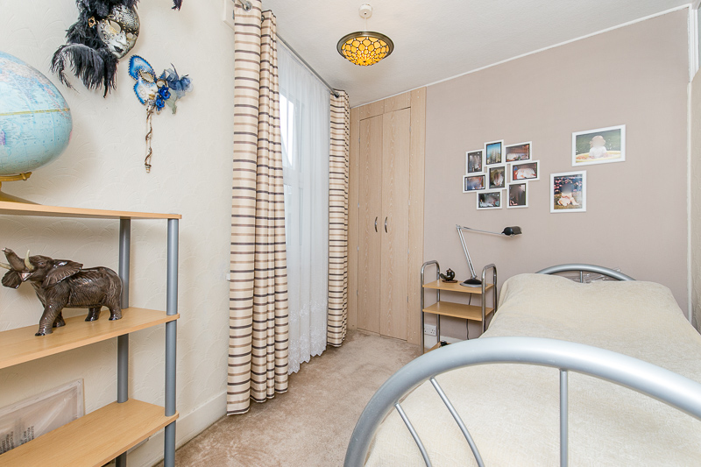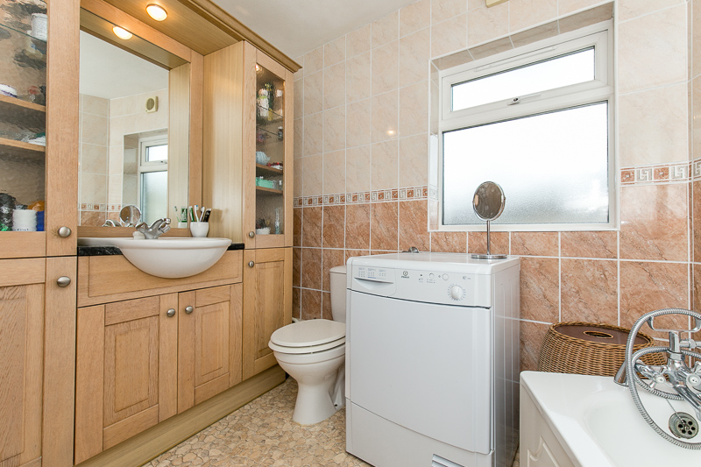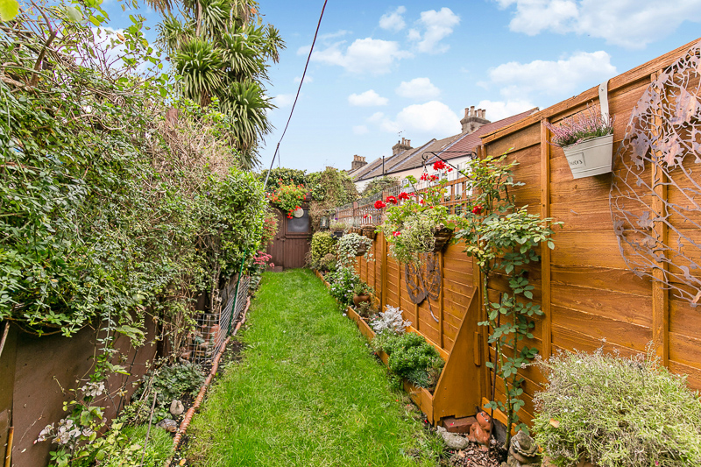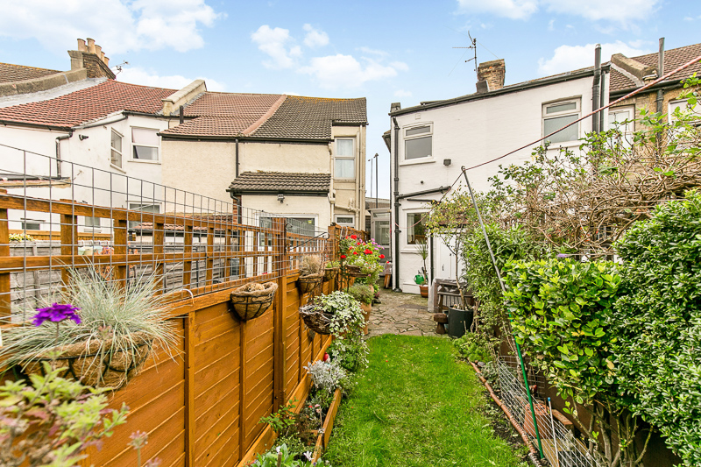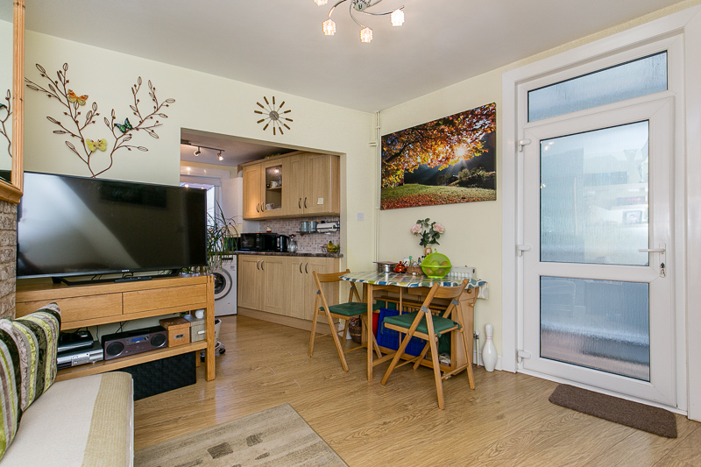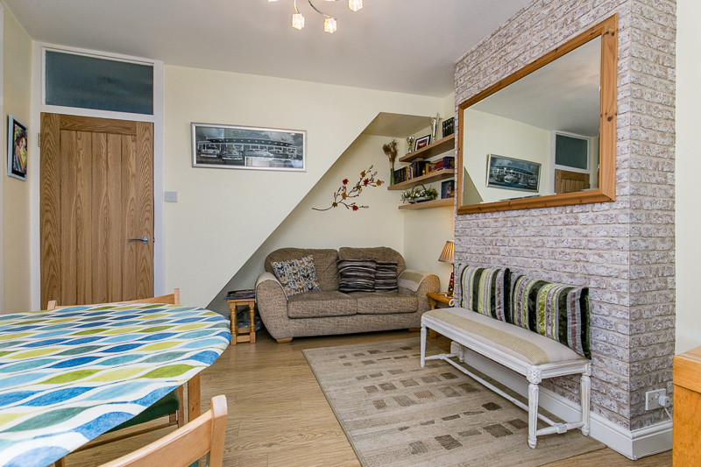Cuthbert Road, CROYDON
- Bedrooms: 2
- Bathrooms: 1
- Receptions: 2
- *Immaculate end of terrace house
- *Two reception rooms
- *Modern kitchen
- *Two generous sized bedrooms
- *Permit parking to front & private rear garden
- *Close to Croydon town centre & amenities
- *Excellent transport links nearby
- *Internal viewing is highly recommended
- *Buyers Commission May Be Required
- *Draft details awaiting vendor approval
Guide Price £325,000 - £350,000
CHOICES are proud to present this immaculate end of terraced 2-bedroom house located on the highly sought after Cuthbert Road. Cuthbert Road is a quiet street which benefits from having Wandle Park at the end of the road and is situated in good proximity to Croydon town centre which offers access to an array of shops, restaurants and amenities. Transport links include Reeves Corner and Centrale Tramlink Stops and both East/West Croydon stations. The property consists of; An entrance porch which is great for storage, two reception rooms with versatile accommodation to be used as a third bedroom is needed, modern kitchen, 2 generous bedrooms, upstairs bathroom and a long green garden complete with a shed and permit parking to the front so you are always able to park. In addition, the property benefits from having new oak doors and handrail. We don’t anticipate this great home will be around for long so please call to view today! EPC Rating D.
*Immaculate end of terrace house
*Two reception rooms
*Modern kitchen
*Two generous sized bedrooms
*Permit parking to front & private rear garden
*Close to Croydon town centre & amenities
*Excellent transport links nearby
*Internal viewing is highly recommended
*Buyers Commission May Be Required
*Draft details awaiting vendor approval
Rooms
Draft Details Awaiting Vendor Approval
Entrance Hall
Reception 4.37m x 3.02m (14'4" x 9'11")
Reception 3.80m x 3.58m (12'6" x 11'9")
Kitchen 2.60m x 2.18m (8'6" x 7'2")
First Floor Landing
Bedroom 4.34m x 2.97m (14'3" x 9'9")
Bedroom 3.02m x 2.60m (9'11" x 8'6")
Bathroom
Front Garden 1.22m
Rear Garden Extends to 11.58m x 2.87m
Shed 1.83m
Buyers Commission May Be Required*
*This property is being marketed by Choices on behalf of the seller on the basis that the buyer pays our fee of between 2.4% incl VAT and 3.6% incl VAT of the net purchase price. Unless otherwise agreed offers will therefore be submitted to the seller net of our fee.
Tenure
Freehold.

