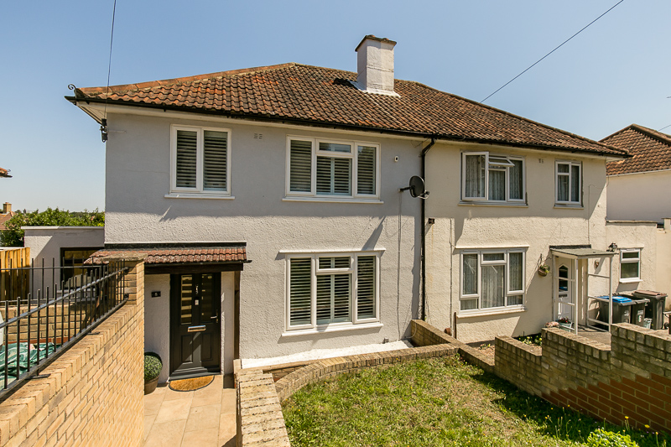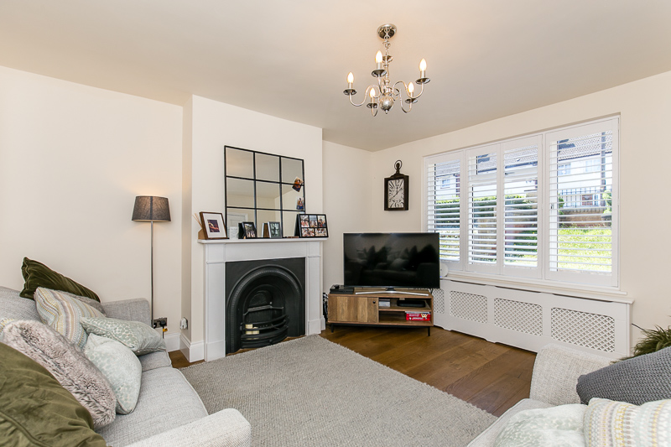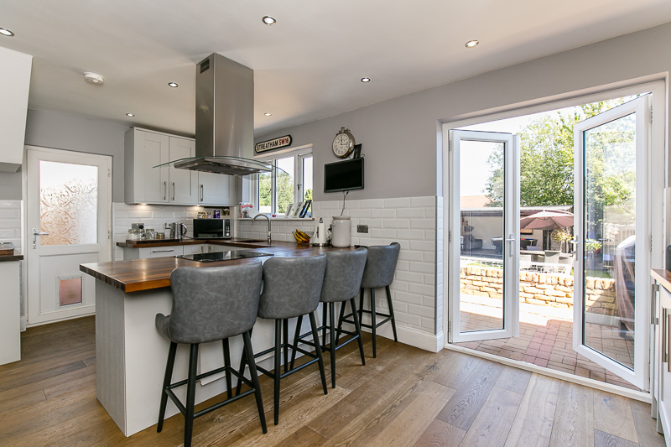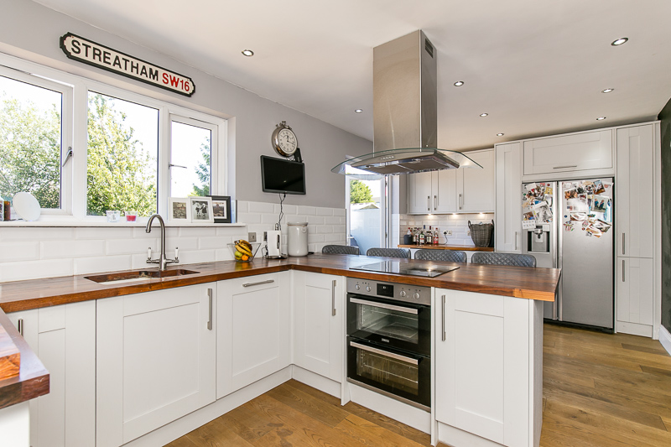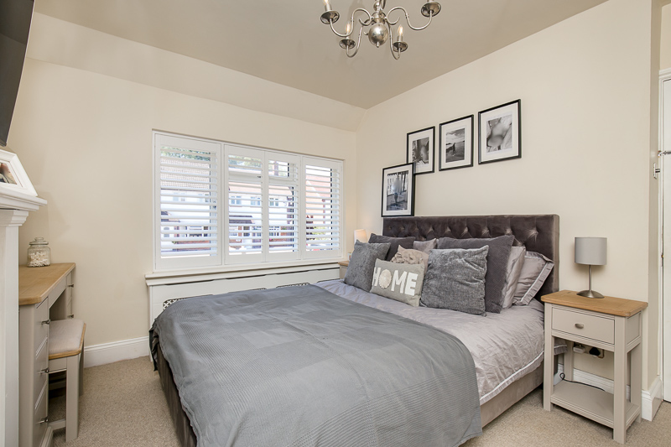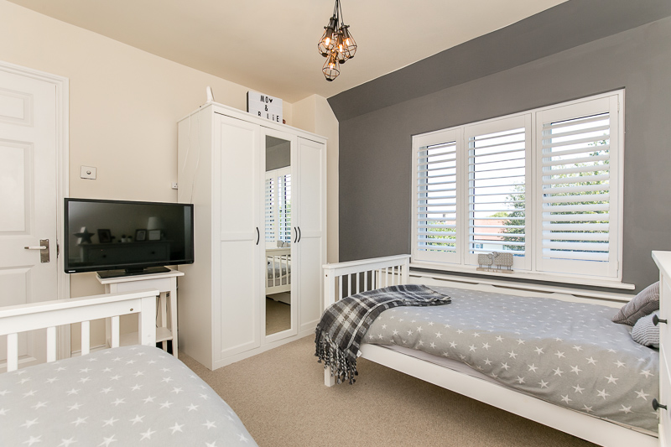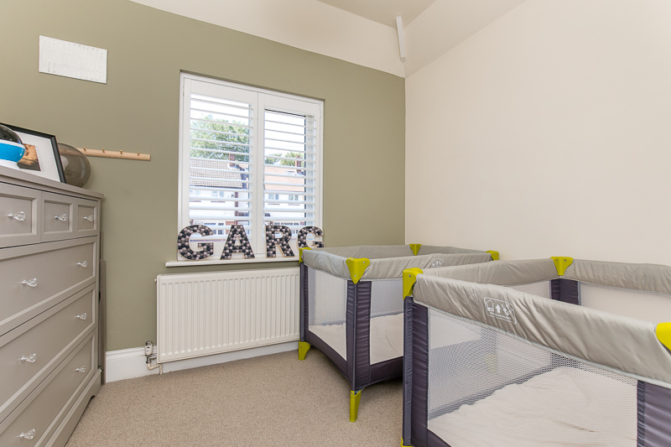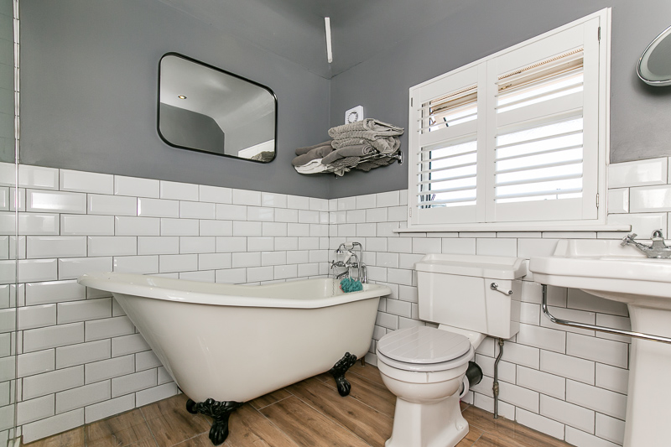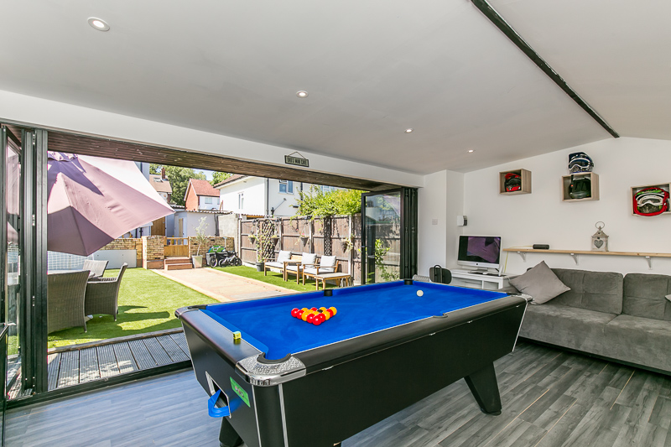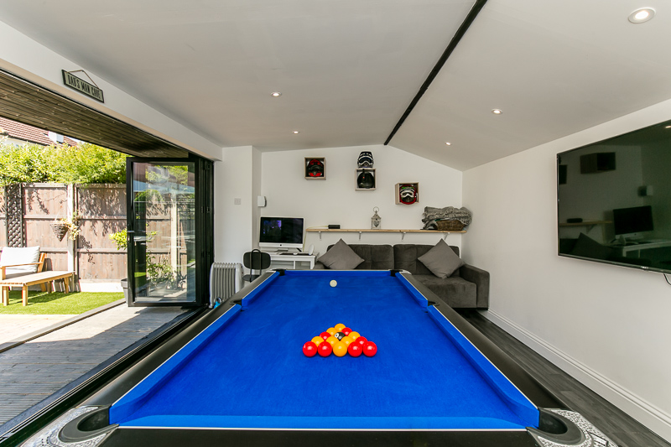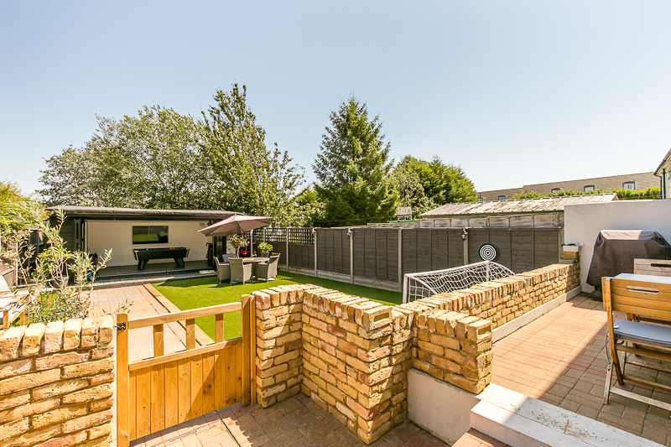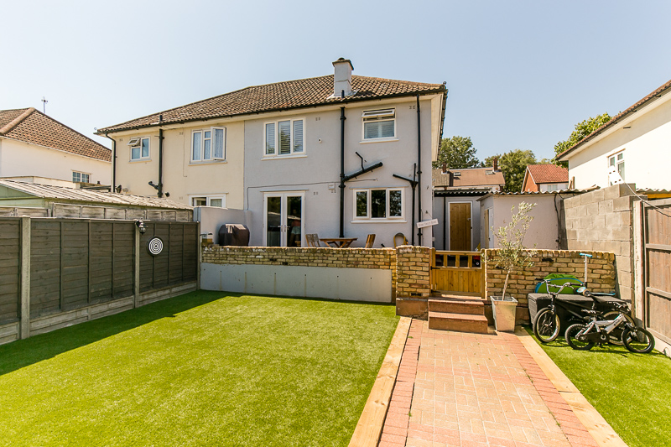Shepherds Way, SOUTH CROYDON
- Bedrooms: 3
- Bathrooms: 1
- Receptions: 1
- *Stunning three bedroom semi-detached family home
- *Reception room with feature fireplace & large kitchen
- *Stylish family bathroom with roll top bath & walk in shower
- *Well maintained garden with high quality astro turf
- *Large outbuilding, fully wired & finished to a high spec
- *Block paved driveway for two cars
- *Good location
- *Internal viewing is strongly recommended
- *Buyers Commission May Be Required
- *Draft details awaiting vendor approval
Choices are proud to present this stunning 3 bedroom semi-detached house in Shepherds Way, if you’re looking for a well maintained immaculate family home then look no further. Located within walking distance of Selsdon town you couldn't ask to be in a better location. As you walk into the welcoming property you are pleasantly surprised with the amount of downstairs living space to enjoy. As you enter into your stylish reception room, you’ll notice the solid wood iron fireplace which you can really make the most of in the evening. You then go into your updated high spec kitchen perfect for cooking up a storm for family and friends. Upstairs has three generously sized bedrooms and a stylish bathroom complete with roll top bath and shower cubicle, ideal for a growing family. On those warm summer days, you couldn’t ask for a better garden for the kids to run around and play in & for you to fire up the barbeque and enjoy your meal outside. At the end of the garden you have a newly built outbuilding that is fully wired and finished to the highest spec. As you can tell from the pictures the owners have really invested their time and money into making their family home such a great place to live, so as the new owners you would have the luxury of not having to lift a finger. Over the years they have carried out an extensive amount of work on the property including solid wood flooring throughout, professionally fitted shutters in every window, wood radiator covers, high gloss floor in bathroom, free standing savoy bath and basin, walk in shower, built in mirror wardrobe, high quality carpet throughout upstairs, two purpose built storage sheds and high quality astro turf in the garden. To the front there has been a newly fitted block paved driveway which comfortably fits two cars. This immaculate family home is one not to be missed and will not be around for very long, so please book in to view today! EPC Rating D.
*Stunning three bedroom semi-detached family home
*Reception room with feature fireplace & large kitchen
*Stylish family bathroom with roll top bath & walk in shower
*Well maintained garden with high quality astro turf
*Large outbuilding, fully wired & finished to a high spec
*Block paved driveway for two cars
*Good location
*Internal viewing is strongly recommended
*Buyers Commission May Be Required
*Draft details awaiting vendor approval
Rooms
Draft details awaiting vendor approval
Entrance Hall
Stairs rising to first floor. Doors to;
Reception 4.01m x 3.84m (13'2" x 12'7")
Kitchen 5.74m x 3.07m (18'10" x 10'1")
First Floor Landing
Doors to;
Bedroom 4.04m x 3.05m (13'3" x 10'0")
Bedroom 3.38m x 3.12m (11'1" x 10'3")
Bedroom 2.60m x 2.50m (8'6" x 8'2")
Bathroom
Driveway
Block paved with parking for two cars.
Front Garden
Rear Garden Extends to 14.02m
Access to;
Outbuilding 5.61m x 3.68m (18'5" x 12'1")
Tenure
Freehold.
Buyers Commission May Be Required*
*This property is being marketed by Choices on behalf of the seller on the basis that the buyer pays our fee of between 2.4% incl VAT and 3.6% incl VAT of the net purchase price. Unless otherwise agreed offers will therefore be submitted to the seller net of our fee.

