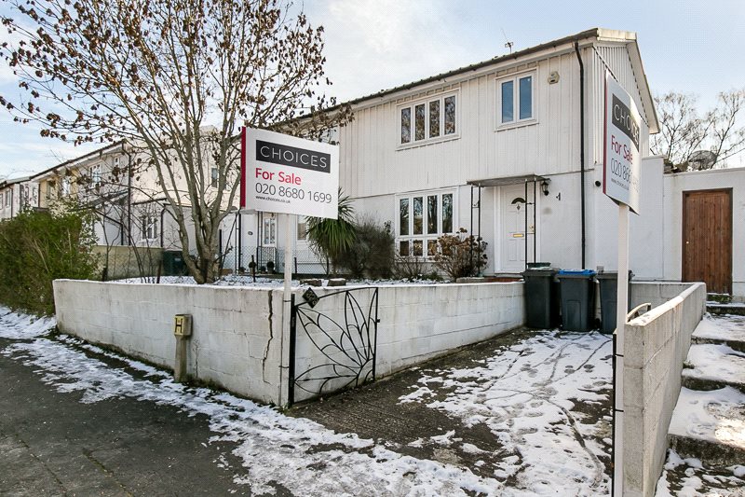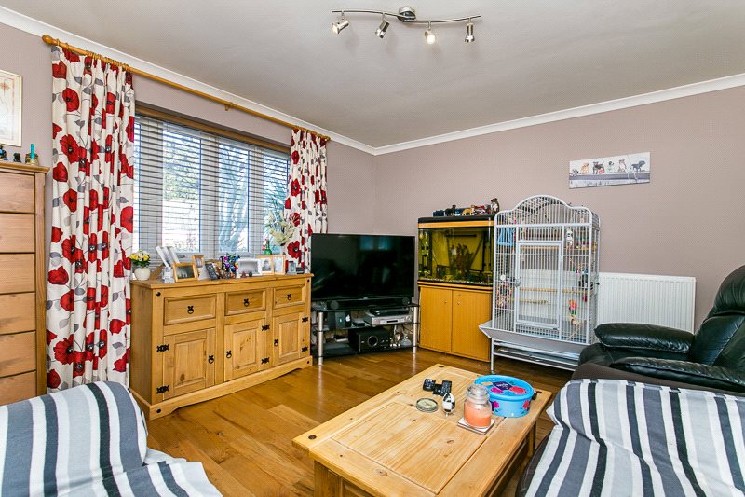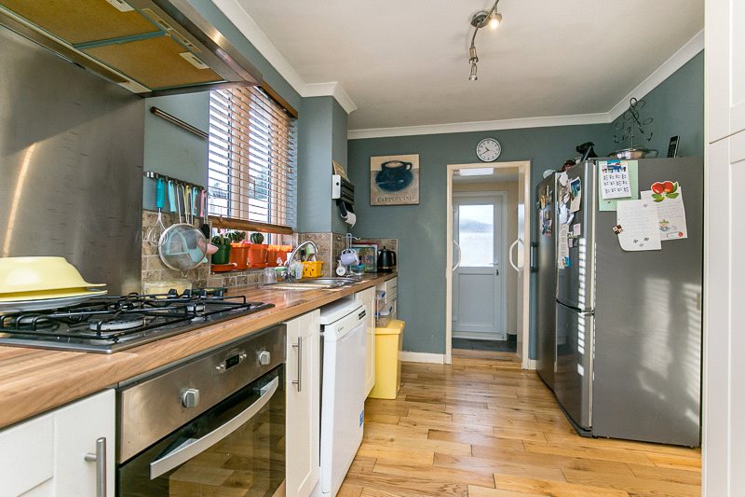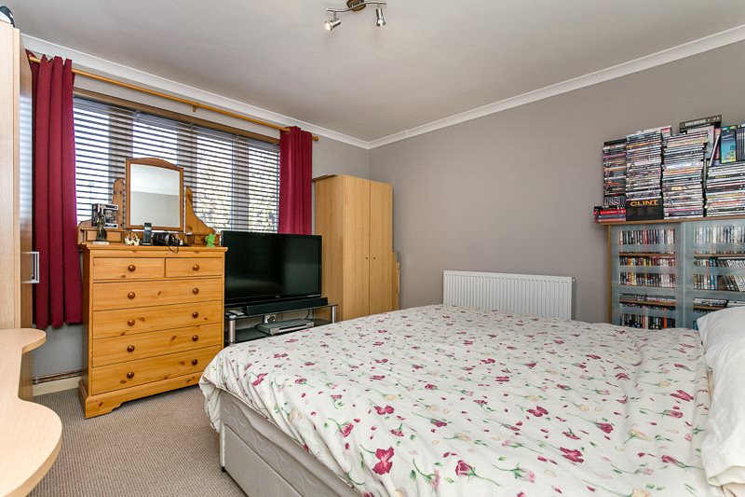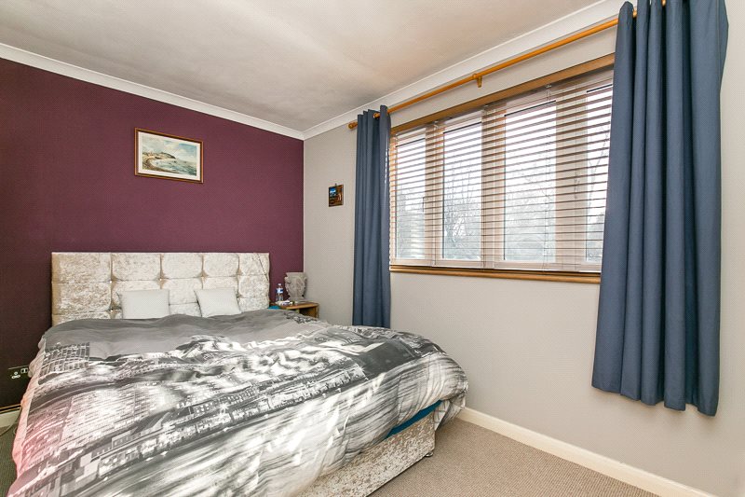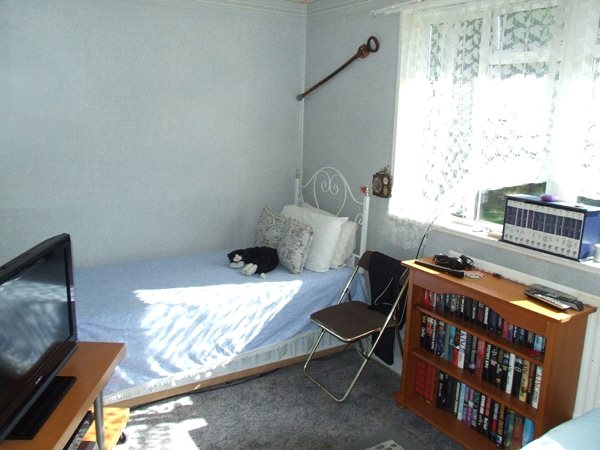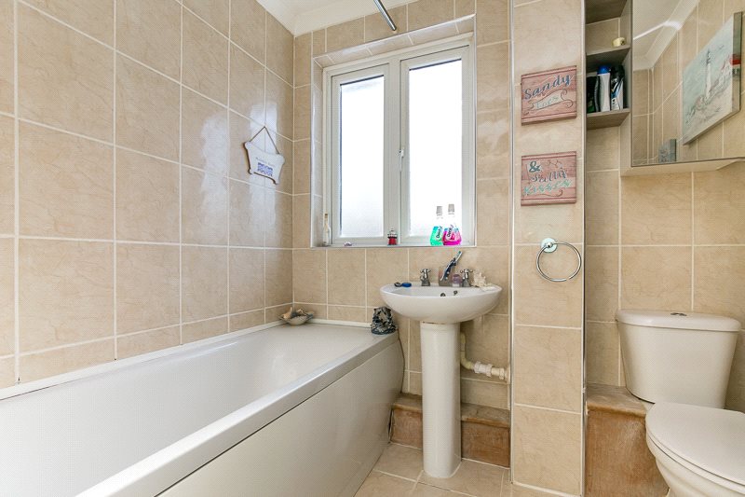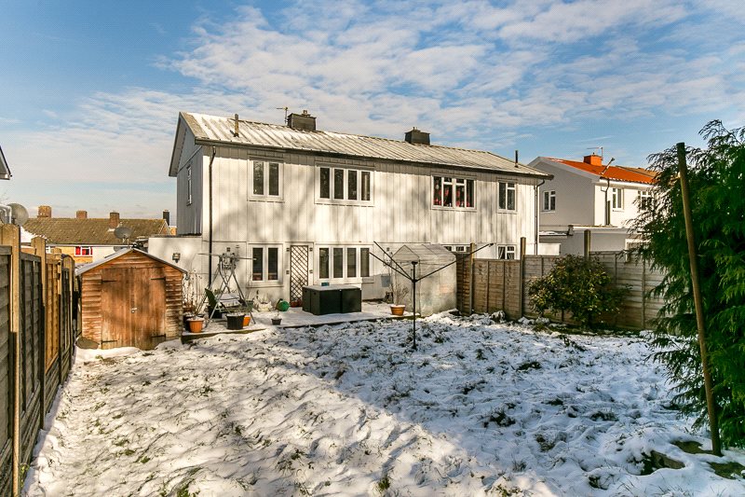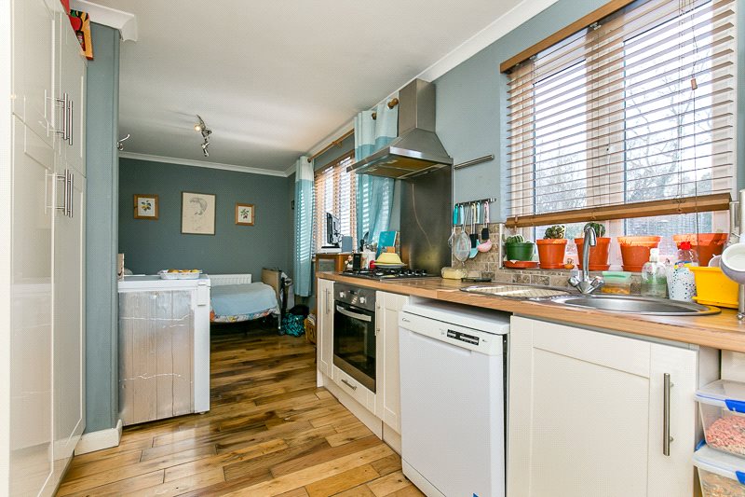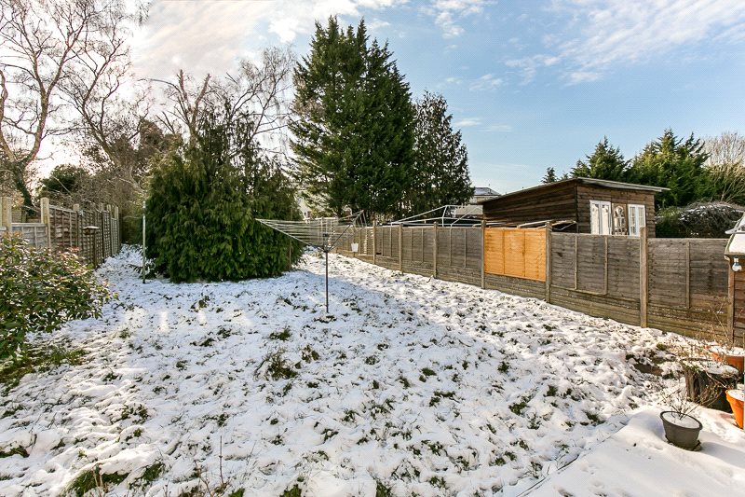Castle Hill Avenue, NEW ADDINGTON, Croydon
- Bedrooms: 3
- Bathrooms: 1
- Receptions: 1
- -Close to excellent amenities and transport links
- -Ideal for First time buyers/ Investors
- -Driveway providing off street parking
- -Large rear garden
- -First Floor Family Bathroom And Downstairs WC
- -Three good sized bedrooms
- -Well presented throughout
- -Cash buyers only
- -Buyers Commission May Be Required
- -Draft details awaiting vendor approval
CASH BUYERS ONLY - Three bedroom semi detached family home set in the popular residence of Castle Hill Avenue.
This family home boasts ready-to-move-into accommodation throughout. Downstairs has a generous reception room, well equipped open plan kitchen/dining room, useful additional utility area and a cloakroom. Further features include attractive wood effect flooring. On the first floor, there are three generously sized bedrooms and a family bathroom with a three piece suite. Externally there is large private front and rear gardens, and off street parking.
The property is conveniently located within a short walk of local shops and further amenities, as well as Tramlink at King Henry's Drive and New Addington with superb links to nearby East and West Croydon mainline stations. There are also a selection of excellent schools nearby, including Good Shepherd Catholic, Fairchildes, Applegarth, Tudors and Rowdown Primary schools, as well as lovely open spaces making this an ideal location for this excellent family home. Please call CHOICES to view today! EPC Rating D.
-Close to excellent amenities and transport links
-Ideal for First time buyers/ Investors
-Driveway providing off street parking
-Large rear garden
-First Floor Family Bathroom And Downstairs WC
-Three good sized bedrooms
-Well presented throughout
-Cash buyers
-Buyers Commission May Be Required
-Draft details awaiting vendor approval
Rooms
Draft Details Awaiting Vendor Approval
Entrance Hall
Reception Room 4.20m x 3.66m (13'9" x 12'0")
Kitchen/Dining Room 6.40m x 2.60m (21' x 8'6")
Utility Area 5.38m x 1.17m (17'8" x 3'10")
Cloakroom
First Floor Landing
Bedroom 4.06m x 3.63m (13'4" x 11'11")
Bedroom 4.10m x 2.60m (13'5" x 8'6")
Bedroom 2.74m x 2.60m (9' x 8'6")
Bathroom
Front Garden 7.62m
Rear Garden Extends to 24.7m
Buyers Commission May Be Required* Full details available upon request
*This property is being marketed by Choices on behalf of the seller on the basis that the buyer pays our fee of between 2.4% incl VAT and 3.6% incl VAT of the net purchase price. Unless otherwise agreed offers will therefore be submitted to the seller net of our fee.
Tenure
Freehold.
N.B
Please note this property is of non traditional construction. Cash buyers only. Further details upon request.

