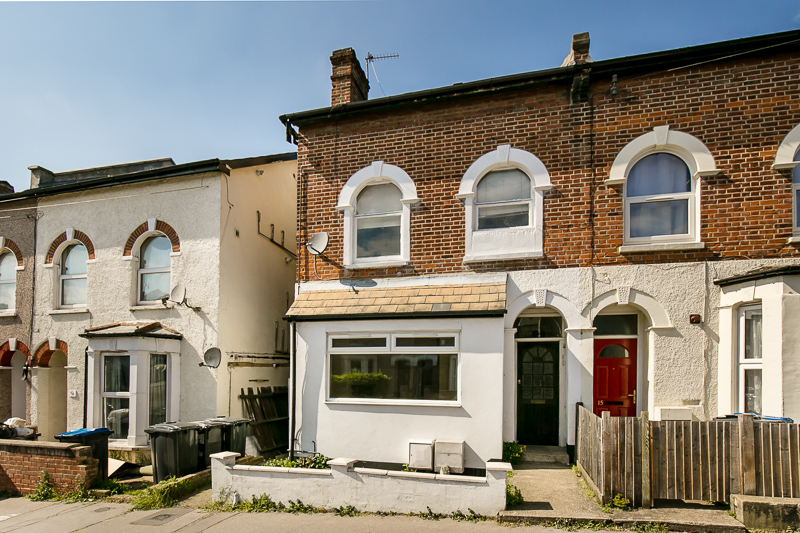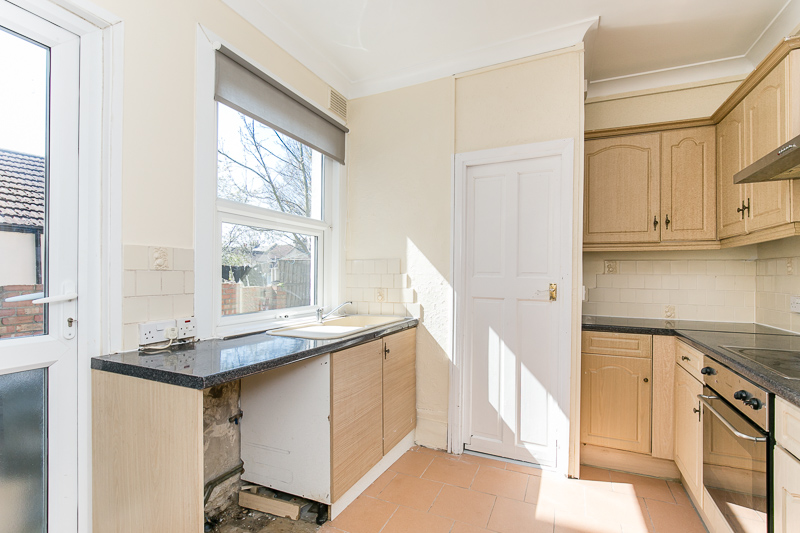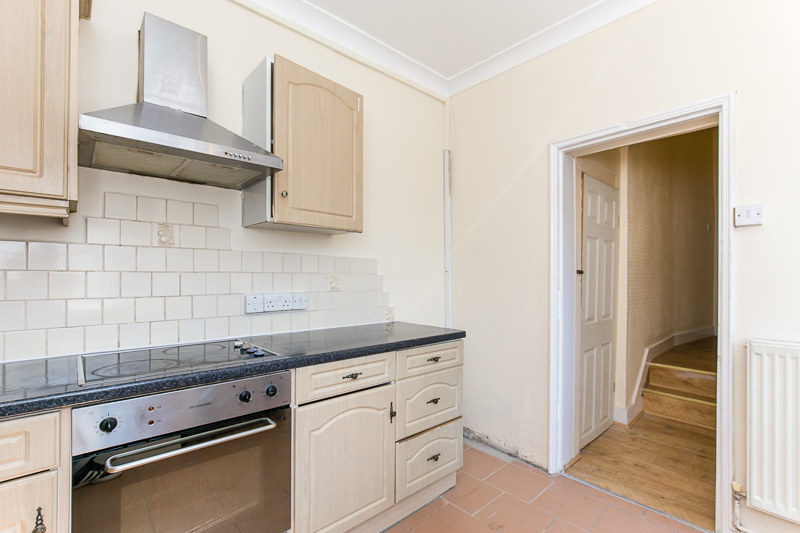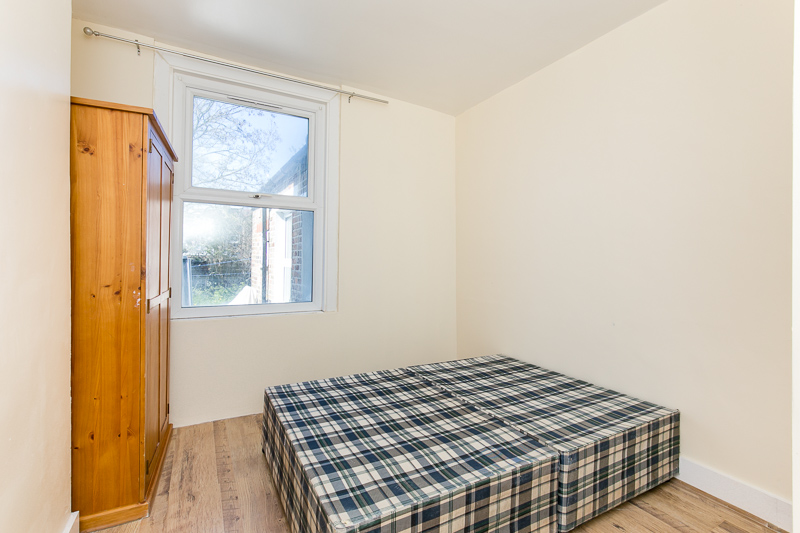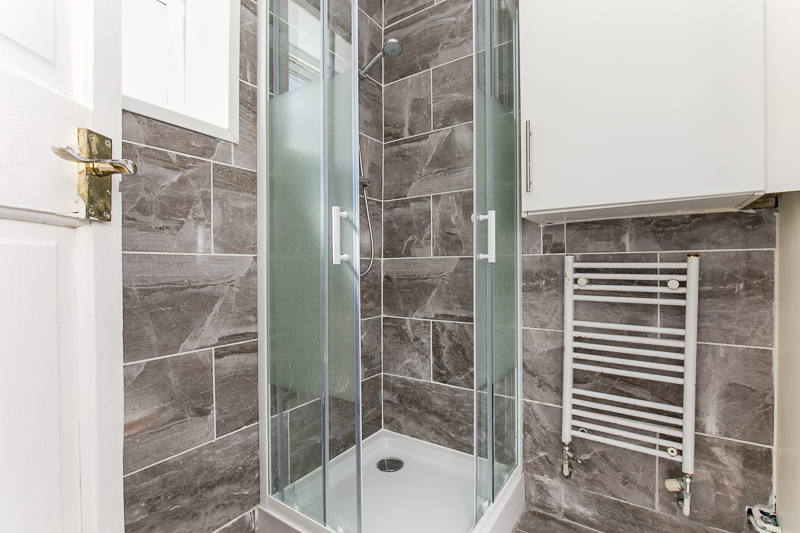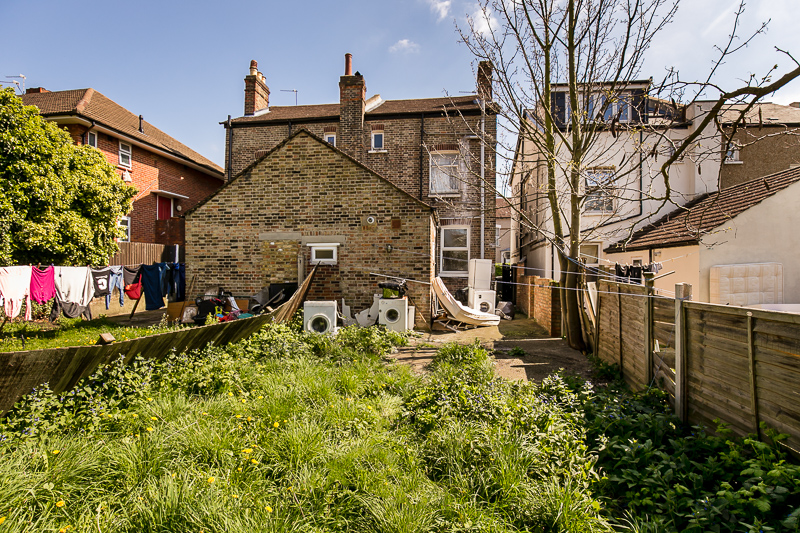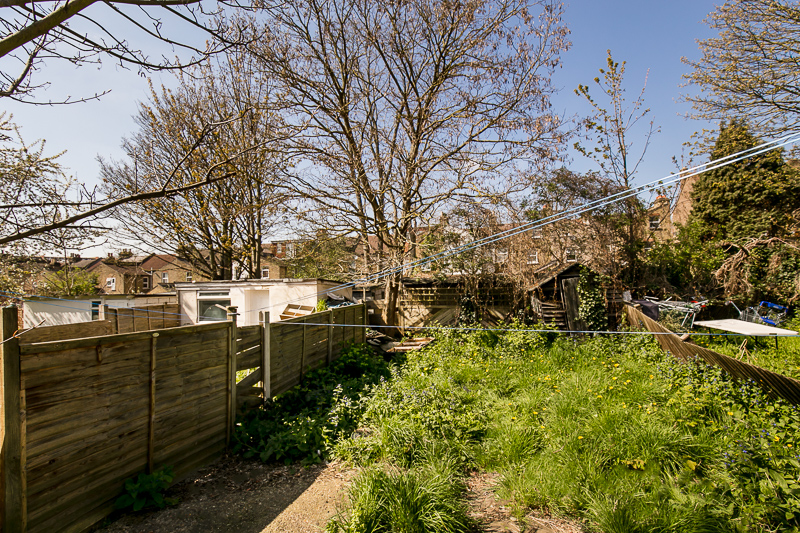Grange Park Road, THORNTON HEATH
- Bedrooms: 1
- Bathrooms: 1
- Receptions: 1
- *Ground floor flat
- *One double bedroom
- *Share of freehold
- *Close to station
- *Ideal investment opportunity
- *Good size private garden
- *Buyers Commission May Be Required
*GUIDE PRICE £230,000 - £240,000*
GROUND FLOOR FLAT offered with a SHARE OF THE FREEHOLD and being within a short walk of Thornton Heath train station. The property comprises of: living room with feature fireplace, kitchen with room for all appliances, ONE DOUBLE BEDROOM and a CONTEMPORARY SHOWER ROOM with separate WC. Additional benefits include double glazing and gas central heating. Externally, this property benefits from a PRIVATE REAR GARDEN. Situated on a highly sought after residential road in THORNTON HEATH HIGH STREET, this property is in an ideal location for transport links with only a 5 minute walk to Thornton Heath train station, providing quick and direct routes into London. Also close by is a range of shops, restaurants, leisure facilities and amenities. EPC Rating D.
*Ground floor flat
*One double bedroom
*Share of freehold
*Close to station
*Ideal investment opportunity
*Good size private garden
*Buyers Commission May Be Required
Rooms
Entrance Hall
Doors to;
Living Room 4.20m x 3.70m (13'9" x 12'2")
Double glazed window to front. Feature fireplace. Wood laminate flooring.
Kitchen 3.20m x 2.80m (10'6" x 9'2")
Double glazed window and door to side. Fitted with a range of wall and base level units with complementary work surface over. Sink/drainer unit. Integrated cooker with extractor hood over. Space for appliances. Part tiled walls. Tiled flooring. Access to shower room.
Bedroom 3.70m x 3.10m (12'2" x 10'2")
Double glazed window to rear.
Shower Room
Double glazed window to side. Fitted with a white suite comprising; shower cubicle and hand wash basin. Tiled flooring and walls. Access to WC.
WC
Double glazed window to rear. Fitted with a low level WC.
Private Rear Garden
Side access. Patio area. Mainly laid to lawn. Enclosed by fencing.
Tenure Share of Freehold
Lease Term : 125 years from 13 April 2017.
Buyers Commission May Be Required* Full details available upon request
*This property is being marketed by Choices on behalf of the seller on the basis that the buyer pays our fee of between 2.4% incl VAT and 3.6% incl VAT of the net purchase price. Unless otherwise agreed offers will therefore be submitted to the seller net of our fee.

