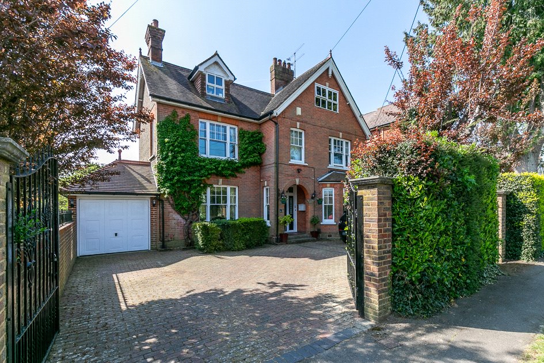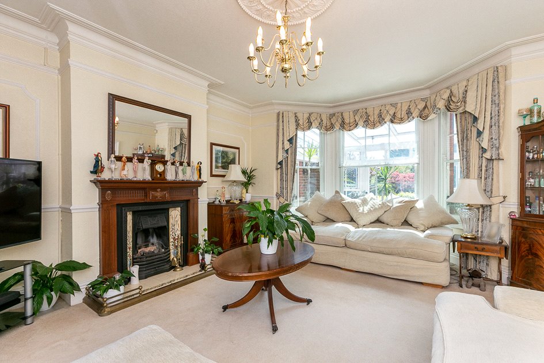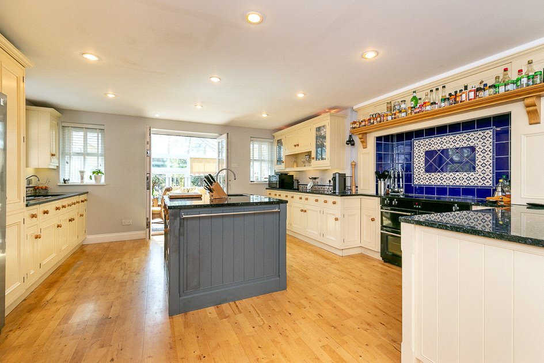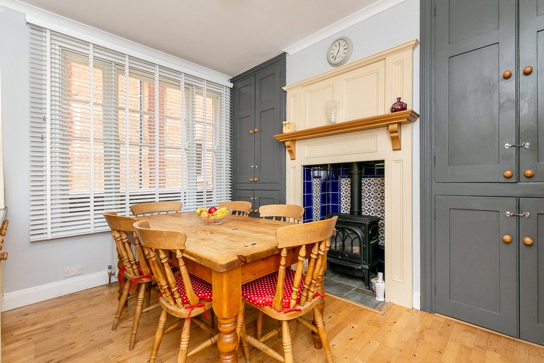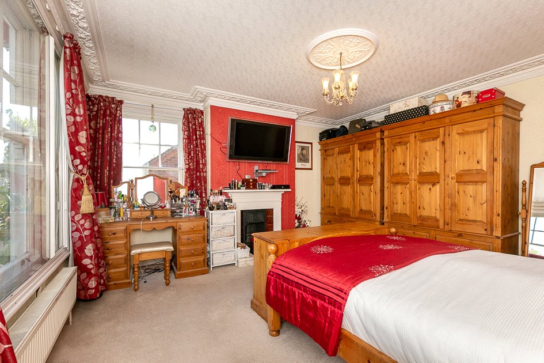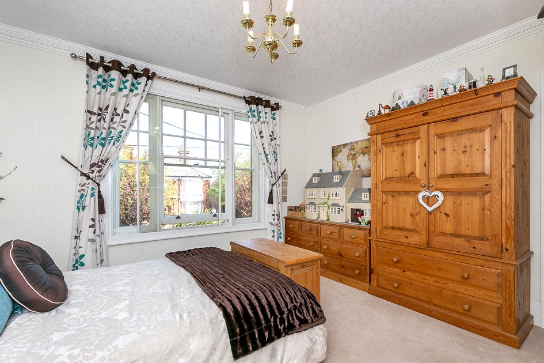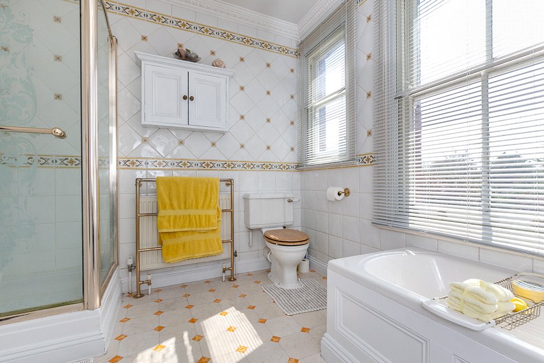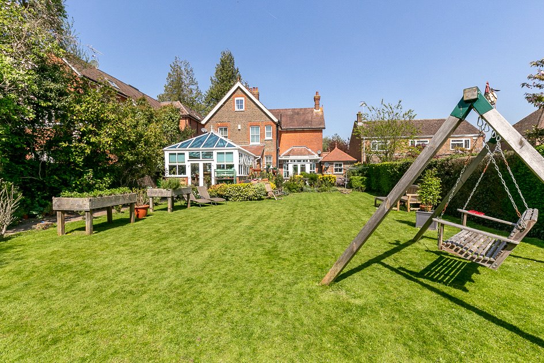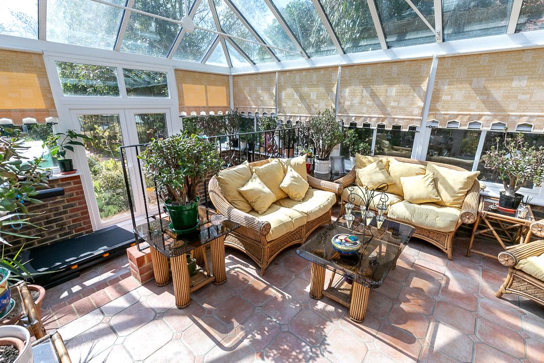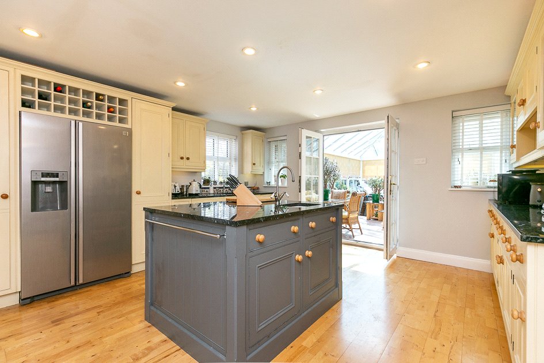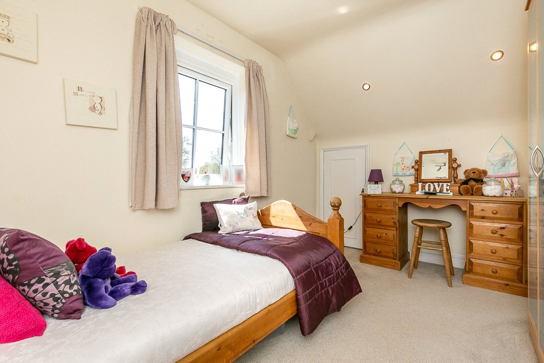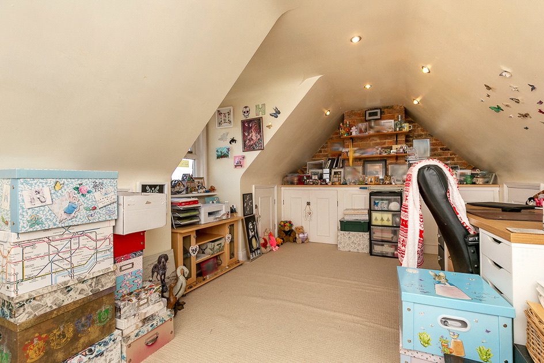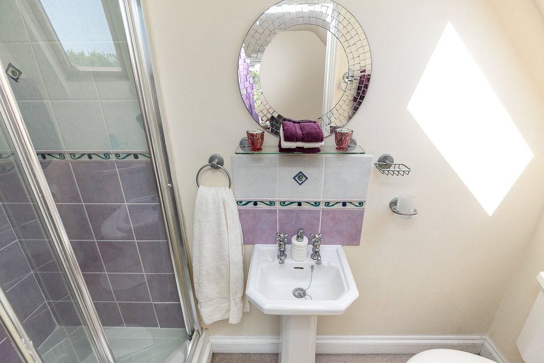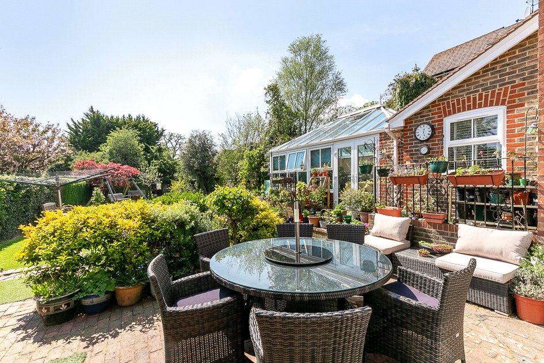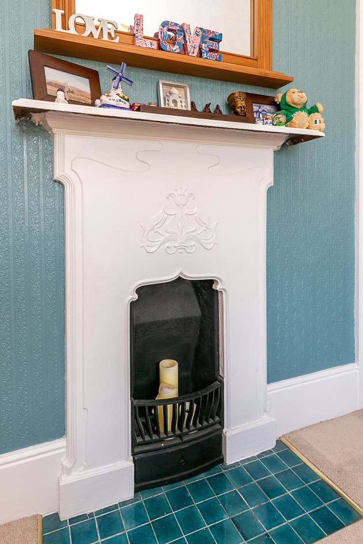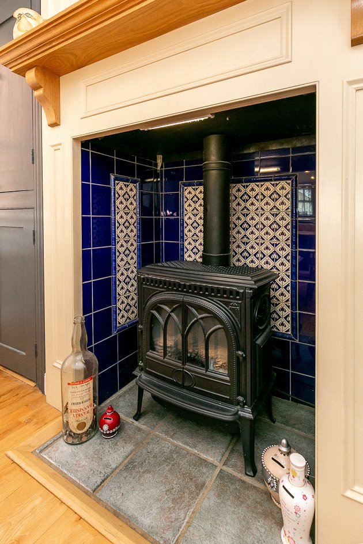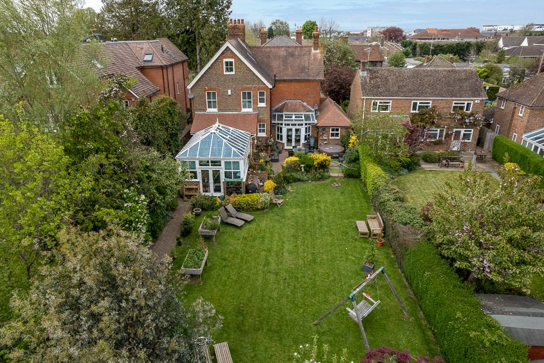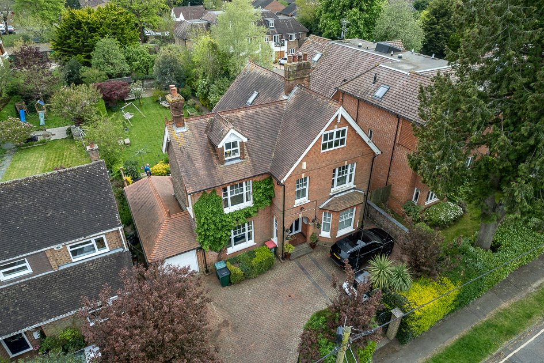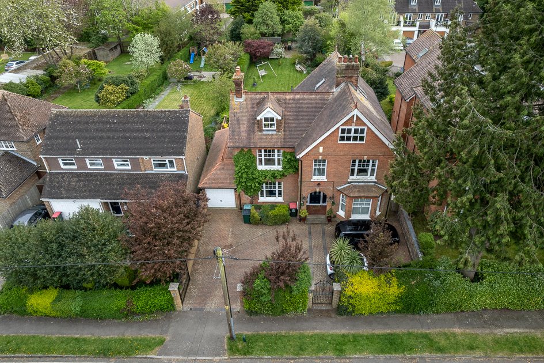Perryfield Road, Southgate, CRAWLEY
- Bedrooms: 6
- Bathrooms: 3
- Receptions: 3
- *Victorian detached house
- *6 Bedrooms
- *Large conservatory
- *2 en-suites, family bathroom & downstairs cloakroom
- *Period features
- *Large rear garden
- *Gated off street parking
- *Garage
- *Large kitchen/diner & separate utility room
- *Buyers Commission May Be Required
A beautiful Victorian detached home with period features, 6 bedrooms and 2 with en-suite shower rooms.
The property is approached through wrought iron gates giving access to a large parking area.
You enter the house through an arched brick porch with an attractive stained glass front door upon which you are greeted by a Victorian tiled entrance hall that leads you through the heart of the house on the ground floor and stairs to the first and second floor.
On the ground floor you will find a large 17ft lounge with a working fireplace and period plaster mouldings, you also have a second reception room/study with a fireplace and large bay window. To the rear of the property you have a 28ft kitchen/dining area that is perfect for entertaining or those large family dinners with an island unit and peninsular and a welcoming gas, log effect wrought iron stove. French doors at the rear of the kitchen open out to a 20ft conservatory and then on to the 95ft rear garden. Also on the ground floor there is a cloakroom, sun room and utility room.
Upstairs the original staircase takes you to the spacious landing giving you access to the master bedroom with en-suite shower room, two further bedrooms, one of which is currently set up as a dressing room and the family bathroom. Off of the first floor landing is a second landing area giving access to the top floor here you will find another bedroom with en-suite shower room and two further bedrooms.
Outside the block paved driveway comfortably has space for 5 cars with a garage giving space for another or extra storage. The 95ft rear garden has a large lawn area and patio, planted with a mix of trees and shrubs and is walled on 2 sides, a mature hedgerow to the other making it a quiet and secluded space.
Perryfield Road is a little known gem in the heart of Crawley, set in a cul-de-sac just a short walk from Goffs Park, Crawley town centre and Crawley train station with regular trains to London and the South Coast.
This attractive Victorian property must be viewed to fully appreciate the accommodation and the quality of finish and period features that it has to offer. EPC Rating E.
*Victorian detached house
*6 Bedrooms
*Large conservatory
*2 en-suites, family bathroom & downstairs cloakroom
*Period features
*Large rear garden
*Gated off street parking
*Garage
*Large kitchen/diner & separate utility room
*Buyers Commission May Be Required
Rooms
Entrance Hall
Windows to front. Two radiators. Telephone point. Victorian tiled flooring. Dado rail. Stairs rising to first floor with storage under. Doors to;
Cloakroom
Window to rear. Fitted with a low level WC and vanity wash basin unit. Radiator. Fully tiled walls. Quarry tiled flooring.
Reception/Study 4.62m x 3.94m (15'2" x 12'11")
Bay window to front. Feature fireplace. TV aerial socket. Telephone point. Radiator. Dado rail. Picture rail. Coving.
Lounge 5.38m x 4.57m (17'8" x 15')
Window to front. Bay window to rear. Feature fireplace. TV aerial socket. Telephone point. Radiator. Dado rail. Picture rail. Coving.
Dining Room 3.94m x 3.53m (12'11" x 11'7")
Window to side. Radiator. Wood laminate flooring. Built in storage space. Gas log effect wrought iron stove. Coving. Open to;
Kitchen 5.03m x 4.52m (16'6" x 14'10")
Windows to side and rear. French doors to rear. Fitted with a range of wall and base level units with Granite work surface over. Central island with inset sink. Induction Range oven. Extractor hood. Space for American style fridge/freezer. Part tiled walls. Wood laminate flooring.
Conservatory 6.20m x 4.10m (20'4" x 13'5")
Brick base with french doors to side and rear. Tiled flooring.
Sun Room 4.42m x 2.06m (14'6" x 6'9")
Bay window with french doors to rear. Door to;
Utility Room 2.82m x 2.41m (9'3" x 7'11")
Window to rear. Door to garage. Sink/drainer unit. Space for washing machine and tumble dryer.
First Floor Landing
Window to side. Radiator. Coving. Doors to;
Bedroom 4.57m x 4.55m (15' x 14'11")
Window to front and side. Radiator. Original fireplace. Coving. Door to;
Shower Room
Window to front. Fitted with a white suite comprising: Low level WC and pedestal wash basin. Double shower cubicle. Radiator. Fully tiled walls. Amtico flooring.
Bedroom 3.96m x 3.94m (13' x 12'11")
Window to front. Radiator. Built in double wardrobe. Coving.
Bedroom/Dressing Room 3.05m x 2.60m (10'0" x 8'6")
Window to rear. Radiator. Coving.
Bathroom
Windows to rear. Fitted with a white suite comprising; Panel enclosed bath, low level WC and pedestal wash basin. Shower cubicle. Heated towel rail. Tiled flooring. Fully tiled walls. Decorative coving. Airing cupboard.
Inner Hallway
Window to side. Feature fireplace. Stairs rising to second floor.
Second Floor Landing
Skylights. Doors to;
Bedroom 3.58m x 3.40m (11'9" x 11'2")
Window to rear. Eaves storage. Door to;
En-Suite Shower Room
Skylight. Fitted with a white suite comprising: Low level WC and pedestal wash basin with tiled splashback. Shower cubicle.
Bedroom 3.58m x 3.58m (11'9" x 11'9")
Window to front. Eaves storage.
Bedroom 5.50m x 3.25m (18'1" x 10'8")
Window to front. Eaves storage. Built in storage space.
Front Garden 11.5m
Block paved driveway providing off street parking for 5 cars. Flower/shrub borders. Outside light. Encloed by brick wall and wrought iron gates.
Garage 4.83m x 2.62m (15'10" x 8'7")
Of single size. Up and over door. Power, light and water.
Rear Garden Extends to 29m x 14.43m
Mainly laid to lawn. Patio area. Flowers/shrubs. Mature trees. Outside light and tap. Enclosed by wall and hedges. Side gate.
Shed 3.20m x 2.29m (10'6" x 7'6")
Tenure
Freehold.
Buyers Commission May Be Required* Full details available upon request
*This property is being marketed by Choices on behalf of the seller on the basis that the buyer pays our fee of between 2.4% incl VAT and 3.6% incl VAT of the net purchase price. Unless otherwise agreed offers will therefore be submitted to the seller net of our fee.

