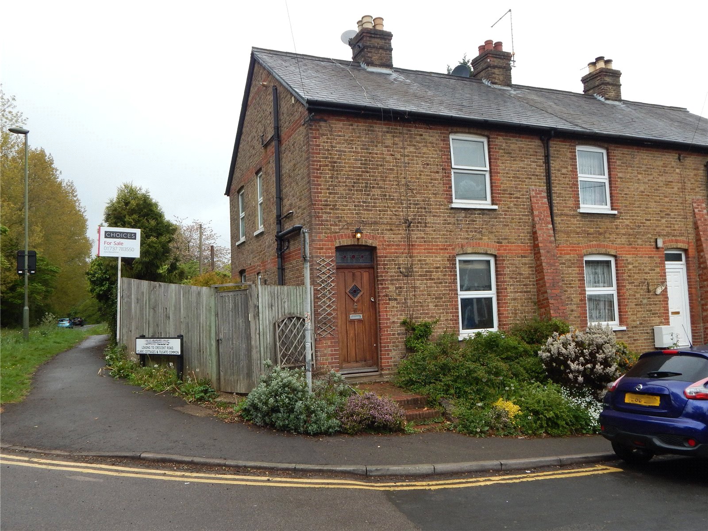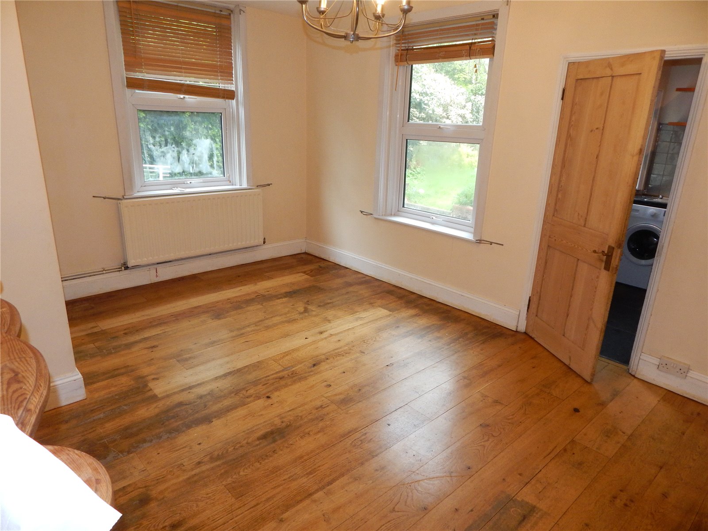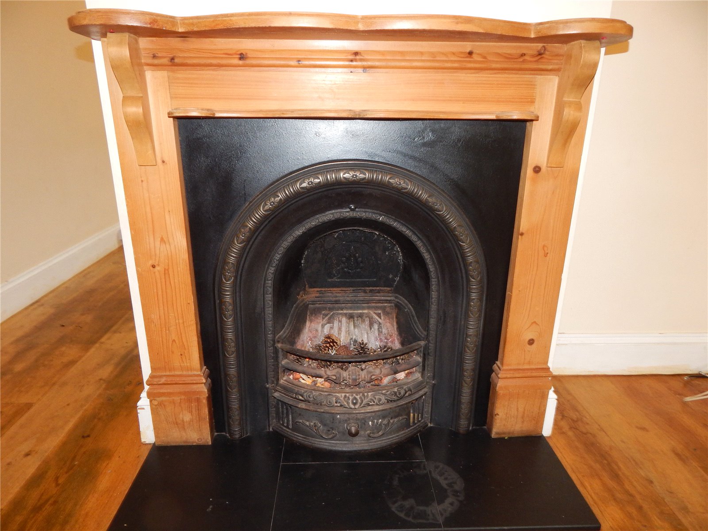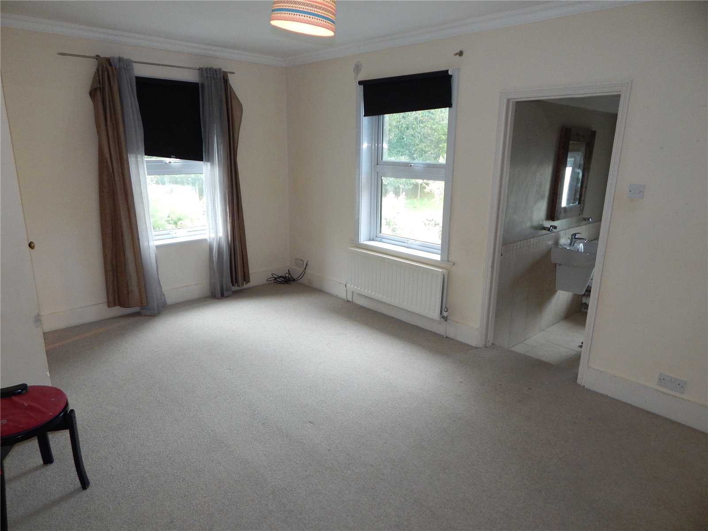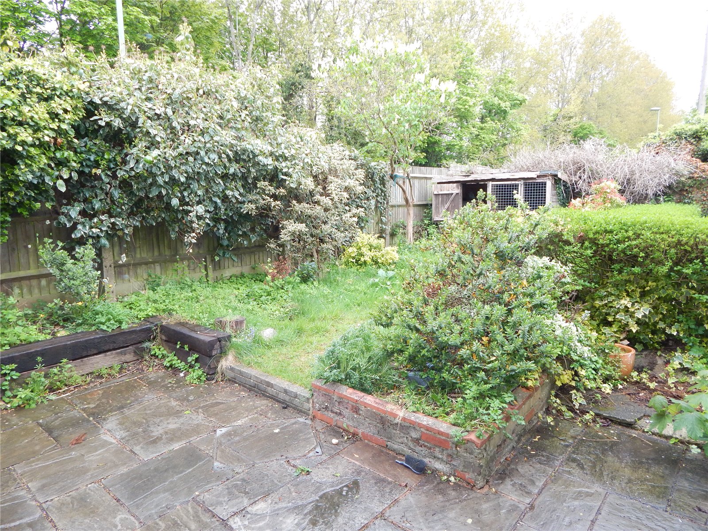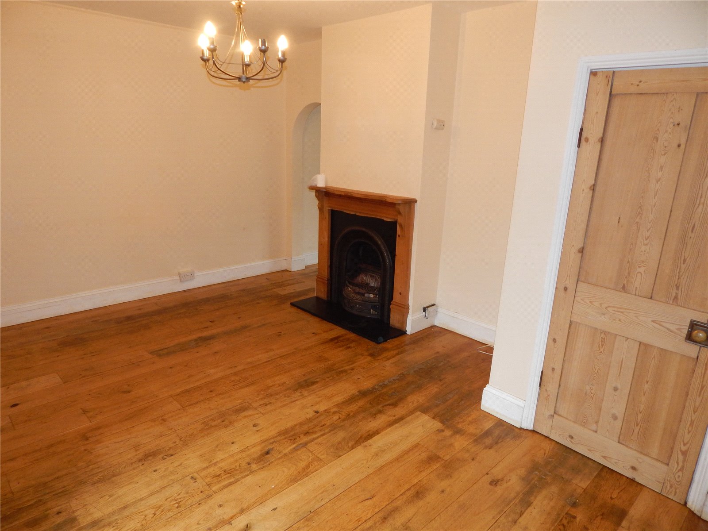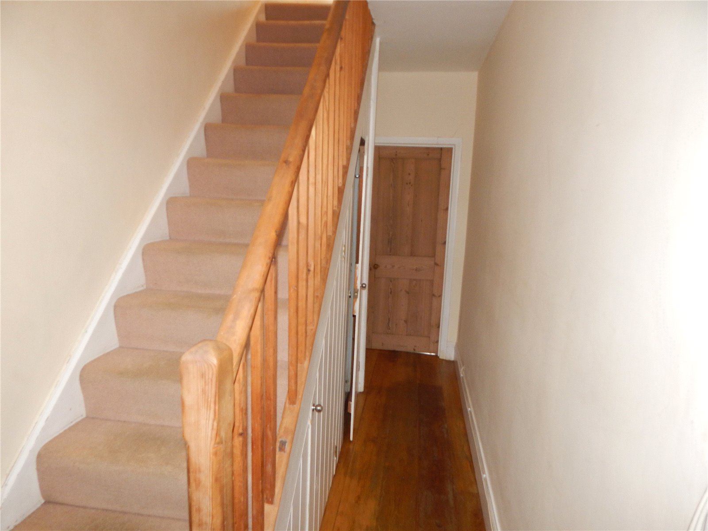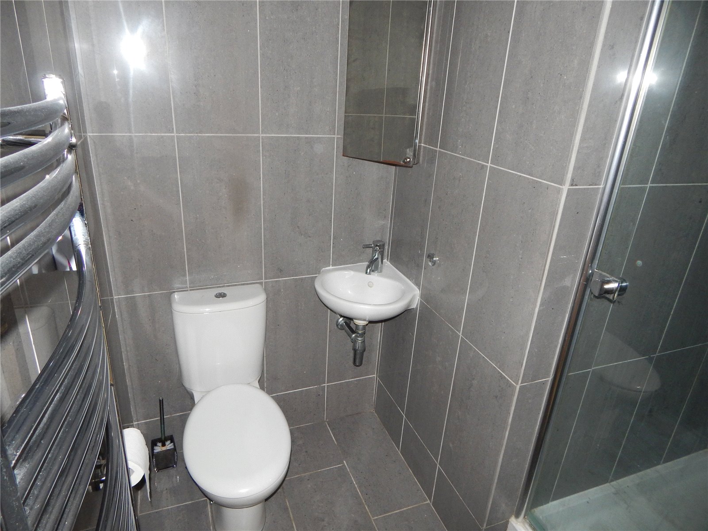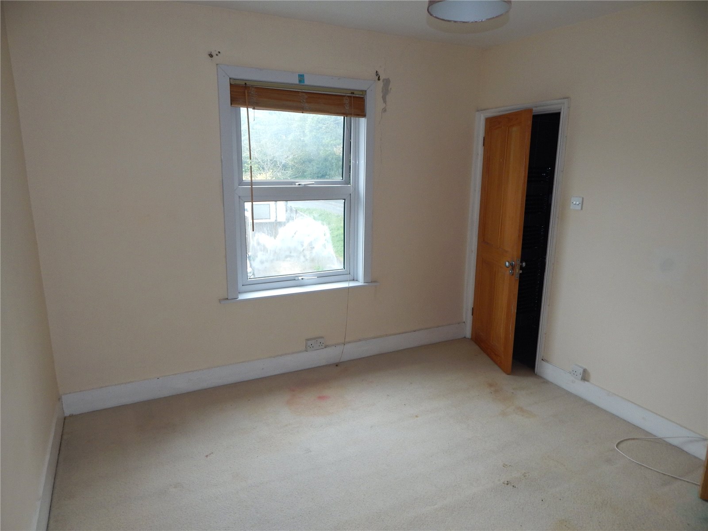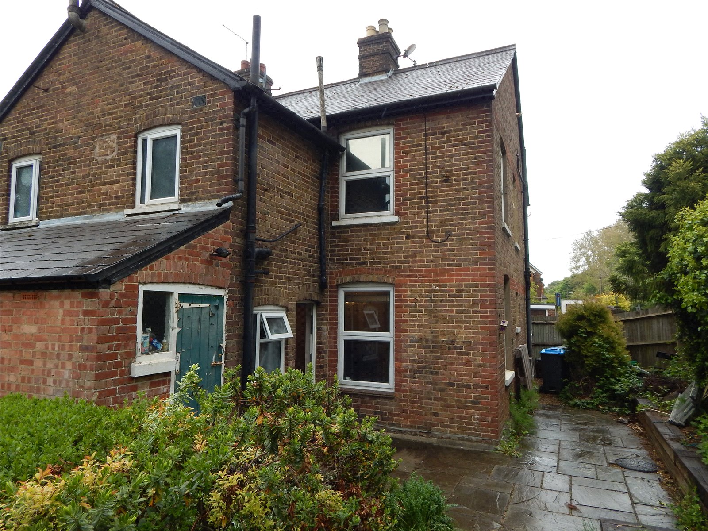Barfields, BLETCHINGLEY, Redhill
- Bedrooms: 2
- Bathrooms: 2
- Receptions: 2
- *End of terraced cottage style property
- *Period features
- *Two reception rooms with open fireplaces
- *Two bedrooms both with en-suites
- *Would benefit from some redecoration work
- *Popular village location
- *Internal viewing highly recommended
- *No onward chain
- *Buyers Commission May Be Required
- *Draft details awaiting vendor approval
Choices are pleased to bring to the market this charming 2 bedroom, 2 reception room end of terraced cottage boasting an abundance of period features. The property would benefit from some redecoration work but will make a beautiful family home with accommodation comprising: Two reception rooms both with open fireplaces, kitchen opening out on to a cottage garden and upstairs both the bedrooms have an en-suite bathroom/shower room. The property also has scope for a loft extension (STPP). Situated in the popular village location of Bletchingley with picturesque High Street and village amenities which include sub post office and store, adult education centre, primary school and a wide variety of public houses. For a wider range of shops and amenities both Redhill and Caterham two centres are a short drive away. There are also many walking and riding opportunities along the North Downs. Demand in Bletchingley is very high so an urgent viewing is highly recommended. EPC Rating D.
*End of terraced cottage style property
*Period features
*Two reception rooms with open fireplaces
*Two bedrooms both with en-suites
*Would benefit from some redecoration work
*Popular village location
*Internal viewing highly recommended
*No onward chain
*Buyers Commission May Be Required
*Draft details awaiting vendor approval
Rooms
Draft details awaiting vendor approval
Entrance Hall
Radiator. Wood flooring. Stairs rising to first floor with storage under. Doors to;
Lounge
Double glazed window to front. Working fireplace. Radiator. Wood flooring. Arch to;
Dining Room
Double glazed window to side and rear. Feature fireplace. Radiator. Wood flooring.
Kitchen
Double glazed door to garden. Double glazed window to side. Fitted with a range of wall and base level units with complementary work surface over and tiled splashback/upstand. Stainless steel sink/drainer unit. Built in electric oven and gas hob with stainless teel splash back. Extractor hood. Integrated fridge. Space for washing machine. Ceramic tiled flooring.
First Floor Landing
Doors to;
Bedroom
Double glazed window to front. Radiator. Door to;
En-Suite Shower Room
Fitted with a white suite comprising: Low level W.C and wash basin. Large walk in shower cubicle. Fan. Heated towel rail. Fully tiled walls. Ceramic tiled flooring.
Bedroom
Double glazed window to side and rear. Radiator. Coving. Door to;
En-Suite Bathroom
Double glazed window to rear. Fitted with a white suite comprising: Panel enclosed bath with shower over and screen, low level W.C and wash hand basin. Heated towel rail. Extractor fan. Part tiled walls. Ceramic tiled flooring.
Front Garden
Shrubs. Gated side access.
Rear Garden
Mainly laid to lawn. Shrubs/hedges. Patio area. Outside light and tap. Shed. Brick built cupboards. Enclosed by fencing.
Tenure
Freehold.
Buyers Commission May Be Required* Full details available upon request
*This property is being marketed by Choices on behalf of the seller on the basis that the buyer pays our fee of between 2.4% incl VAT and 3.6% incl VAT of the net purchase price. Unless otherwise agreed offers will therefore be submitted to the seller net of our fee.

