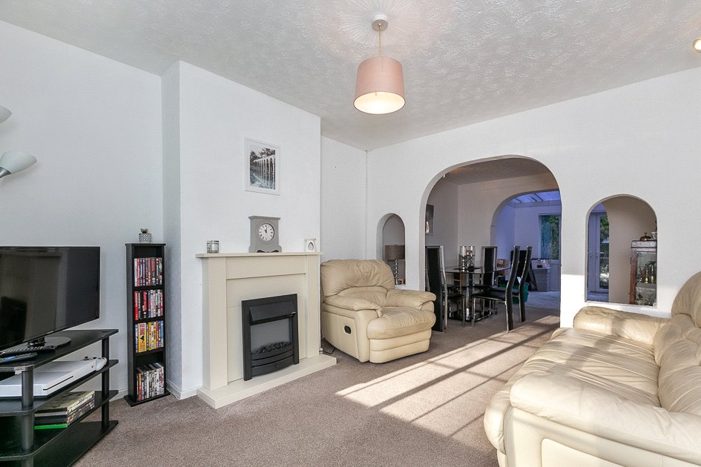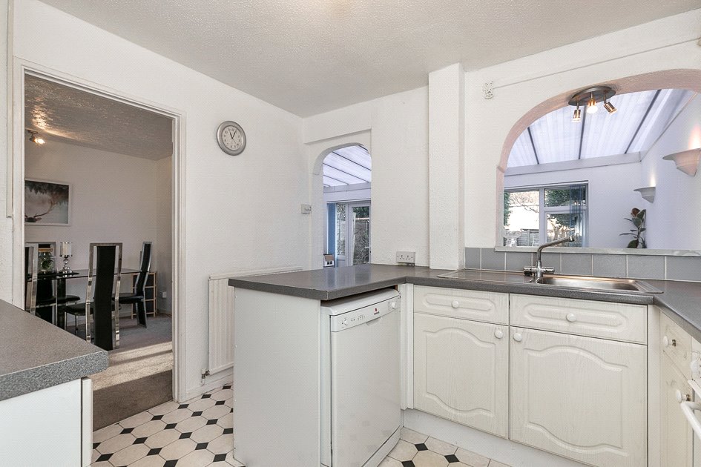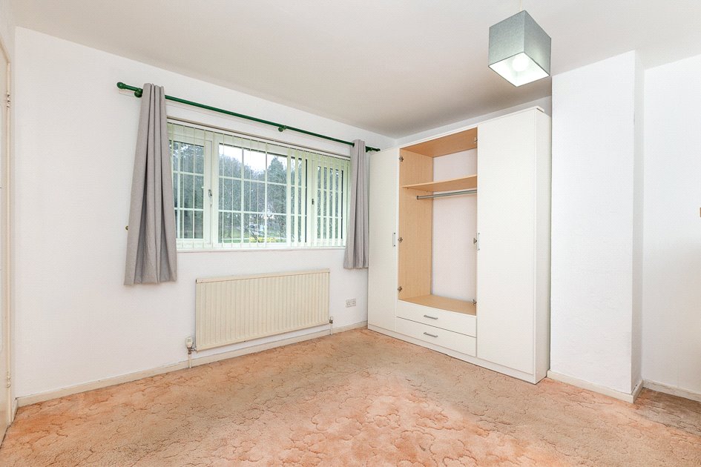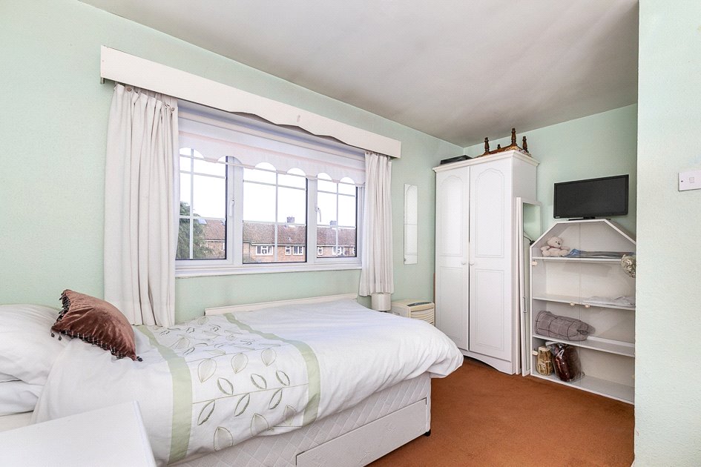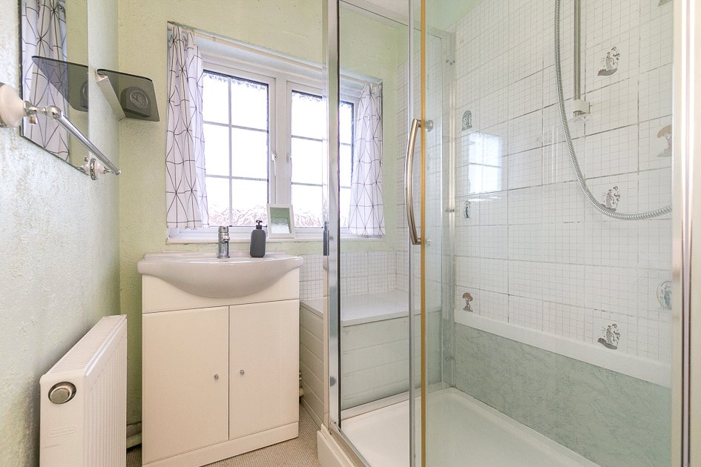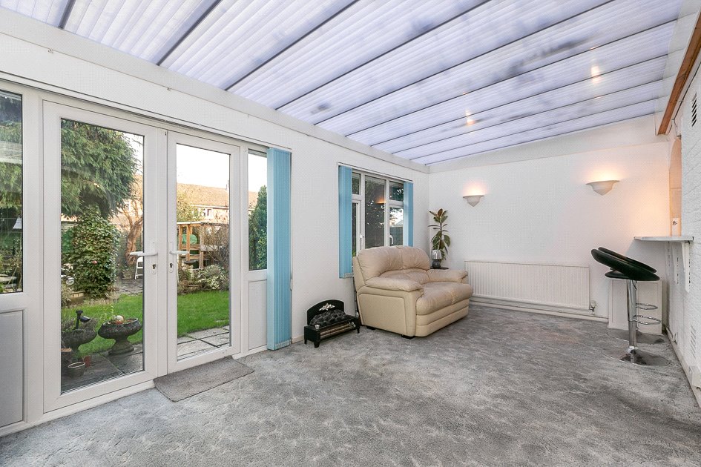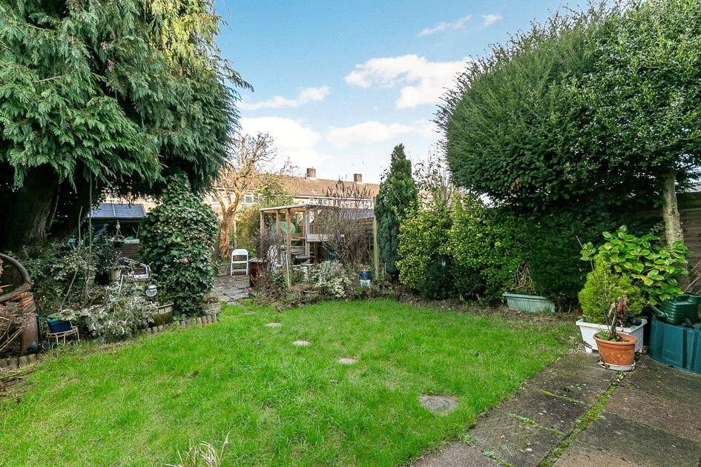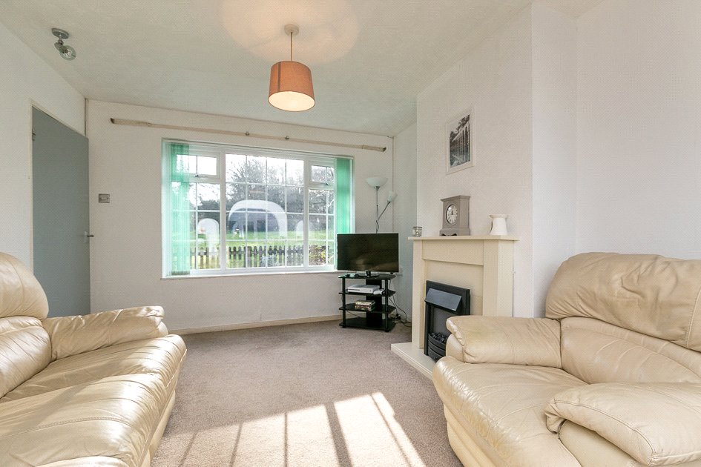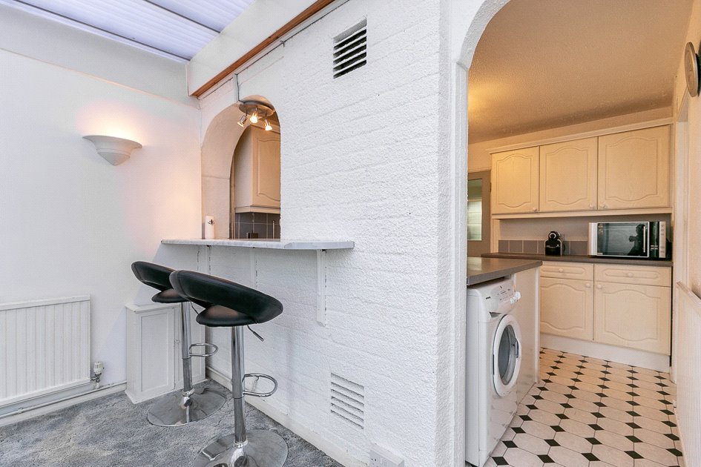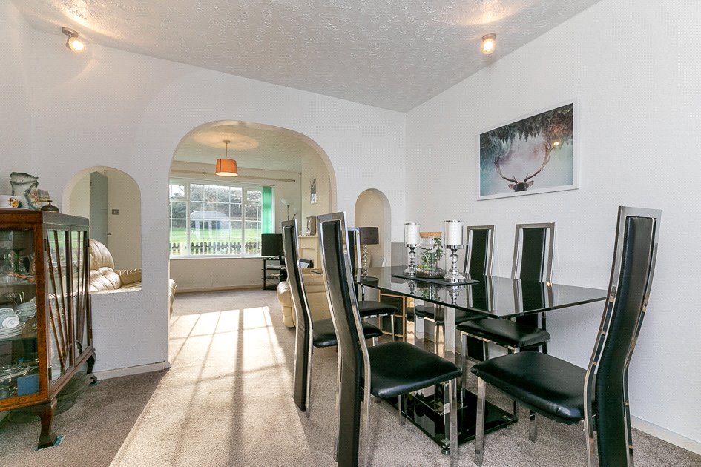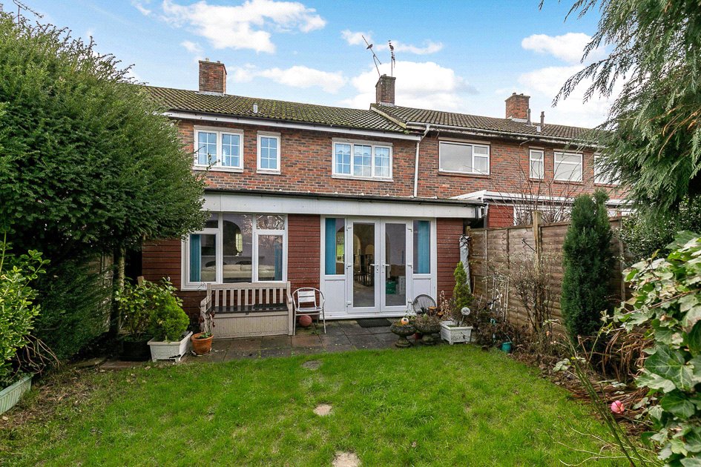Salisbury Road, Tilgate, CRAWLEY
- Bedrooms: 3
- Bathrooms: 1
- Receptions: 1
- *Spacious terraced house
- *Large through reception/dining room
- *Bright and airy sun room
- *Three good sized bedrooms
- *Front and rear gardens
- *Popular location in Tilgate
- *Close to local shops and amenities
- *Easy reach of Crawley train station
- *Buyers Commission May Be Required
*GUIDE PRICE £330,000 - £360,000*
Location, Location, Location.
Ideal for people that like the outdoor life, this highly desirable 3 bedroom terraced house is situated in the leafy neighbourhood of Tilgate overlooking the beautiful Tilgate Forest and its public golf course.
The property benefits from an open plan layout with a through reception/dining room opening to a large bright and airy sun room, on the first floor are 3 bedrooms and a shower room with a separate WC.
Externally the rear garden is mainly laid to lawn with paved areas and established planting and trees.
Salisbury Road is situated in a prime location overlooking the stunning Tilgate Forest and its public golf course. It is ideal for families and pet lovers, who want to enjoy peaceful walks or cycles in the woodland. For commuters Crawley railway station is 1.5 miles walk where there are fast frequent links to the city in under an hour. For families with children, Desmond Anderson is 0.5 miles away and was rated Good by Ofsted. This is an opportunity not to be missed, call today to arrange an appointment to view. EPC Rating D.
*Spacious terraced house
*Large through reception/dining room
*Bright and airy sun room
*Three good sized bedrooms
*Front and rear gardens
*Popular location in Tilgate
*Close to local shops and amenities
*Easy reach of Crawley train station
*Buyers Commission May Be Required
Rooms
Entrance Hall
Double glazed window to front. Radiator. Stairs rising to first floor with under stairs storage. Doors to;
Reception Room 3.58m x 3.33m (11'9" x 10'11")
Double glazed window to front. Feature fireplace. Telephone point. TV aerial socket. Arch to;
Dining Room 2.97m x 2.74m (9'9" x 9')
Double glazed patio door to rear.
Sun Room 5.77m x 2.92m (18'11" x 9'7")
White UPVC double glazed with doors to rear.
Kitchen 3.10m x 2.74m (10'2" x 9')
Fitted with a range of wall and base level units with complementary work surface over. Breakfast bar. Stainless steel sink/drainer unit. Built in electric oven and gas hob with extractor hood over. Space for dishwasher, washing machine and fridge. Radiator. Part tiled walls. Vinyl flooring.
First Floor Landing
Airing cupboard. Access to loft space with light via ladder. Doors to;
Bedroom 3.76m x 3.10m (12'4" x 10'2")
Double glazed window to rear. Radiator.
Bedroom 3.60m x 3.30m (11'10" x 10'10")
Double glazed window to front. Radiator. Built in single wardrobe.
Bedroom 3.60m x 2.18m (11'10" x 7'2")
Double glazed window to front. Radiator.
Shower Room
Double glazed window to rear. Fitted with a shower cubicle and vanity wash basin unit. Radiator. Part tiled walls.
Separate W/C
Fitted with a W/C.
Front Garden 4.45m
Lawn area. Flowers/shrubs. Outside light.
Rear Garden 12.5m
Mainly laid to lawn. Flowers/shrubs. Mature trees. Patio area. Outside tap. Shed. Enclosed by fencing.
Buyers Commission May Be Required* Full details available upon request
*This property is being marketed by Choices on behalf of the seller on the basis that the buyer pays our fee of between 2.4% incl VAT and 3.6% incl VAT of the net purchase price. Unless otherwise agreed offers will therefore be submitted to the seller net of our fee.


