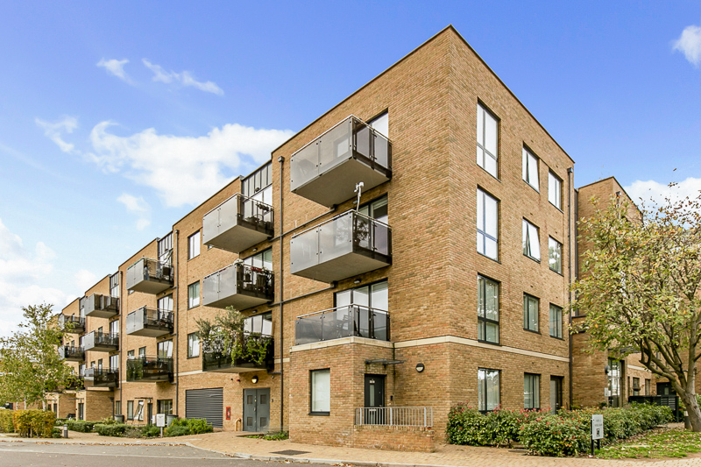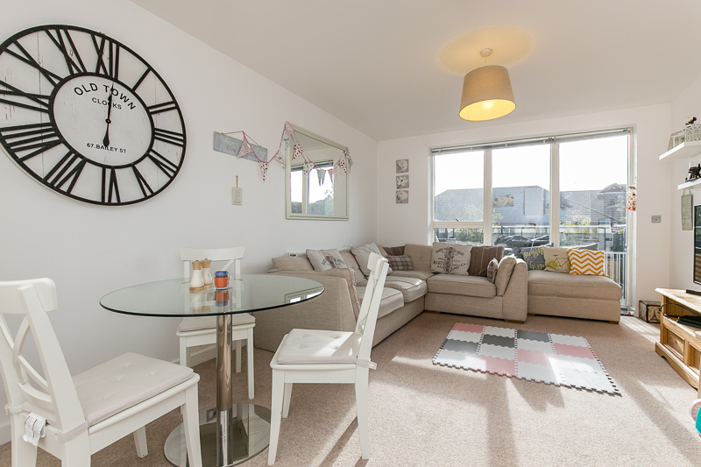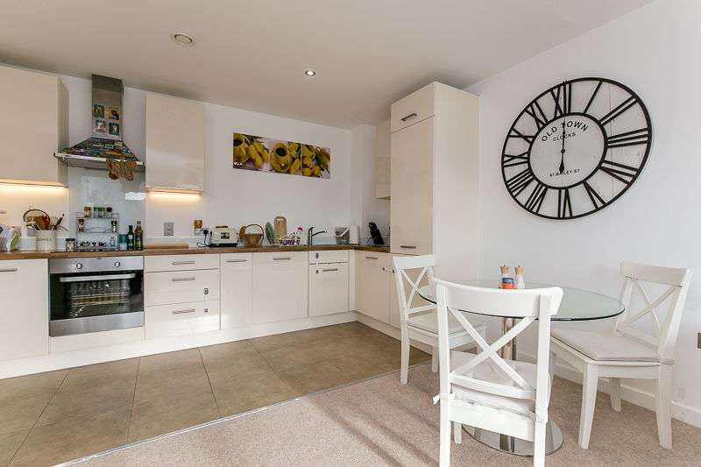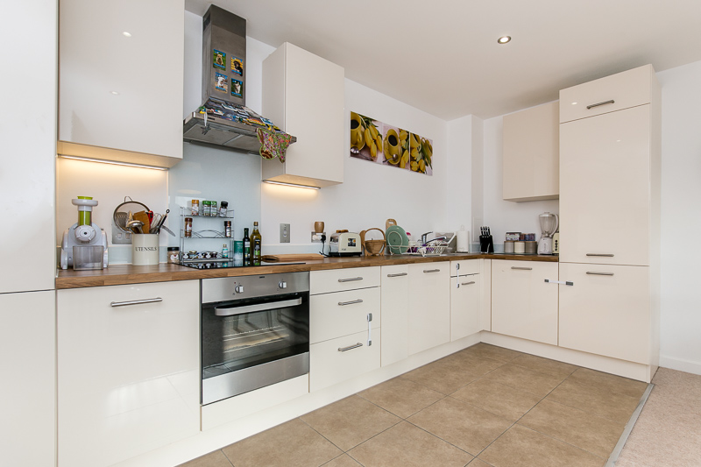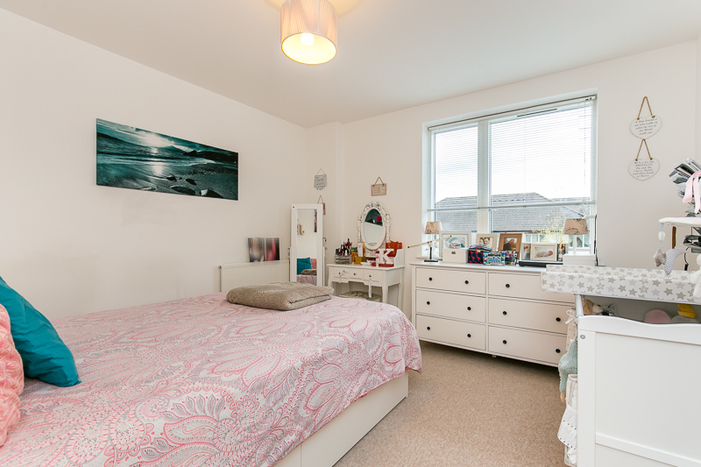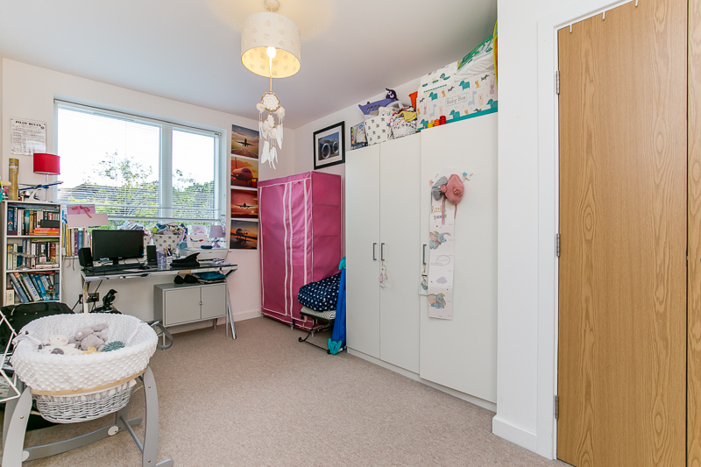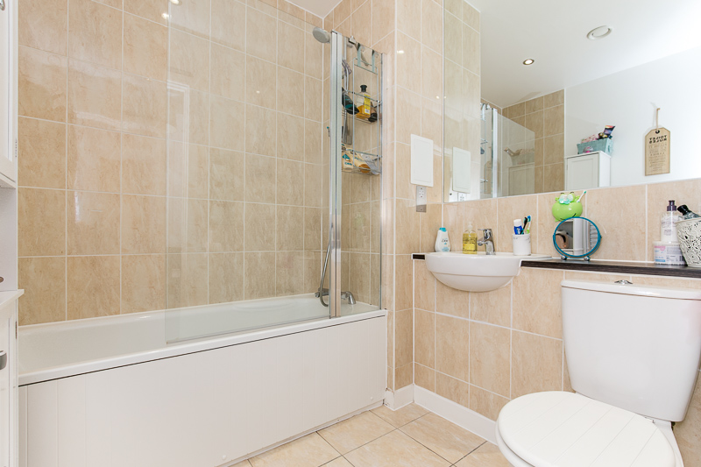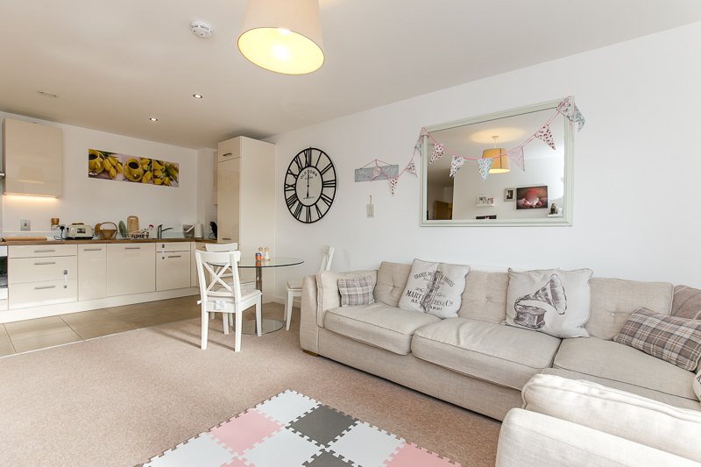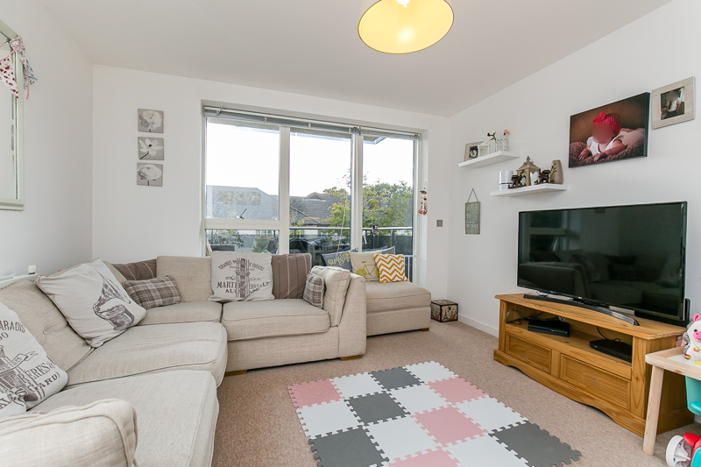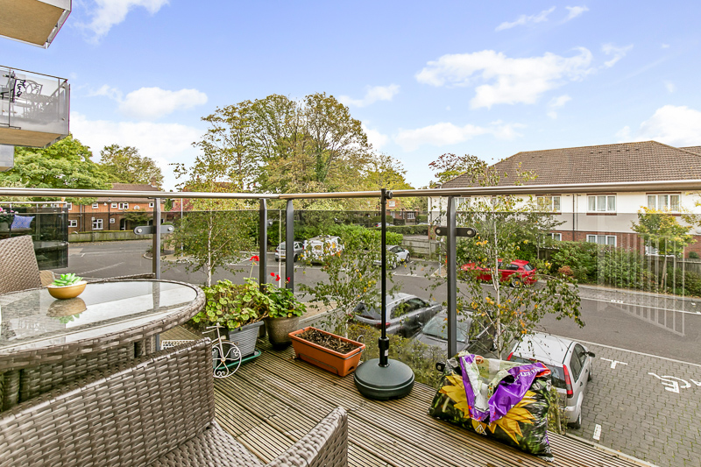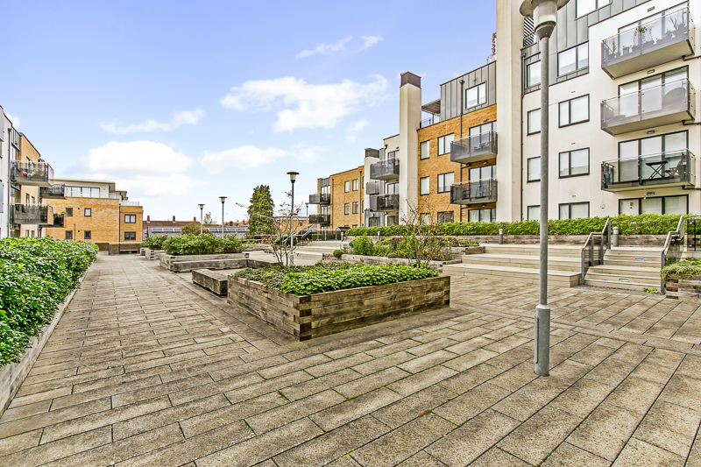Russells Crescent, HORLEY
- Bedrooms: 2
- Bathrooms: 1
- Receptions: 1
- *First floor two bedroom apartment
- *Bright & spacious
- *Private Balcony
- *Allocated Parking space
- *Town Centre location
- *South Facing
- *Popular modern block
- *Communal Roof top terrace
- *Perfect for first time buyers & investors
Choices are delighted to present to the market this spacious 2 bedroom apartment. The light and airy apartment is situated on the first floor of this popular block and benefits from 2 double bedrooms, a large open plan reception room with access to a private south facing balcony and has an allocated parking space. The block has lifts for easy access and a communal roof top garden and being only 6 years old it has the balance of its build warranty. It is also very close to Horley train station and the local High Street with its shops and restaurants. This is a fantastic opportunity for first time buyers and investors, so call today to arrange an appointment to view. EPC Rating B.
*First floor two bedroom apartment
*Bright & spacious
*Private balcony
*Allocated parking space
*Town centre location
*South facing
*Popular modern block
*Communal roof top terrace
*Perfect for first time buyers & investors
Rooms
Entrance Hall
Telephone point. Two storage cupboards. Phone entry system. Doors to;
Reception Room 6.78m x 6.10m (22'3" x 20'0")
Double glazed door to balcony. Double glazed window. TV aerial socket. Telephone point. Radiator. Open plan to;
Kitchen
Fitted with a range of wall and base level units with complementary work surface over and upstand. Stainless steel sink/drainer unit. Built in electric oven and hob. Extractor hood. Integrated fridge/freezer and washing machine. Tiled flooring.
Bedroom One 4.27m x 2.74m (14'0" x 9')
Double glazed window. Radiator. Built in wardrobe.
Bedroom Two 3.63m x 3.30m (11'11" x 10'10")
Double glazed window. Radiator.
Bathroom
Fitted with a white suite comprising; Panel enclosed bath with shower over, wash basin and low level WC. Heated towel rail. Extractor fan. Shaver point. Part tiled walls. Ceramic tiled flooring.
Balcony 2.51m x 1.83m (8'3" x 6'0")
Outside
Allocated parking space. Communal roof terrace.
Tenure
Term: 99 years from and including 1 January 2014.

