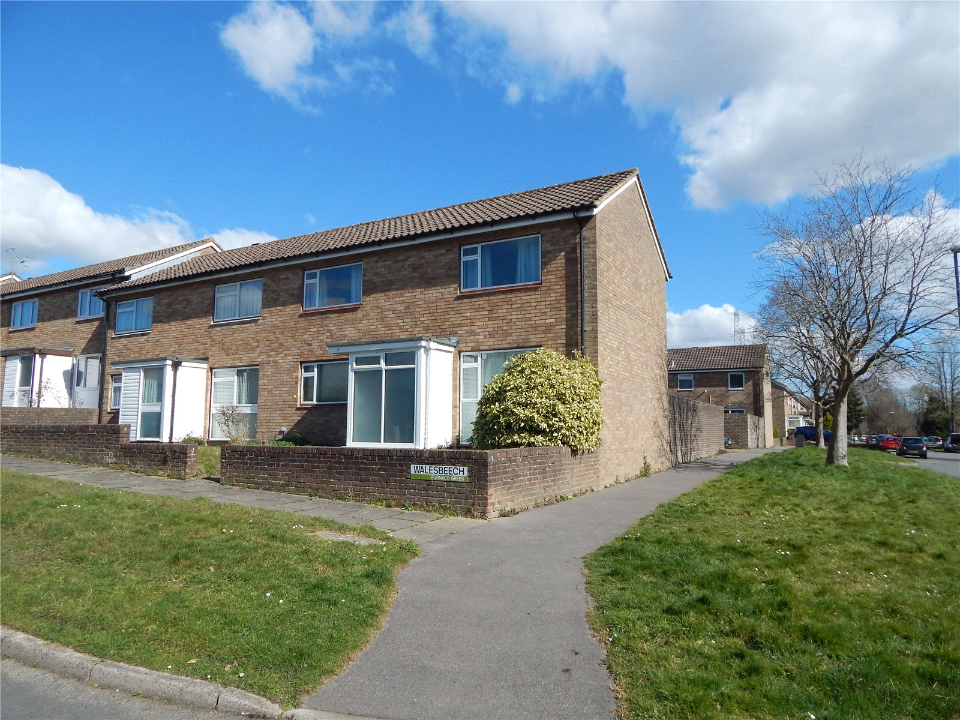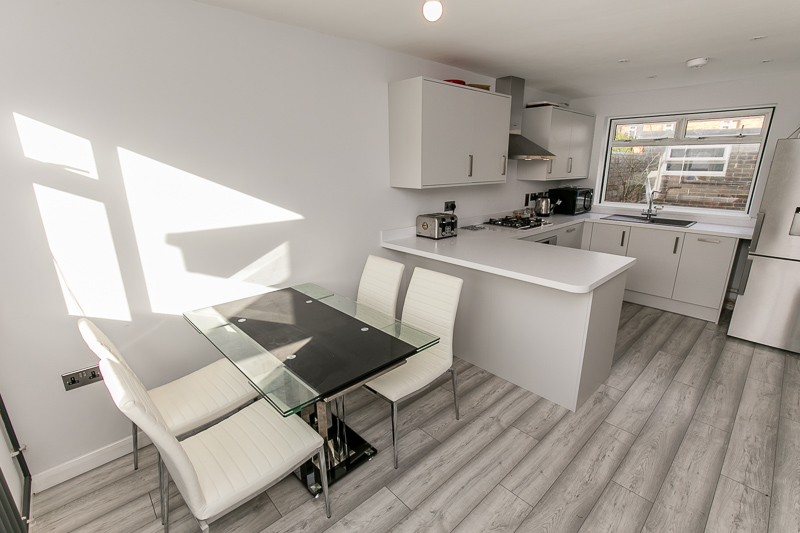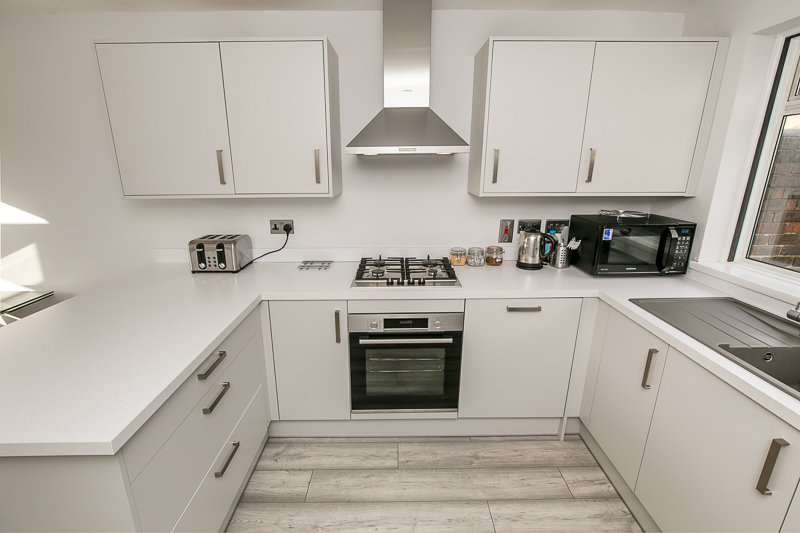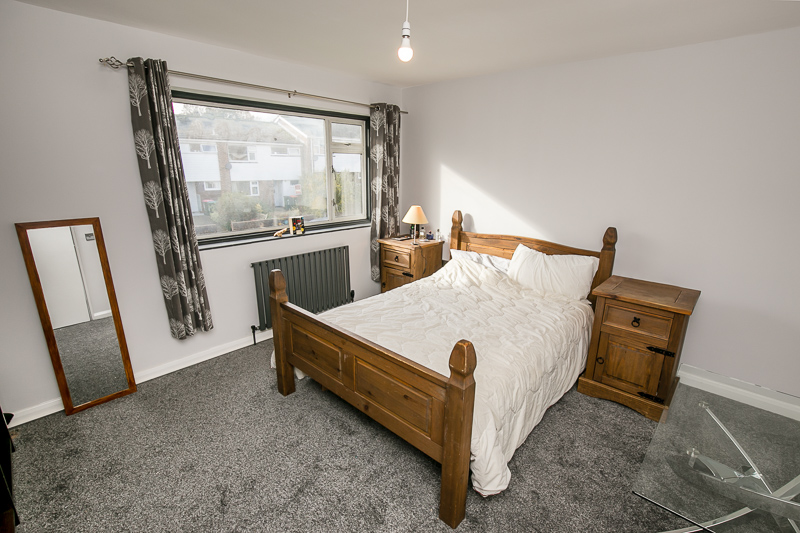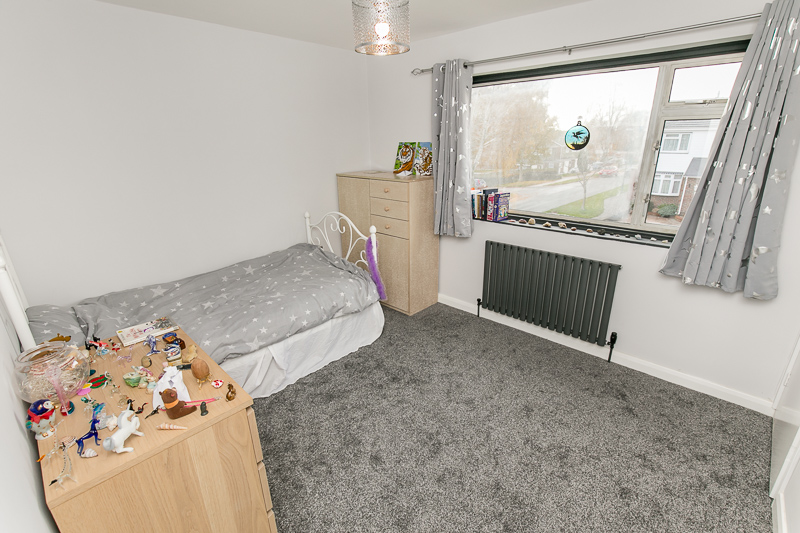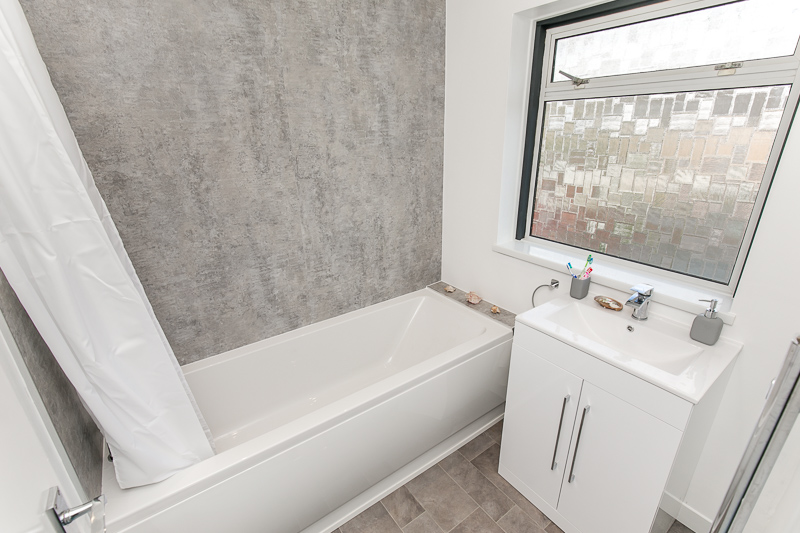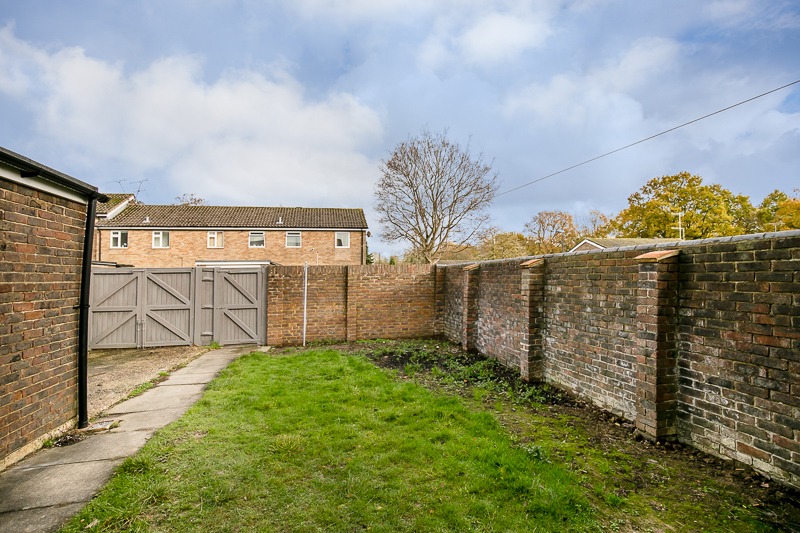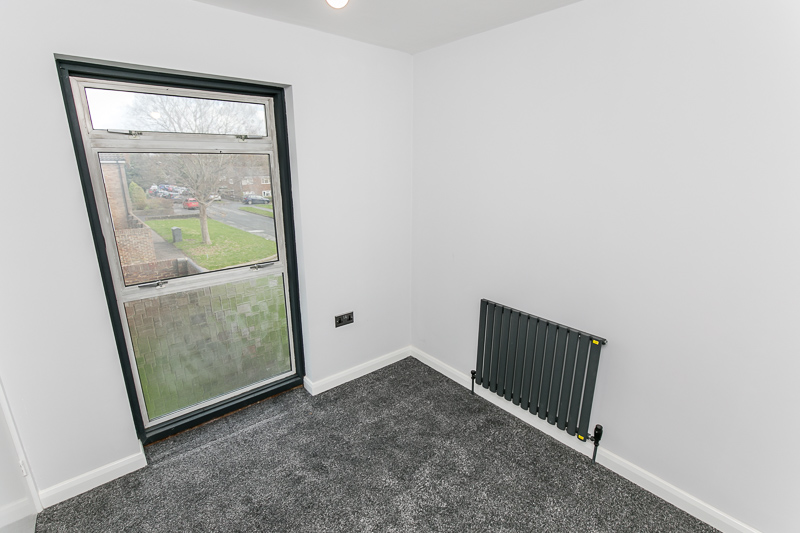Walesbeech, Furnace Green, CRAWLEY
- Bedrooms: 3
- Bathrooms: 1
- Receptions: 1
- *STUNNING 3 Double bedroom end of terrace house
- *17'11 NEW fitted Kitchen/Diner with built in Neff & Bosh appliances
- *17'11 Lounge with NEW French doors to rear garden
- *NEW Worcester Bosh boiler & Anthracite radiators fitted 2020 with a Nest system
- *RE-wired in 2020 adding data points in all rooms for faster download/streaming speeds
- *Downstairs cloakroom & NEW FAMILY BATHROOM suite
- *New Carpets & RE-Decorated throughout
- *PARKING for 2/3 cars
- *Easy access to Three Bridges train station & town centre
- *Short walk to local schools, shops and green open space perfect for a family stroll/dog walkers
- *Buyers Commission May Be Required
STUNNING 3 Double bedroom end of terrace house in the highly sought after area of Furnace Green. The property briefly comprises of: Porch/entrance hallway, 17'11 NEW fitted kitchen/diner with built in Neff and Bosh appliances, 17'11 lounge with NEW French doors to rear GARDEN, downstairs cloakroom, three bedrooms and a new white bathroom suite. The property also benefits from a NEW Worcester Bosh boiler and Anthracite radiators fitted 2020 with a Nest system, re-wired in 2020 adding data points in all rooms for faster download/streaming speeds, NEW front door, NEW carpets and skirting and re-decorated throughout, PARKING for 2/3 cars and double glazed windows. Easy access to Three Bridges train station, Crawley town centre and a short walk to local schools, shops and green open space perfect for a family stroll/dog walkers. EPC Rating D.
*STUNNING 3 Double bedroom end of terrace house
*17'11 NEW fitted Kitchen/Diner with built in Neff & Bosh appliances
*17'11 Lounge with NEW French doors to rear garden
*NEW Worcester Bosh boiler & Anthracite radiators fitted 2020 with a Nest system
*RE-wired in 2020 adding data points in all rooms for faster download/streaming speeds
*Downstairs cloakroom & NEW FAMILY BATHROOM suite
*New Carpets & RE-Decorated throughout
*PARKING for 2/3 cars
*Easy access to Three Bridges train station & town centre
*Short walk to local schools, shops and green open space perfect for a family stroll/dog walkers
*Buyers Commission May Be Required
Rooms
Porch/Entrance Hallway
New double glazed front door. New double glazed window to front. New vertical radiator. Wood laminate flooring. New skirting. Stairs rising to first floor. Doors to;
Lounge 5.46m x 3.33m (17'11" x 10'11")
Newly fitted double glazed French door to rear. Double glazed window to front. Two new vertical radiators. New carpet. New skirting. Data point for faster download/streaming speeds.
Kitchen/Diner 5.46m x 2.72m (17'11" x 8'11")
Dual aspect with double glazed window to front and rear. Fitted with a range of wall and base level units with complementary work surface over. Breakfast Bar. Sink/drainer unit with mixer tap. New, built in Bosh electric oven and gas hob with extractor hood over. New, integrated Neff dishwasher. Space for fridge/freezer. Built in bin/recycling bin. Data point. New skirting. Radiator. Wood laminate flooring.
Inner Hallway
Large storage cupboard with plumbing for washing machine. Radiator. Laminate flooring. New skirting. Double glazed door to rear garden. Door to;
Cloakroom
Double glazed window to rear. Fitted with a white suite comprising: Low level W/C and pedestal wash basin with splash back tiles. Radiator. Wood laminate flooring.
First Floor Landing
Airing cupboard with new Worcester Bosh combi-boiler. Storage cupboard. Doors to;
Bedroom 3.66m x 3.56m (12'0" x 11'8")
Double glazed window to front. New radiator. New carpet. New skirting. Data point.
Bedroom 3.58m x 3.53m (11'9" x 11'7")
Double glazed window to front. New radiator. New carpet. New skirting. Data point. Built in single wardrobe.
Bedroom 2.54m x 2.34m (8'4" x 7'8")
Double glazed window to rear. New radiator. New carpet. New skirting. Data point. Built in single wardrobe.
Bathroom
Double glazed window to rear. Newly fitted with a white suite comprising: Panel enclosed bath with shower over and vanity wash basin unit. Heated towel rail. Part tiled walls. Vinyl flooring.
Separate W/C
Double glazed window to rear. Fitted with a low level W/C. Laminate flooring.
Front Garden
Lawn area. Flowers/shrubs.
Rear Garden
Mainly laid to lawn. Outside tap and light. Brick built shed. Enclosed by brick wall. Rear double gates allowing access to park one vehicle or potential to build a garage (STPP). Additional parking in front of gates.
Tenure
Freehold.
N.B
In accordance with the Section 21 of the Estate Agents Act of 1979, we declare there is a personal interest in the Sale of this property.
Buyers Commission May Be Required* Full details available upon request
*This property is being marketed by Choices on behalf of the seller on the basis that the buyer pays our fee of between 2.4% incl VAT and 3.6% incl VAT of the net purchase price. Unless otherwise agreed offers will therefore be submitted to the seller net of our fee.

