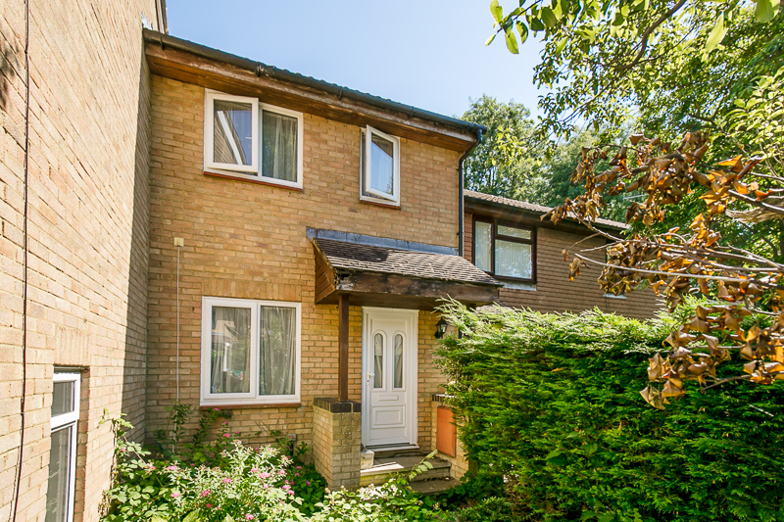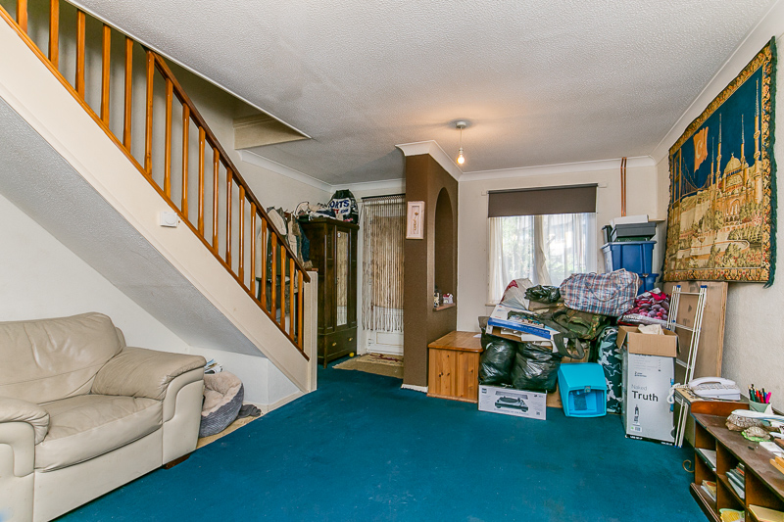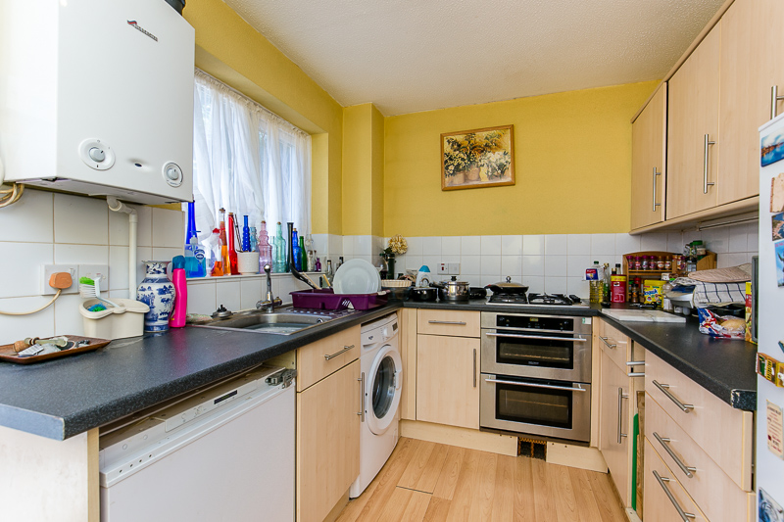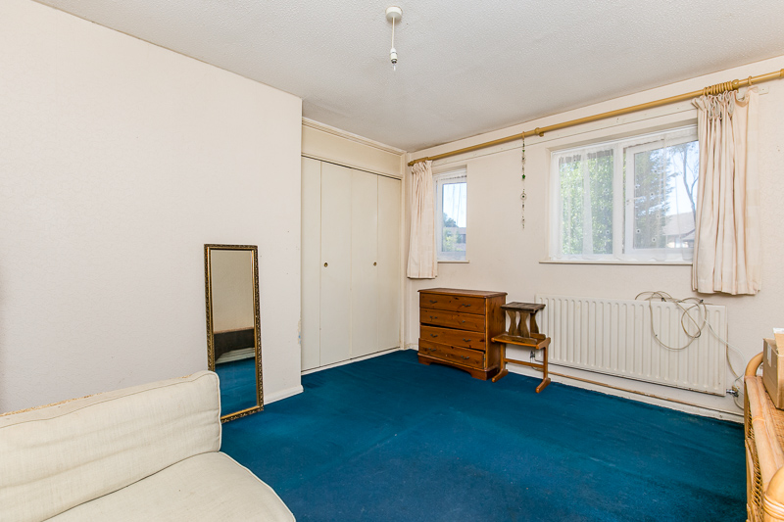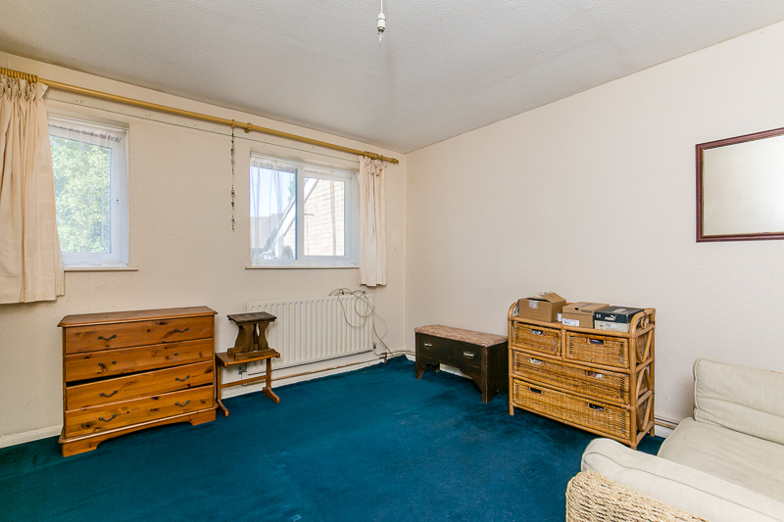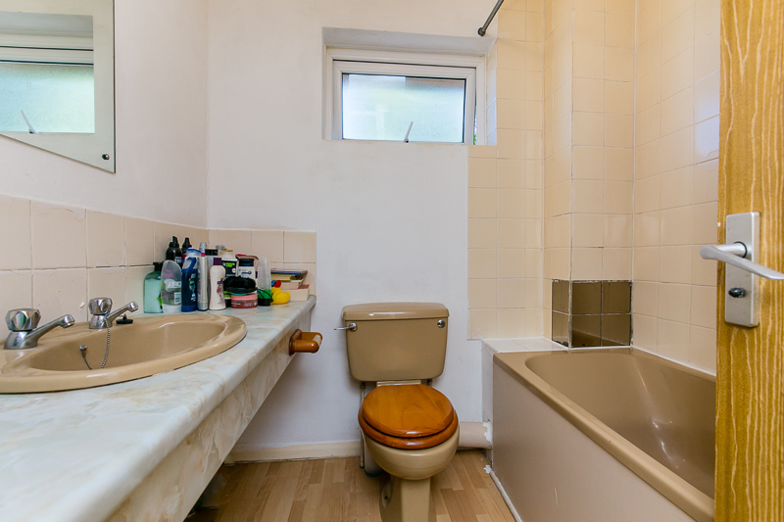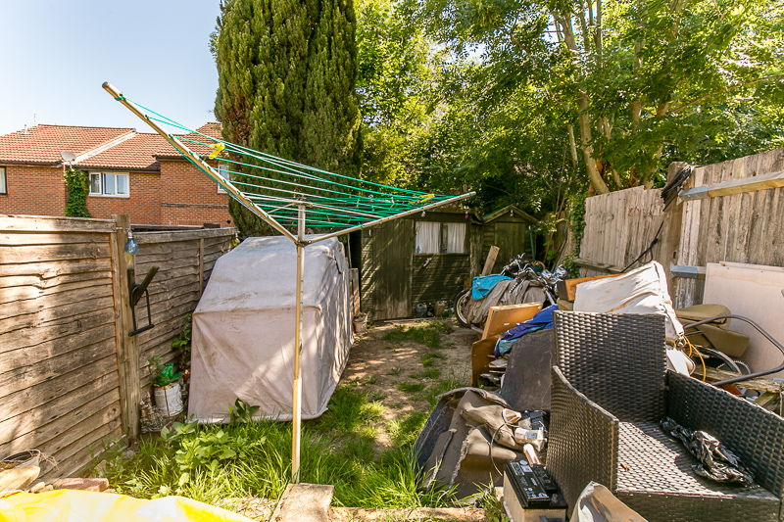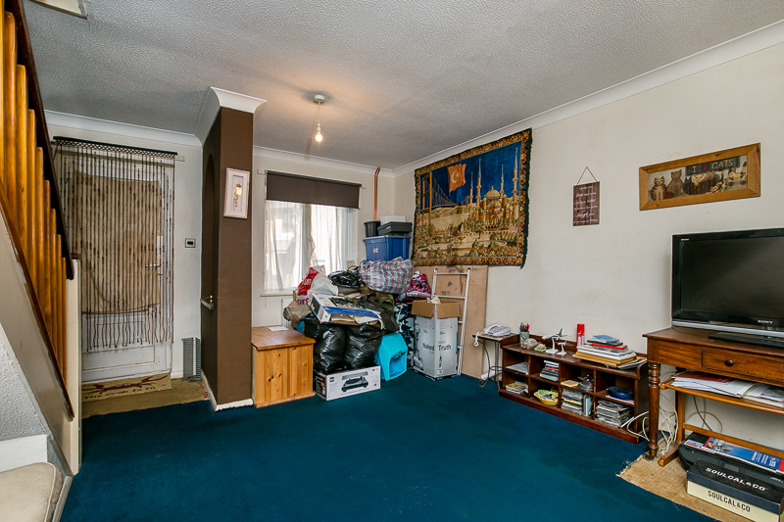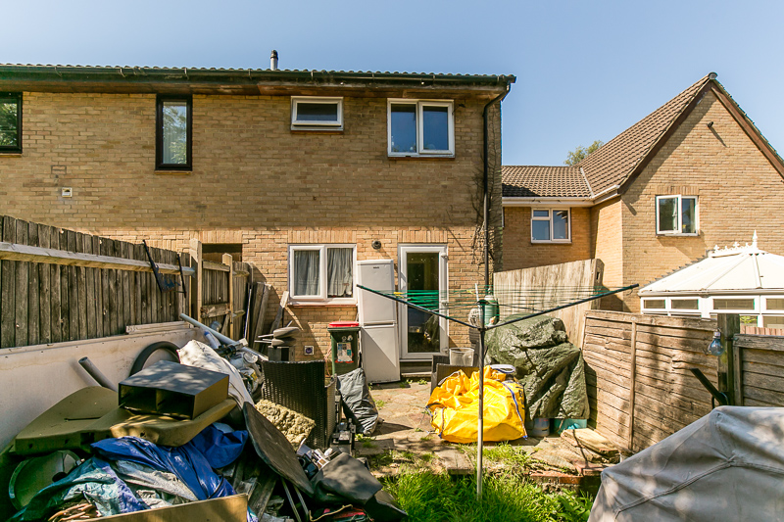Chaldon Road Tollgate Hill CRAWLEY
- Bedrooms: 2
- Bathrooms: 1
- Receptions: 1
- *Two bedroom house
- *Popular Tollgate Hill area
- *Cul-de-sac location
- *Front & rear gardens
- *Off street parking
- *Scope for improvement, requires updating
- *Good transport links
- *Draft details awaiting vendor approval
Choices welcome to the market this TWO BEDROOM HOUSE set in a quiet cul-de-sac in the popular development of Tollgate Hill. Ideally located close to the A23 and M23, K2 Leisure centre and Fastway bus routes with links into Crawley town centre and Gatwick Airport. The accommodation is in need of modernising and comprises; Reception room, kitchen, two good sized bedrooms and a bathroom. Benefits include, front and rear gardens, off street parking and double glazing. Act fast and call our sales team today to arrange a viewing. EPC Rating D.
*Two bedroom house
*Popular Tollgate Hill area
*Cul-de-sac location
*Front & rear gardens
*Off street parking
*Scope for improvement, requires updating
*Good transport links
*Draft details awaiting vendor approval
Rooms
Draft details awaiting vendor approval
Entrance
Open to;
Reception 4.72m x 4.01m (15'6" x 13'2")
Double glazed front door. Double glazed window to front. TV aerial socket. Telephone point. Radiator. Stairs rising to first floor. Door to;
Kitchen 4.01m x 2.34m (13'2" x 7'8")
Double glazed window to rear. Double glazed door to rear. Fitted with a range of wall and base level units with complementary work surface over. Breakfast bar. Stainless steel sink/drainer unit. Built in electric oven and gas hob. Space for appliances. Part tiled walls. Wall mounted boiler. Wood laminate flooring.
First Floor Landing
Airing cupboard. Loft access. Doors to;
Bedroom 4.04m x 3.63m (13'3" x 11'11")
Double glazed windows to front. Radiator. Built in double wardrobe.
Bedroom 3.53m x 1.98m (11'7" x 6'6")
Double glazed window to rear.
Bathroom
Double glazed window to rear. Fitted with a suite comprising: Panel enclosed bath, low level W.C and wash basin unit. Part tiled walls. Vinyl flooring.
Front Garden
Lawn area. Shrubs.
Rear Garden Extends to 13.72m x 6.7m
Paved. Enclosed by fencing.
Parking
Allocated parking to the rear via side gate.
Tenure
Freehold.

