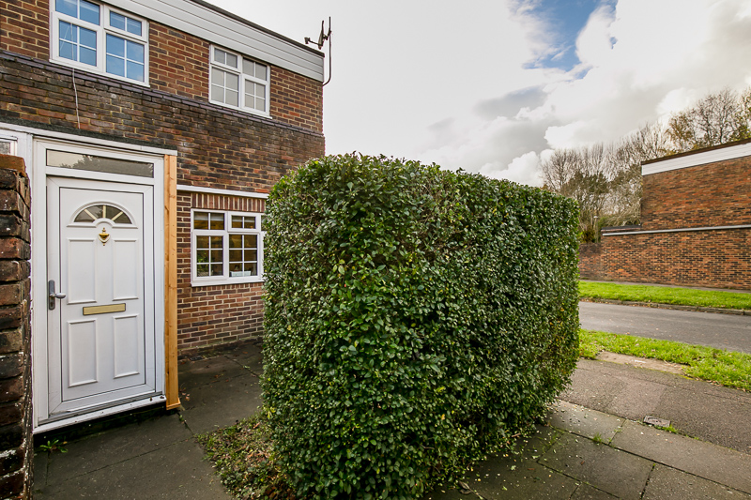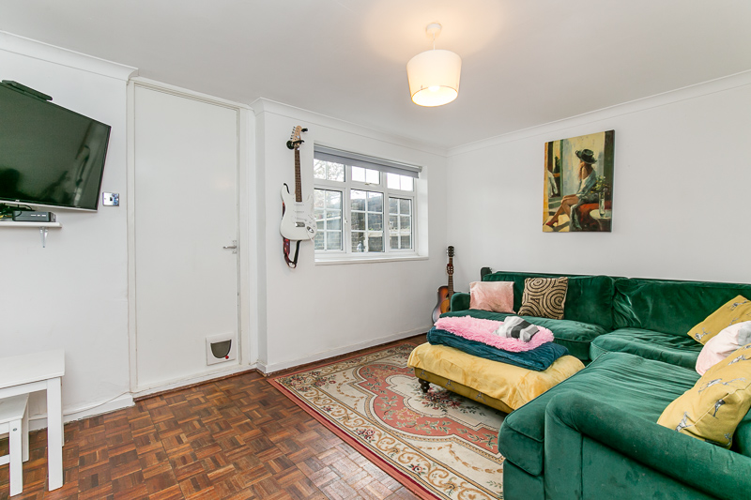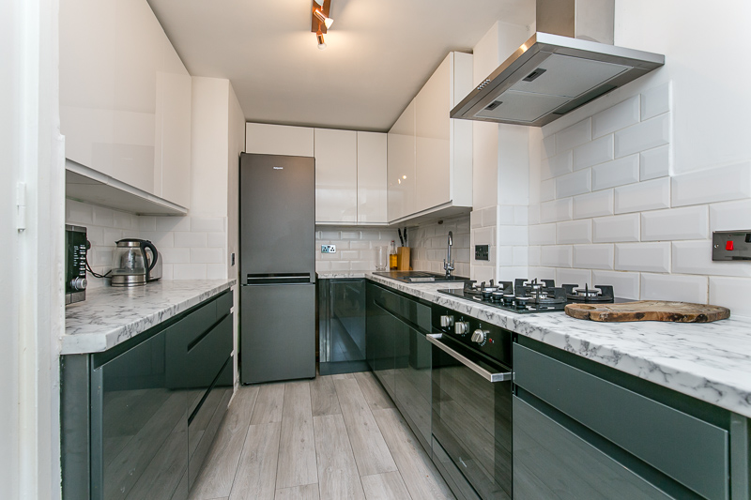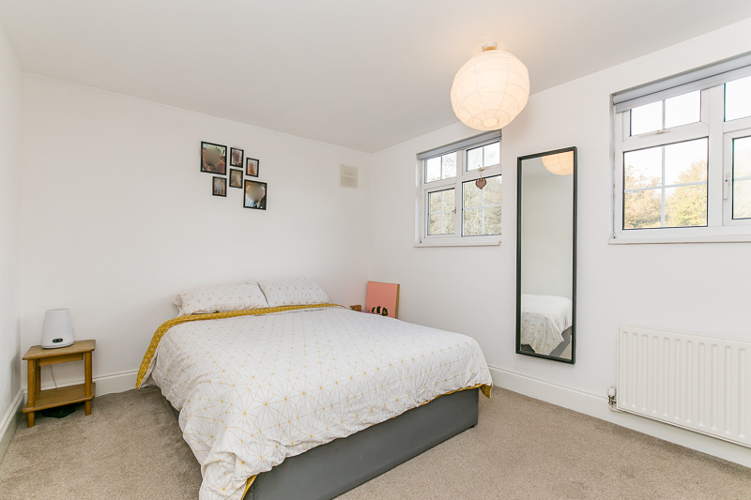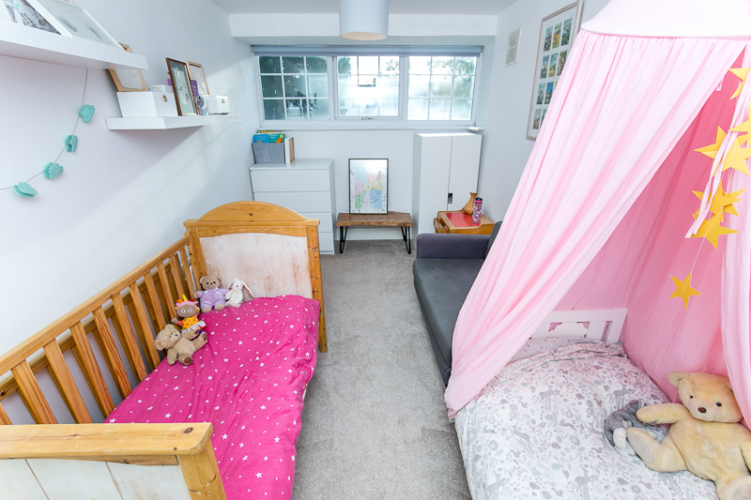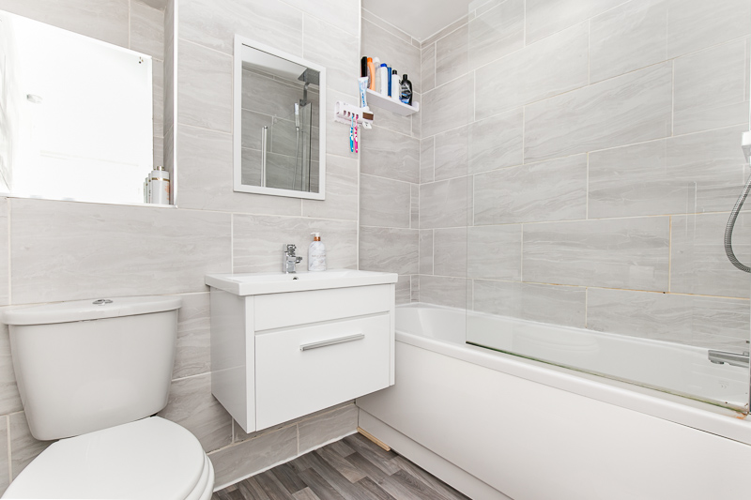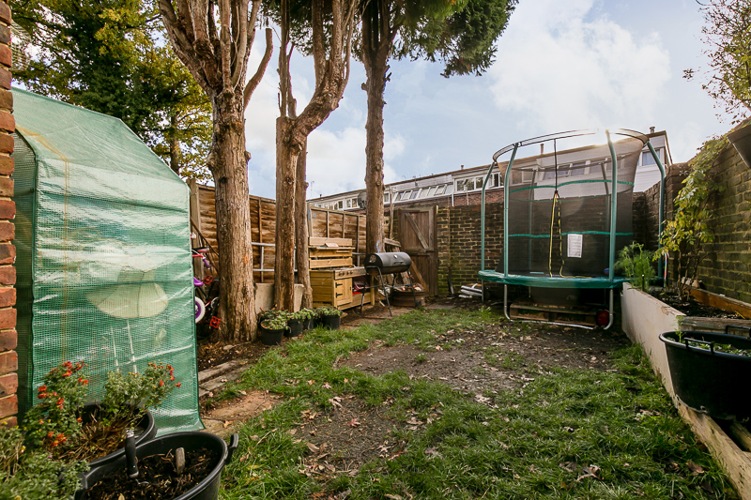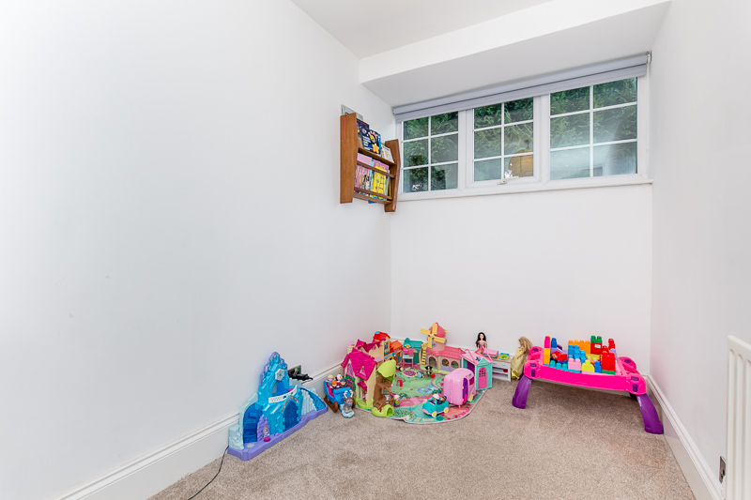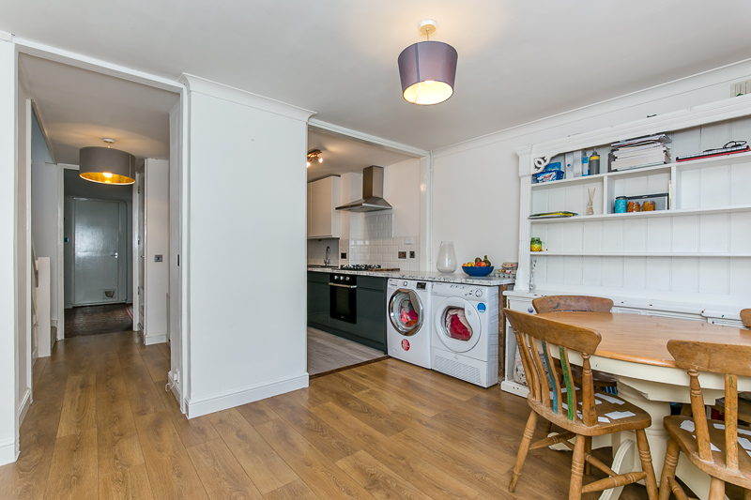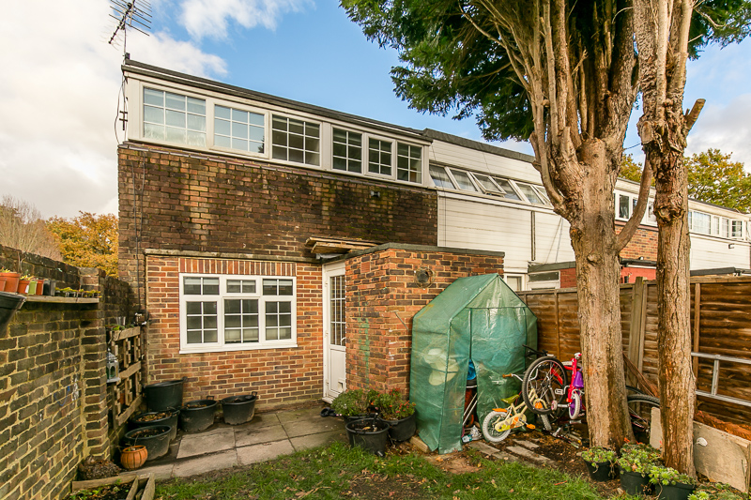Bilberry Close, Broadfield, CRAWLEY
- Bedrooms: 3
- Bathrooms: 1
- Receptions: 2
- *End of terrace
- *Spacious accommodation
- *Three bedrooms
- *Two reception rooms
- *Modernised kitchen & bathroom
- *Rear Garden
- *New Gas Central Heating
- *Prime location with excellent transport links
- *Buyers Commission May Be Required
- *Draft details awaiting vendor approval
Choices are pleased to present to the market this much improved three bedroom END OF TERRACE HOUSE. The property has been updated and comprises of; Entrance hall, WC, two reception rooms, refitted kitchen, inner hallway and a utility room. Upstairs are three good sized bedrooms and a modern family bathroom. Outside the property benefits from having a generous sized walled rear garden. The property is located on a cul-de-sac close to the Fastway bus service giving access to Gatwick and is only a short walk to Seymour Primary school, local shops and doctors & dentists. Call today to arrange an appointment to view. EPC Rating D.
*End of terrace
*Spacious accommodation
*Three bedrooms
*Two reception rooms
*Modernised kitchen & bathroom
*Rear Garden
*New Gas Central Heating
*Prime location with excellent transport links
*Buyers Commission May Be Required
*Draft details awaiting vendor approval
Rooms
Draft Details Awaiting Vendor Approval
Entrance Hall
Windows to front and side. Radiator. Tiled floor. Doors to;
Dining Room 4.30m x 2.77m (14'1" x 9'1")
Double glazed window to front. Radiator. Wood flooring.
Kitchen 3.50m x 2.16m (11'6" x 7'1")
Double glazed window to front. Fitted with a range of wall and base level units with complementary work surfaces over. Sink/drainer unit. Built in gas oven and hob. Extractor hood. Space for fridge/freezer and washing machine. Part tiled walls. Wood flooring.
Inner Hallway
Stairs rising to the first floor. Under stairs storage. Door to;
Reception Room 4.30m x 3.12m (14'1" x 10'3")
Double glazed window to rear. TV aerial socket. Wood flooring. Radiator.
Utility Room 1.90m x 1.85m (6'3" x 6'1")
Double glazed door to rear. Space for tumble dryer. Radiator. Combi boiler.
Cloakroom
Double glazed window to front. Radiator. Low level WC. Wash basin unit. Part tiled walls. Ceramic tiled flooring.
First Floor Landing
Skylight. Airing cupboard. Loft access. Doors to;
Bedroom 4.30m x 3.02m (14'1" x 9'11")
Double glazed window to front. Radiator. TV aerial socket.
Bedroom 4.47m x 2.44m (14'8" x 8'0")
Double glazed window to rear. Radiator. Picture rail.
Bedroom 3.38m x 1.80m (11'1" x 5'11")
Double glazed window to rear. Radiator.
Bathroom
Double glazed skylight. Heated towel rail. Fitted with a white suite comprising; Panel enclosed bath with shower over, vanity wash basin unit and low level WC. Fully tiled walls. Vinyl flooring.
Front Garden 4.27m
Rear Garden 6.70m x 4.88m (22' x 16'0")
Mainly laid to lawn. Shrub borders. Mature trees. Outside light and tap. Enclosed by brick wall with back gate.
Buyers Commission May Be Required*
*This property is being marketed by Choices on behalf of the seller on the basis that the buyer pays our fee of between 2.4% incl VAT and 3.6% incl VAT of the net purchase price. Unless otherwise agreed offers will therefore be submitted to the seller net of our fee.
Tenure
Freehold.

