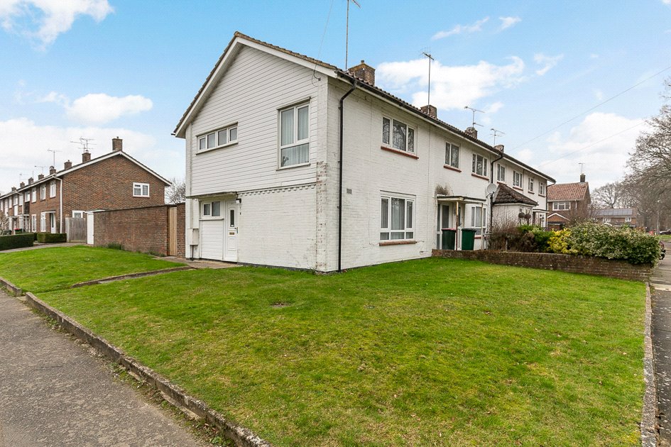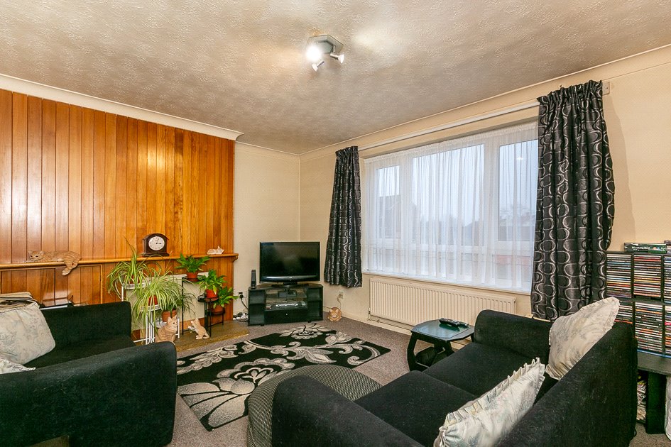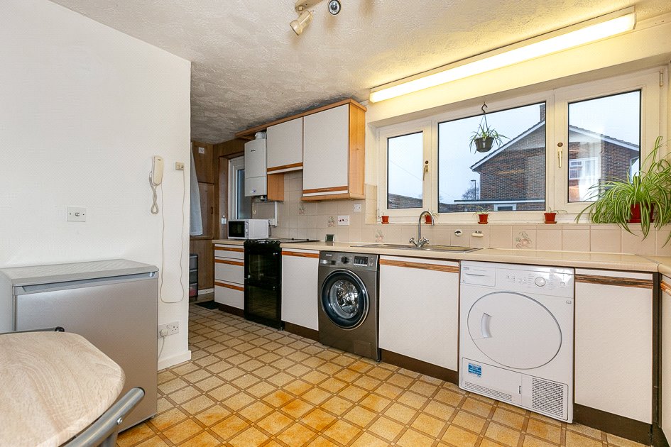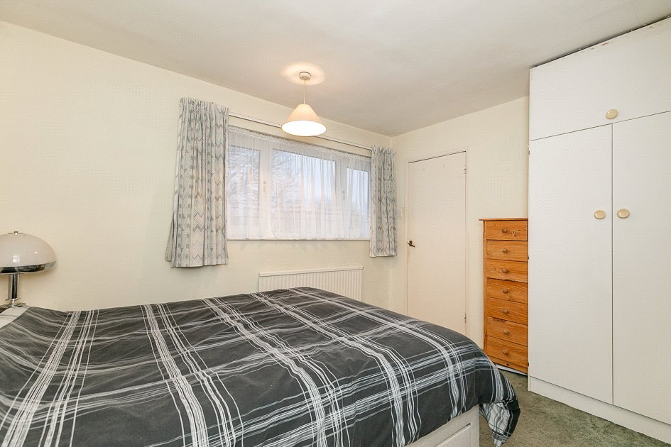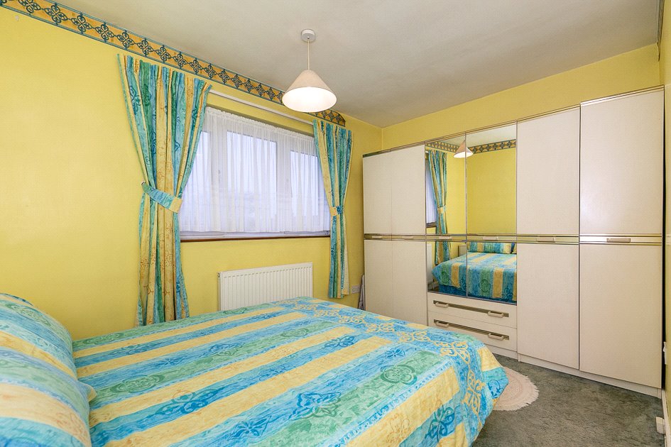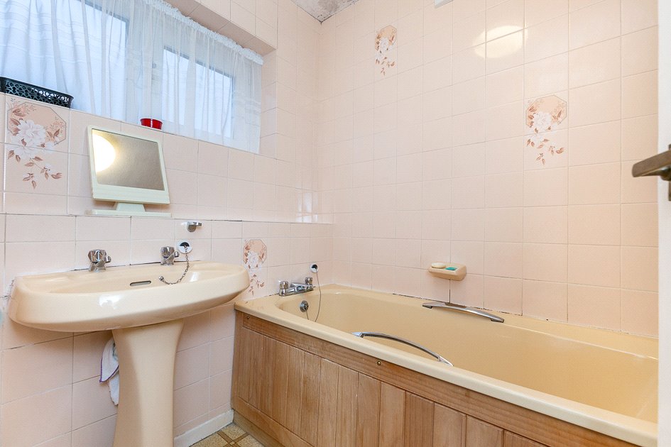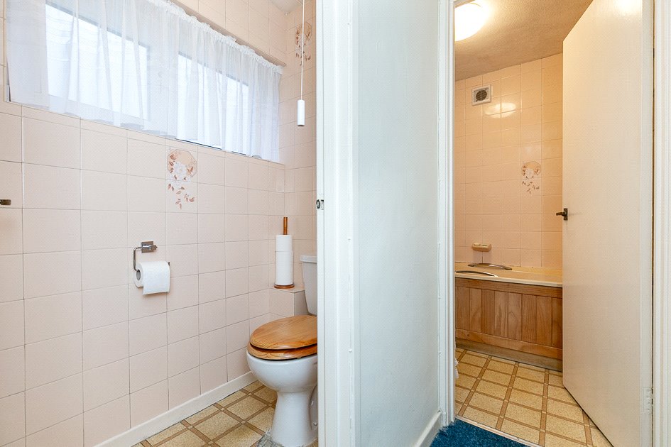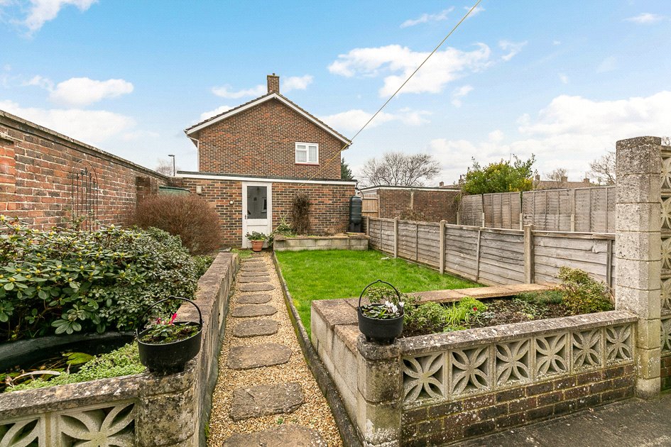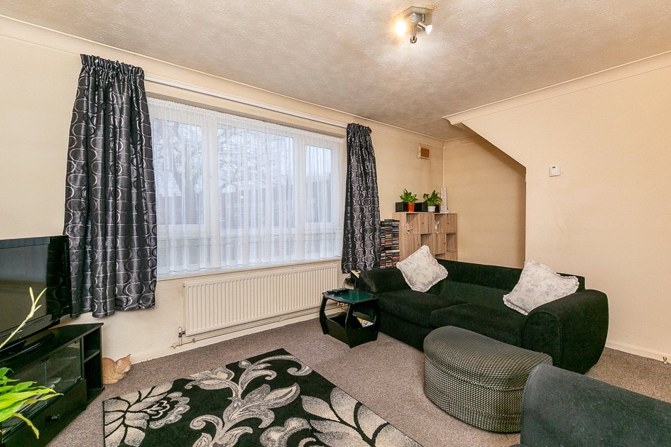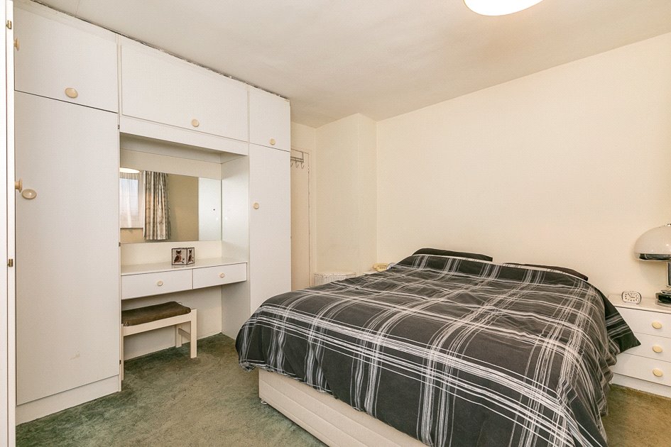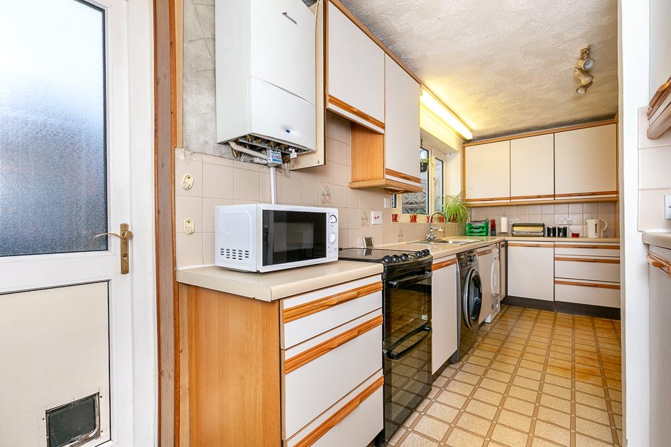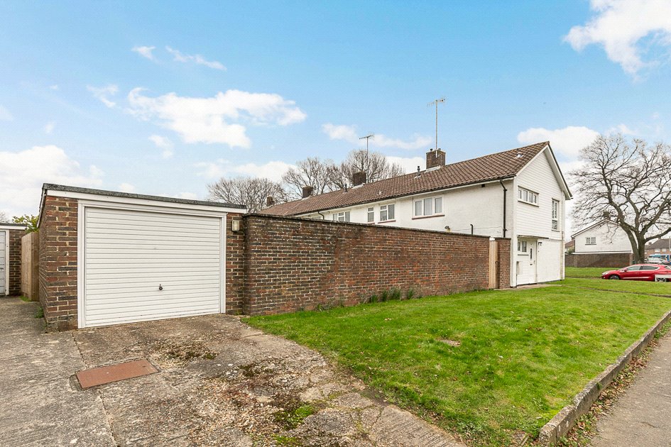Chantrey Road, Tilgate, CRAWLEY
- Bedrooms: 2
- Bathrooms: 1
- Receptions: 1
- *End of terrace house
- *Two double bedrooms
- *Garage with parking in front
- *Good size garden
- *Popular location
- *Walking distance to schools, bus routes and local shopping parade
- *Close to the popular Tilgate Park and Golf course
- *Within easy reach of Crawley Town Centre
- *Buyers Commission May Be Required
*GUIDE PRICE £320,000 - £340,000*
A rarely available 2 bedroom corner plot house located in the desirable area of Tilgate.
This property offers spacious accommodation, on the ground floor there is a reception room and large kitchen/diner looking out over a generously sized rear garden. On the first floor are 2 double bedrooms, a family bathroom and separate W/C. The house is on a large plot and has the added benefit of a garage with parking in front to the rear of the property.
The property is in good general order but some updating may be required.
The Tilgate area of Crawley offers local amenities on Tilgate Parade which includes a local store as well as other convenience stores, several restaurants, take-aways and a Pharmacy. The property is close to bus routes to Crawley town centre and Three Bridges train station. Also within walking distance are a number of highly regarded schools and the popular Tilgate Park and the K2 leisure centre. Call our sales team today to arrange an appointment to view and avoid missing out. EPC Rating E.
*End of terrace house
*Two double bedrooms
*Garage with parking in front
*Good size garden
*Popular location
*Walking distance to schools, bus routes and local shopping parade
*Close to the popular Tilgate Park and Golf course
*Within easy reach of Crawley Town Centre
*Buyers Commission May Be Required
Rooms
Entrance Hall
Radiator. Stairs rising to the first floor. Doors to;
Reception Room 5.44m x 3.25m (17'10" x 10'8")
Double glazed window to front. Radiator. Coving.
Dining Room/Kitchen 5.49m x 3.10m (18'0" x 10'2")
Double glazed door to rear. Double glazed window to rear. Fitted with a range of wall and base level units with complementary work surfaces over. Stainless steel sink/drainer unit. Space for cooker. Extractor hood. Space for fridge/freezer and washing machine. Part tiled walls. Radiator. Vinyl flooring.
First Floor Landing
Double glazed window to side. Loft access; ladder, part boarded and light. Doors to;
Bedroom 3.50m x 3.28m (11'6" x 10'9")
Double glazed window to front. Radiator. TV aerial socket. Telephone point. Built in double wardrobe.
Bedroom 3.53m x 3.12m (11'7" x 10'3")
Double glazed window to rear. Radiator. Built in single wardrobe.
Bathroom
Double glazed window to side. Radiator. Fitted with a white suite comprising; Panel enclosed bath with shower over and pedestal wash basin. Extractor fan. Shaver point. Fully tiled walls. Vinyl flooring.
Separate WC
Low level WC.
Front Garden
Driveway with parking for one car. Lawn area. Outside light.
Rear Garden 14.94m
Mainly laid to lawn. Flower/shrub borders. Patio area. Outside light. Enclosed by fencing.
Garage 5.60m x 3.05m (18'4" x 10'0")
Single. Up and over door. Door to side. Power and light.
Buyers Commission May Be Required* Full details available upon request
*This property is being marketed by Choices on behalf of the seller on the basis that the buyer pays our fee of between 2.4% incl VAT and 3.6% incl VAT of the net purchase price. Unless otherwise agreed offers will therefore be submitted to the seller net of our fee.
Tenure
Freehold.

