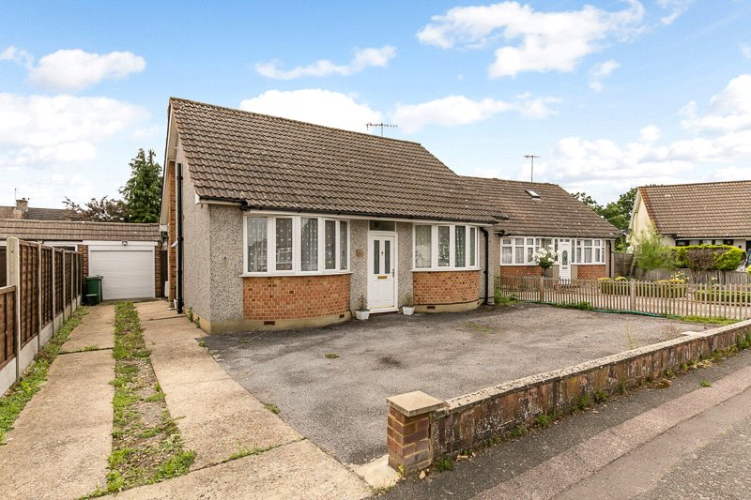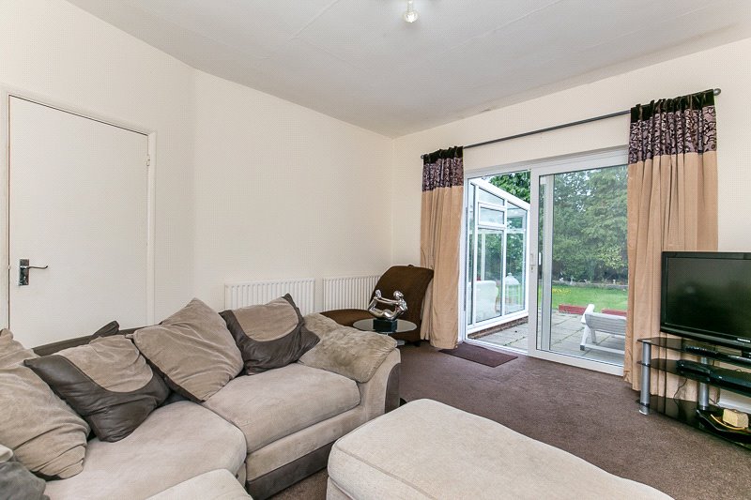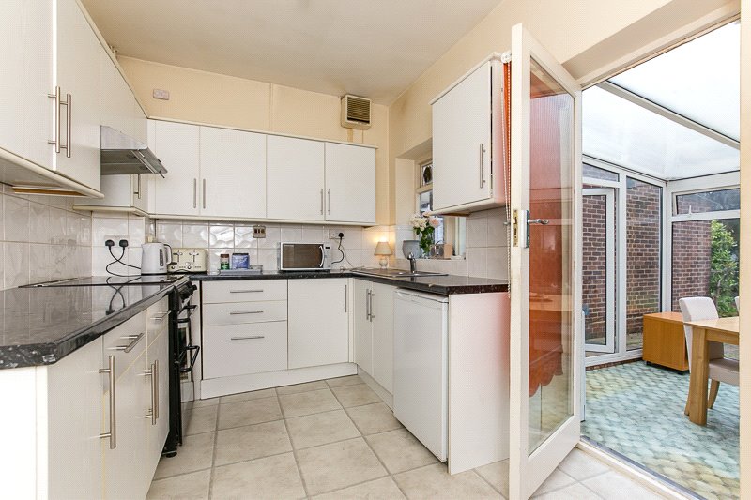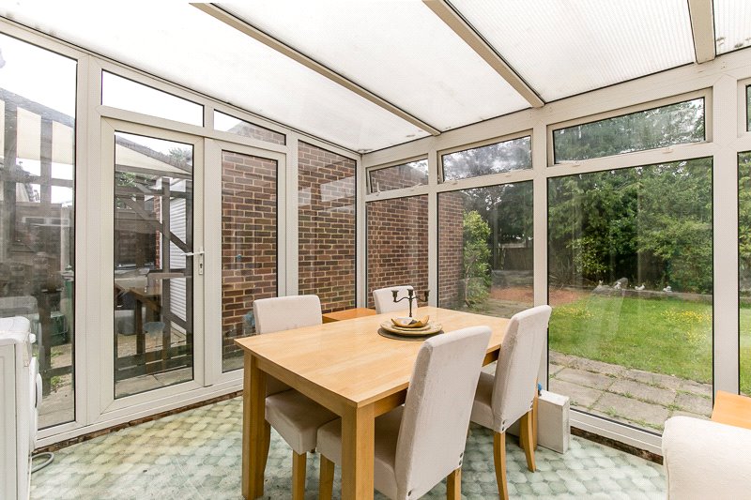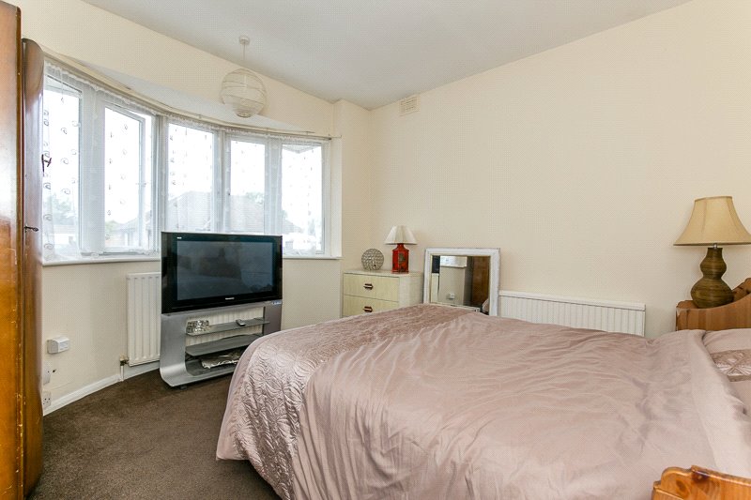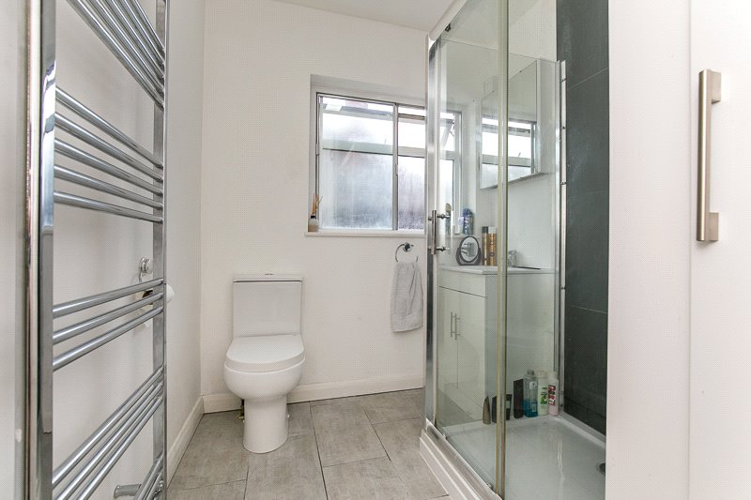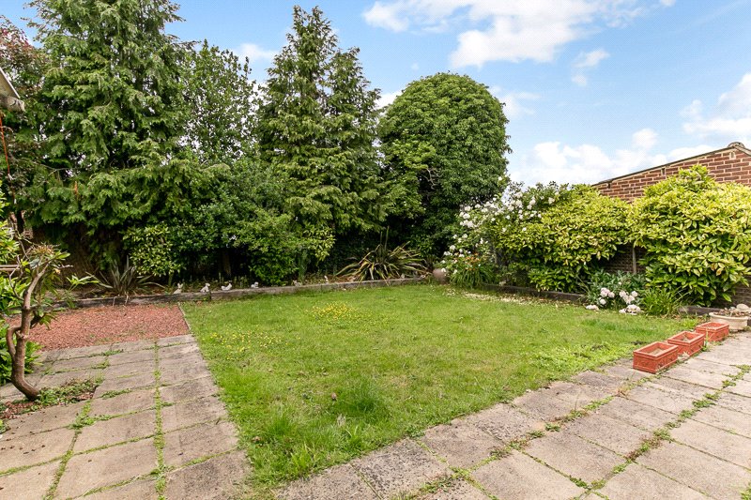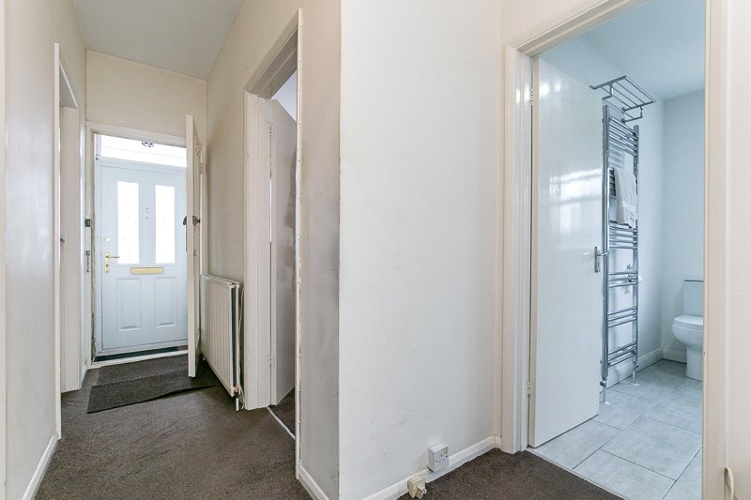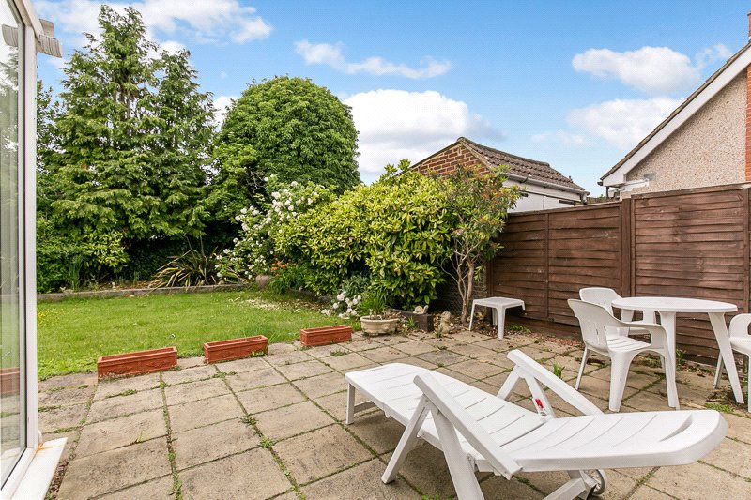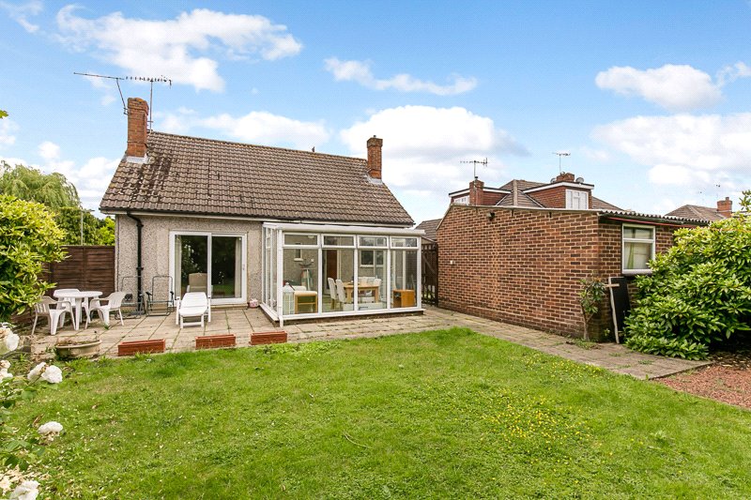Wickham Close, HORLEY
- Bedrooms: 2
- Bathrooms: 1
- Receptions: 2
- *Detached bungalow
- *Two double bedrooms
- *Conservatory
- *Lots of off street parking
- *Garage
- *Potential to extend subject to planning permission
- *Private garden
- *Sought after location
- *Buyers Commission May Be Required
- *Draft details awaiting vendor approval
A spacious, two bedroom detached bungalow with massive potential to extend, subject to planning permission located in a sought after area in Horley, close to local amenities, shops and schools. The accommodation consists of two double bedrooms at the front of the property, both rooms are good size doubles and have enough space for wardrobes, large double bed and anything else you need. A modern shower room with white suite and walk in shower cubicle. The kitchen is to the rear of the home fitted with wall and base units, lots of work top space but still has the potential to be an amazing room. Door from the kitchen leads to the conservatory providing a great space for a dining room. The spacious reception room is also at the rear with patio doors leading to the garden, this is a great space to entertain family or friends on a nice summers day. Further benefits include off street parking for multiple cars, garage to the side and in addition the property has gas central heating and double glazing. EPC Rating E.
*Detached bungalow
*Two double bedrooms
*Conservatory
*Lots of off street parking
*Garage
*Potential to extend subject to planning permission
*Private garden
*Sought after location
*Buyers Commission May Be Required
*Draft details awaiting vendor approval
Rooms
Draft details awaiting vendor approval
Entrance Hall
Door to;
Hallway
Doors to;
Reception Room 3.96m x 3.90m (13' x 12'10")
Kitchen 3.90m x 2.41m (12'10" x 7'11")
Door to;
Conservatory 3.66m x 3.02m (12'0" x 9'11")
Bedroom 4.34m x 3.35m (14'3" x 11')
Bedroom 3.86m x 3.35m (12'8" x 11')
Shower Room
Front Garden
Driveway.
Garage 5.03m x 2.44m (16'6" x 8'0")
Rear Garden Extends to 13.1m x 7m
Tenure
Freehold.
Buyers Commission May Be Required* Full details available upon request
*This property is being marketed by Choices on behalf of the seller on the basis that the buyer pays our fee of between 2.4% incl VAT and 3.6% incl VAT of the net purchase price. Unless otherwise agreed offers will therefore be submitted to the seller net of our fee.

