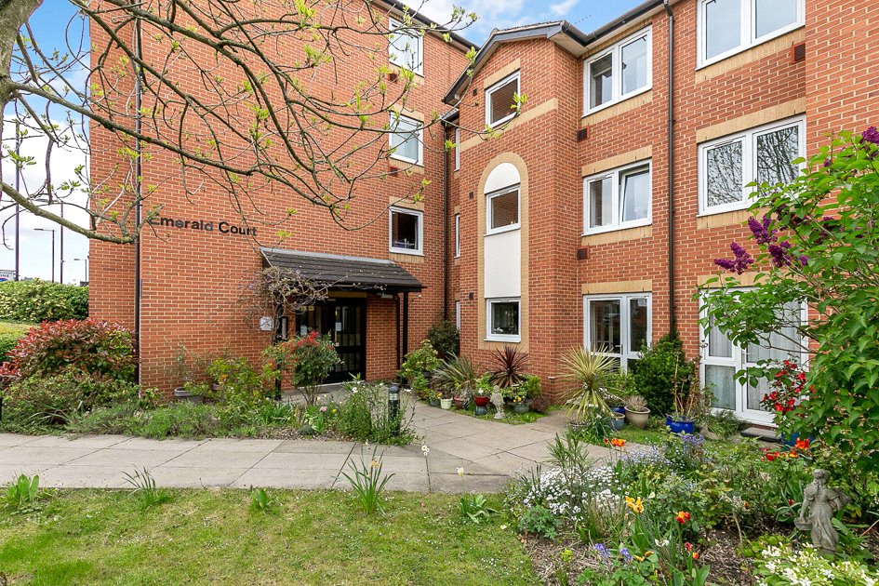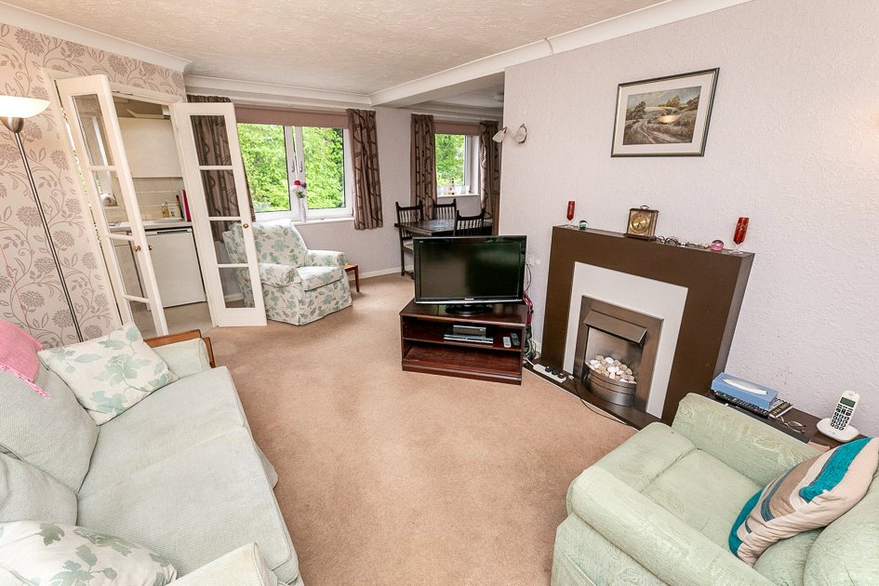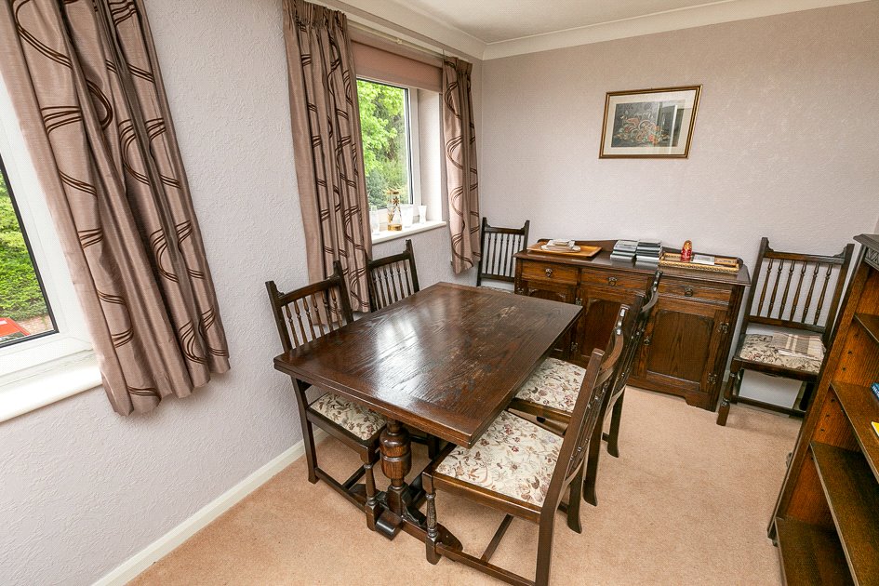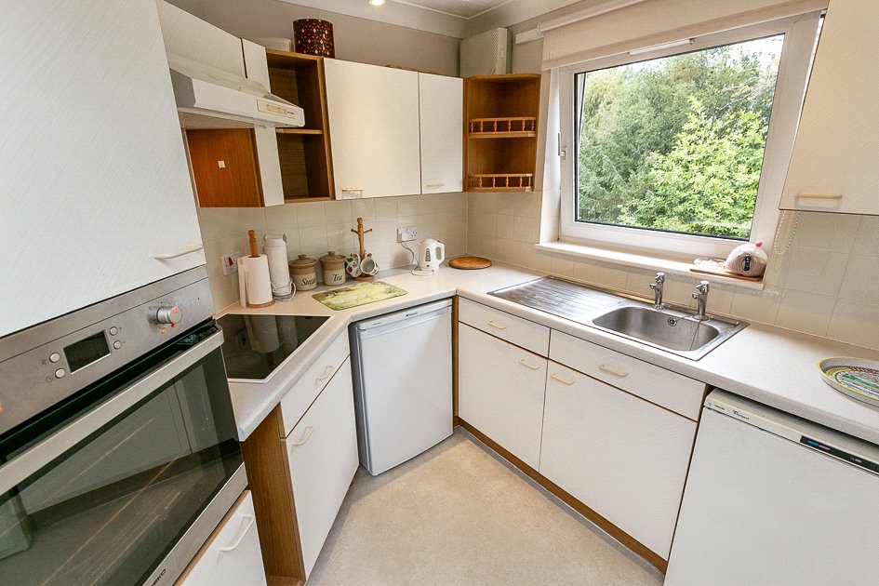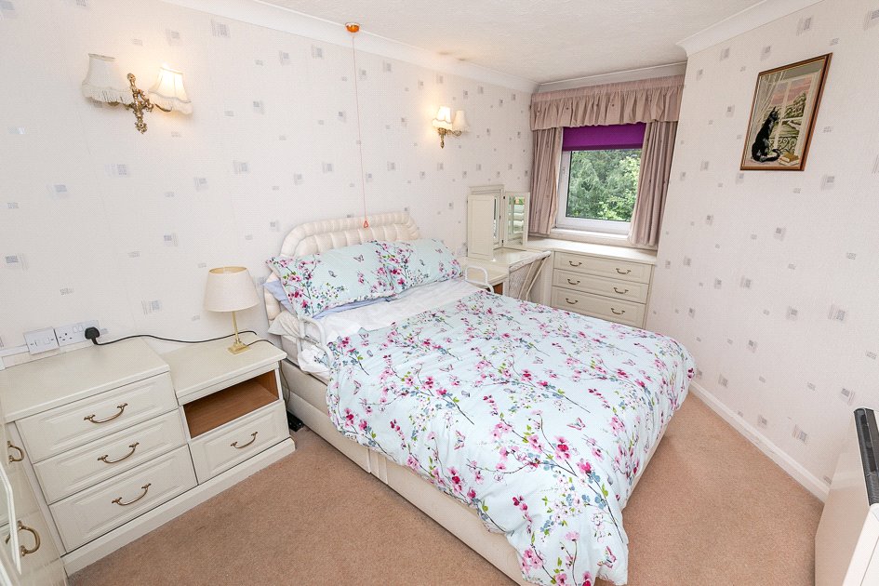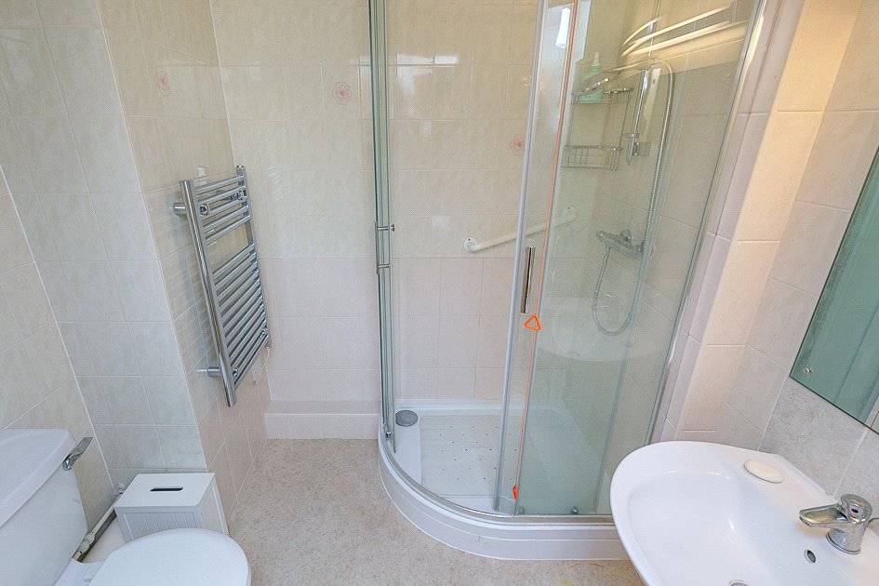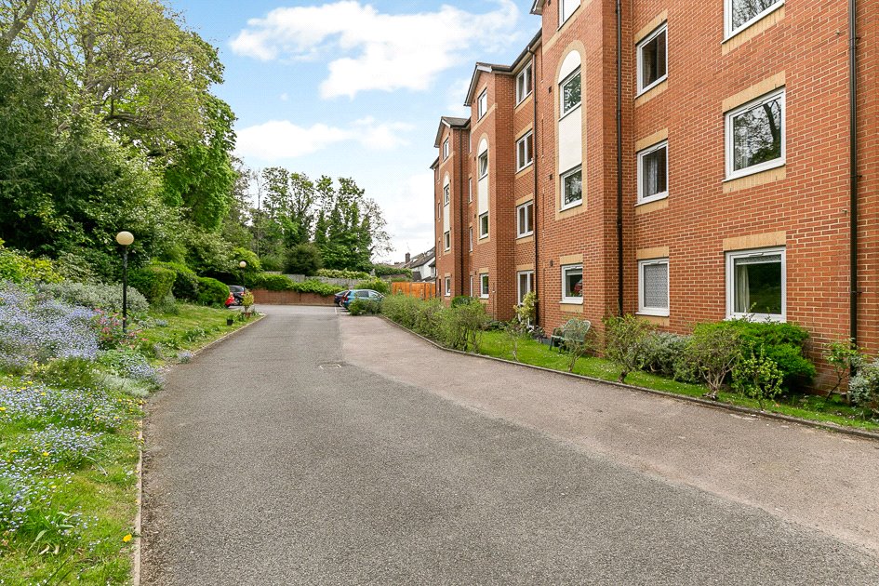Brighton Road, COULSDON
- Bedrooms: 1
- Bathrooms: 1
- Receptions: 1
- *Spacious retirement apartment
- *Large L shaped lounge/dining room
- *One good sized bedroom
- *Shower room
- *Communal gardens
- *Residents parking on first come first served basis
- *Residents lounge & laundry room
- *Lift to all floors
- *Close to Coulsdon train station & easy reach of local amenities
- *Part exchange considered
OFFERS IN THE REGION OF £140,000
Larger than average 1 bedroom RETIREMENT APARTMENT within the desirable Emerald Court development. Fantastically positioned in the heart of Coulsdon with a short walk to Coulsdon train station, bus stop and a variety of shops and amenities. The property offers a fitted kitchen with built in appliances, spacious 19’10 x 18’7 L-shape lounge/dining room with views across the back communal gardens, double bedroom, shower room and a storage cupboard. Outside the property benefits from well maintained communal grounds and parking on a first come first served basis. Please note, you have to be over 55 years of age to qualify to buy.
The property also benefits from a House Managers office (attended throughout the working week with resident house manager for residents to liaise with) residents lounge and a laundry room providing washing machines, tumble dryers and hand washing facilities. Lift to all floors. Access to a suite providing overnight stays to outside family of residents through a booking system via house manager at reasonable costs.
To be sold with Limited Title Guarantee – Full details upon request.
Call today to arrange an appointment to view. EPC Rating B.
*Spacious retirement apartment
*Large L shaped lounge/dining room
*One good sized bedroom
*Shower room
*Communal gardens
*Residents parking on first come first served basis
*Residents lounge & laundry room
*Lift to all floors
*Close to Coulsdon train station & easy reach of local amenities
*Part exchange considered
Rooms
Entrance Hall
Entry phone system. Storage cupboard. Doors to;
Lounge/Dining Room 6.05m x 5.66m (19'10" x 18'7")
L shape. Double glazed window to rear. Fireplace. Electric heater. Coving.
Kitchen 2.40m x 2.30m (7'10" x 7'7")
Double glazed window to rear. Fitted with a range of wall and base level units with complementary work surfaces over. Built in electric cooker and hob. Stainless steel sink/drainer unit. Space for under counter fridge/freezer. Part tiled walls.
Bedroom 4.78m x 2.77m (15'8" x 9'1")
Double glazed window to rear. Electric heater. Built in wardrobes and side unit drawers.
Shower Room
Shower cubicle. Wash basin. Low level WC. Heated towel rail. Extractor fan. Fully tiled walls.
Outside
Communal gardens. Residents parking on first come first served basis.
Tenure Leasehold
Term: 125 years from 1 July 1992.
Council Tax Band
C.
N.B
Please note, to be sold with Limited Title Guarantee – Full details upon request.

