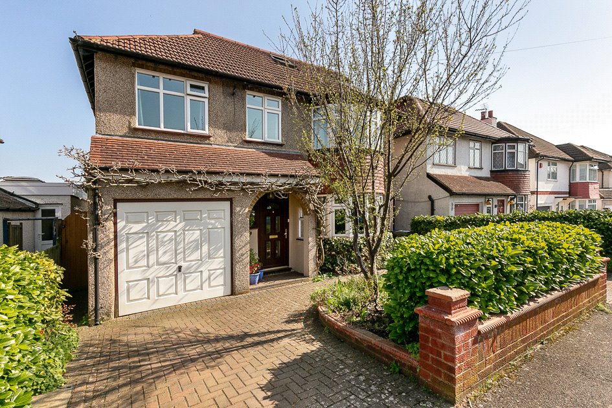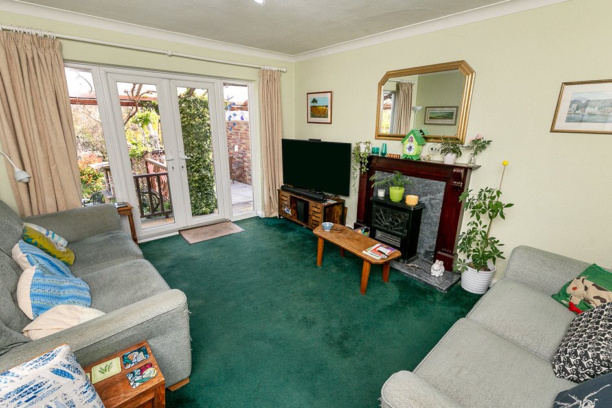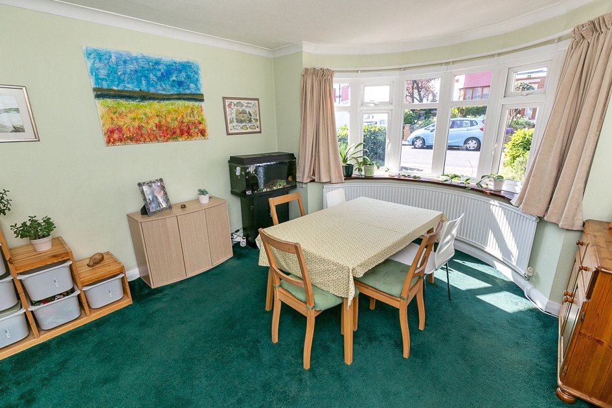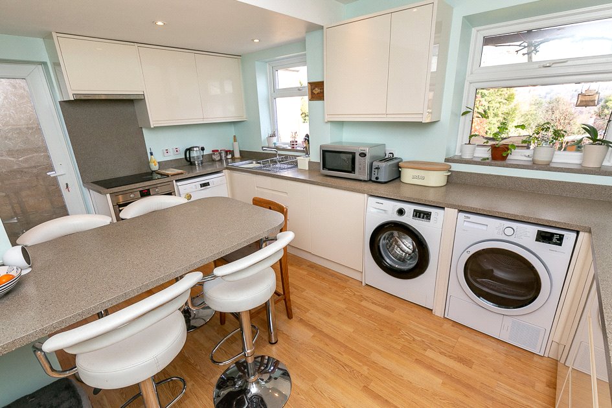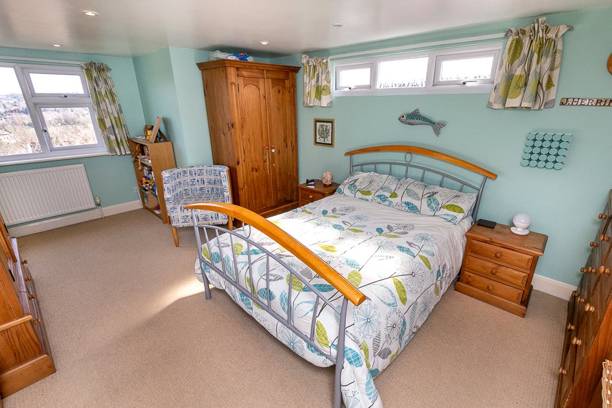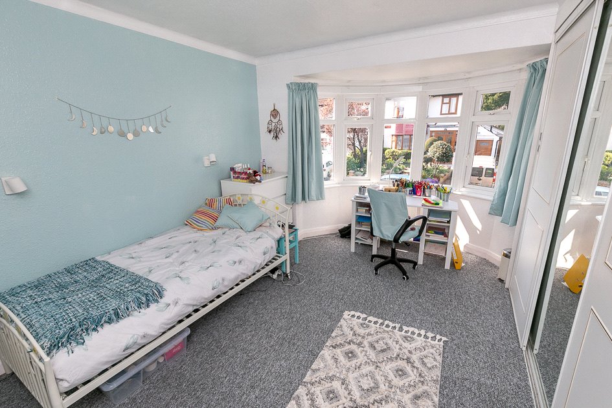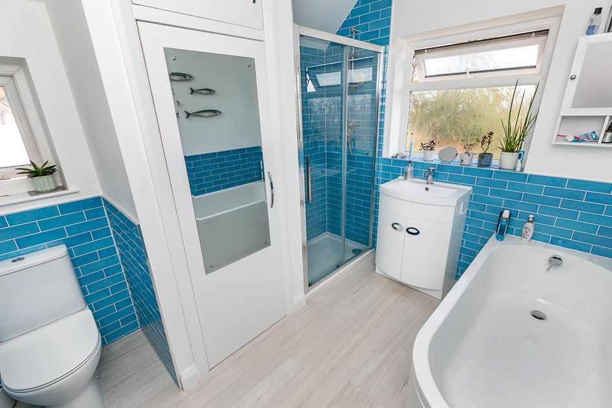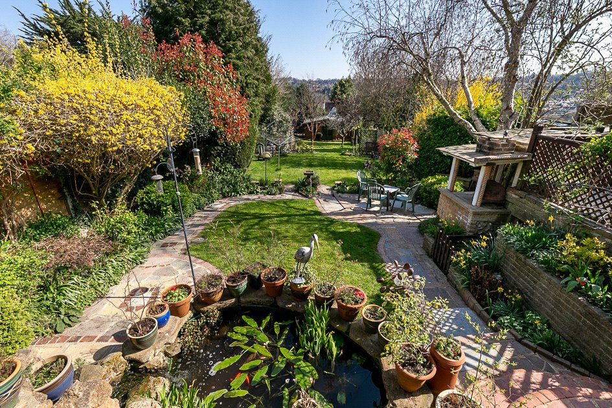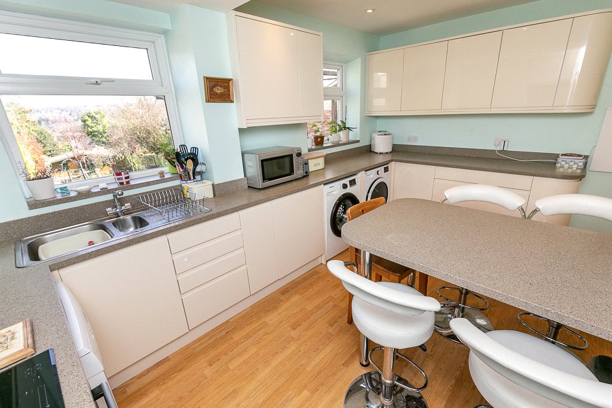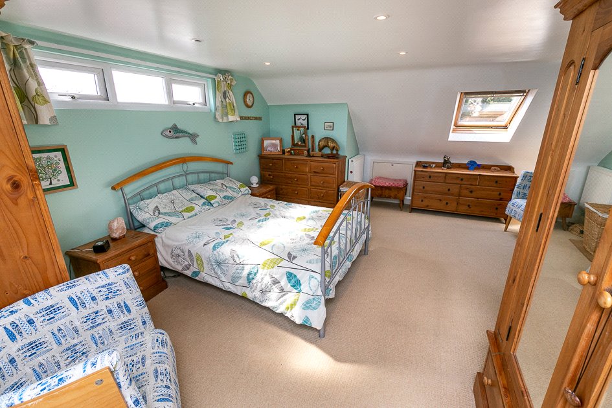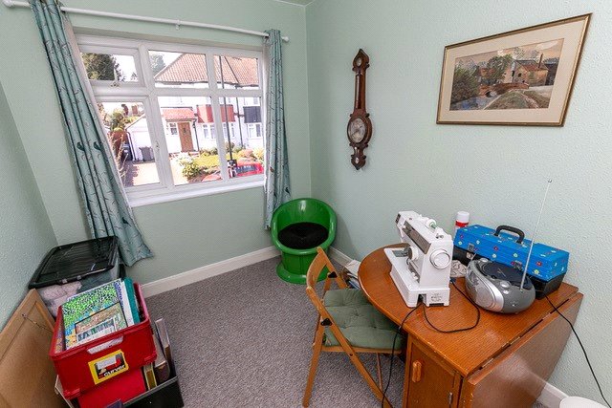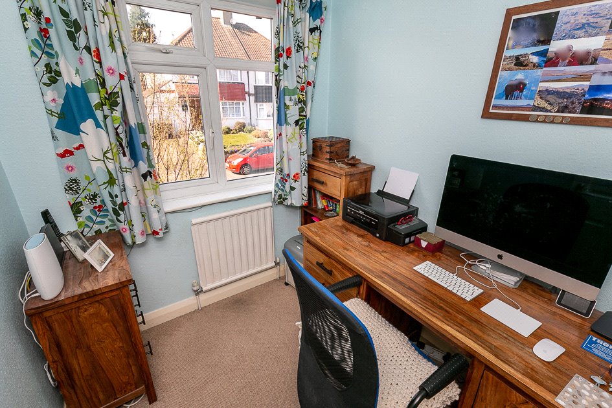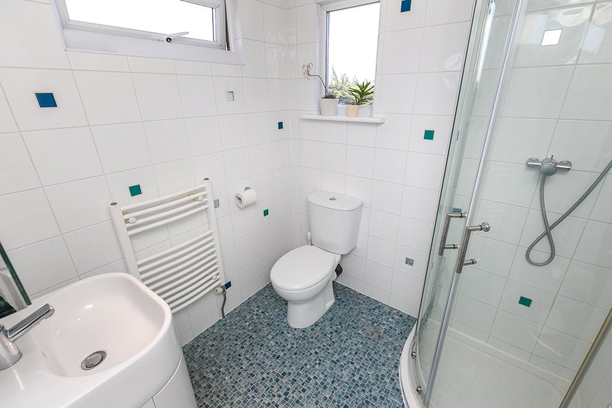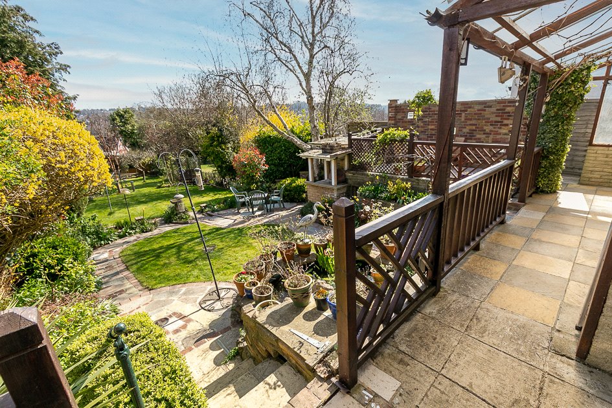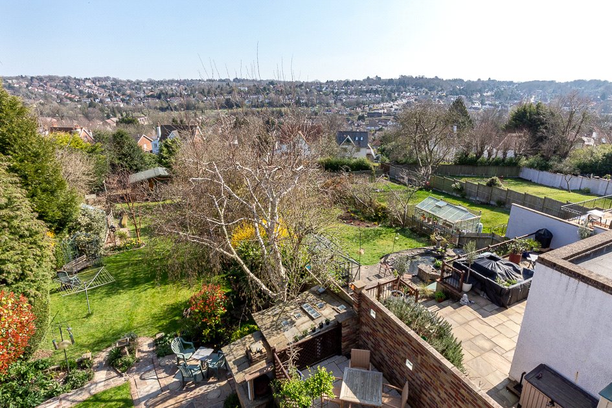The Ridge, COULSDON
- Bedrooms: 4
- Bathrooms: 2
- Receptions: 2
- *Spacious detached family home
- *Two bright and airy reception rooms
- *Four good sized double bedrooms
- *Loft conversion
- *Driveway & garage
- *Over 100ft private rear garden
- *Walking distance to local transport links including Coulsdon Town train station
- *Easy reach of a variety of local schools & shops
- *Buyers Commission May Be Required
Spacious four double bedroom detached 1930s family home with a stunning 100ft+ rear garden. The property briefly comprises of: 14’2 reception room with french doors overlooking the garden, 13'9 second reception room with bay window, modern 14’8 kitchen with built in appliances & breakfast bar and a ground floor cloakroom. The first floor is made up of three double bedrooms, a 6’9 study room and a modern family bathroom. Further to this, a loft conversion offers a 21’ x 14’7 master bedroom and a shower room. Outside the property boasts a driveway to the front providing off street parking, a garage and an extensive private rear garden.
The Ridge is a sought after residential road in Coulsdon, comprising mostly of detached and semi detached family homes and is just a short walk from Coulsdon town centre which features an array of cafes, bars and restaurants.
Coulsdon Town train station is only 0.4 miles and Coulsdon South train station is less than a mile from the property and offers an excellent service for the commuter into London Bridge and London Victoria. There are also a number of bus routes that link Purley, Wallington and Croydon.
The area is renowned for its excellent schools. Woodcote Primary School, Smitham Primary School and St Aidan's Primary School are all within walking distance. Wallington Girls School and Woodcote High are both within a short distance from the property. All have excellent reputations locally. Purley Sports Club is also nearby and offers a range of leisure activities including Tennis, Bowls and Cricket.
This is a fantastic opportunity that will not be around for long, so call today to arrange an appointment to view. EPC Rating D.
*Spacious detached family home
*Two bright and airy reception rooms
*Four good sized double bedrooms
*Loft conversion
*Driveway & garage
*Over 100ft private rear garden
*Walking distance to local transport links including Coulsdon Town train station
*Easy reach of a variety of local schools & shops
*Buyers Commission May Be Required
Rooms
Entrance Hall
Double glazed window to front. Radiator. Wood laminate flooring. Stairs rising to the first floor. Under stairs storage. Doors to;
Reception Room 4.20m x 3.80m (13'9" x 12'6")
Double glazed bay window to front. Radiator. Coving. Bi-folding doors to;
Reception Room 4.32m x 3.66m (14'2" x 12'0")
French doors to rear. Feature fireplace. Radiator. Coving.
Kitchen 4.47m x 3.07m (14'8" x 10'1")
Double glazed door to side. Double glazed windows to rear. Fitted with a range of wall and base level units with complementary work surfaces over. Breakfast bar. Stainless steel sink/drainer unit. Built in electric hob and oven. Extractor hood. Space for dishwasher, fridge/freezer, washing machine and tumble dryer. Space heater. Wood laminate flooring. Larder. Access to;
Cloakroom
Low level WC. Corner basin. Splash back tiles. Worcester Bosch boiler. Wood laminate flooring.
First Floor Landing
Stairs rising to the second floor. Doors to;
Bedroom 4.65m x 3.66m (15'3" x 12'0")
Double glazed bay window to front. Radiator. Built in three double wardrobes. Coving. Bluetooth lighting.
Bedroom 4.14m x 3.84m (13'7" x 12'7")
Double glazed window to rear. Radiator. Coving.
Bedroom 3.70m x 2.24m (12'2" x 7'4")
Double glazed window to front. Radiator. Built in single wardrobe.
Study 2.06m x 1.98m (6'9" x 6'6")
Double glazed window to front. Radiator.
Bathroom
Double glazed windows to side and rear. Heated towel rail. Fitted with a white suite comprising; Panel enclosed bath, shower cubicle, vanity wash basin unit and low level WC. Part tiled walls. Wood laminate flooring. Airing cupboard housing high pressure water tank.
Second Floor Landing
Doors to;
Bedroom 6.40m x 4.45m (21' x 14'7")
Double glazed windows to side and rear. Skylight to front. Radiator. Eaves storage. Spot lights.
Shower Room
Double glazed windows to side and rear. Low level WC. Shower cubicle. Vanity wash basin unit. Extractor fan. Fully tiled walls. Heated towel rail. Vinyl flooring.
Front Garden 6.1m
Driveway with parking for two cars. Wisteria tree.
Garage 4.06m x 2.29m (13'4" x 7'6")
Single. Up and over door. Power and light.
Rear Garden Extends to 41.15m approx
Mainly laid to lawn. Various fruit bushes and vegetable patches. Shrub borders. BBQ area. Mature trees. Patio area. Summer house. Pond with power from kitchen & light. Greenhouse. Enclosed by fencing and wall. Side access. Lean to shed.
Buyers Commission May Be Required* Full details available upon request
*This property is being marketed by Choices on behalf of the seller on the basis that the buyer pays our fee of between 2.4% incl VAT and 3.6% incl VAT of the net purchase price. Unless otherwise agreed offers will therefore be submitted to the seller net of our fee.
Tenure Freehold

