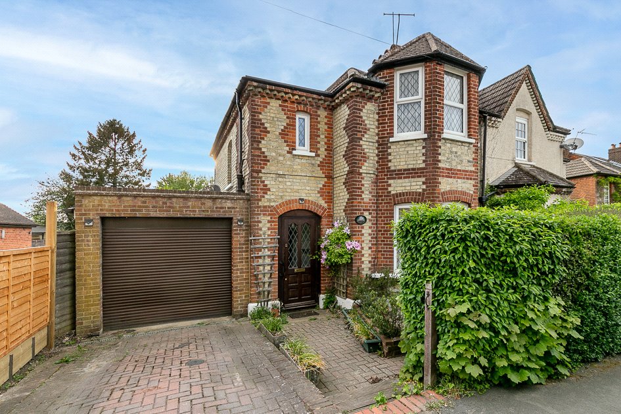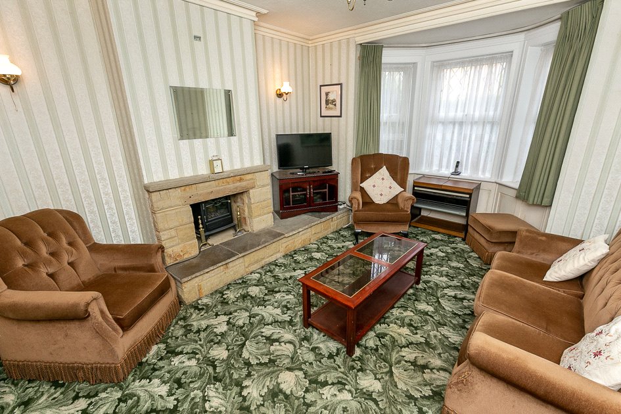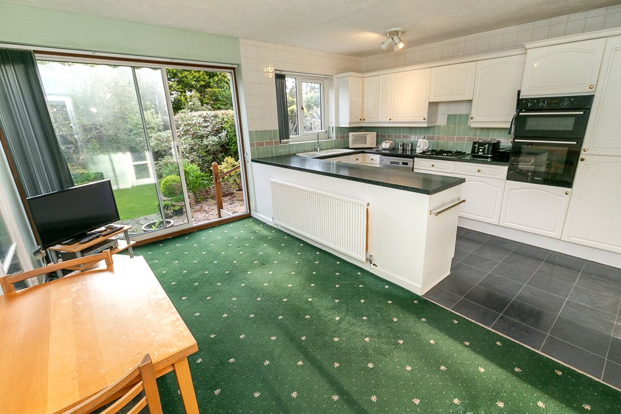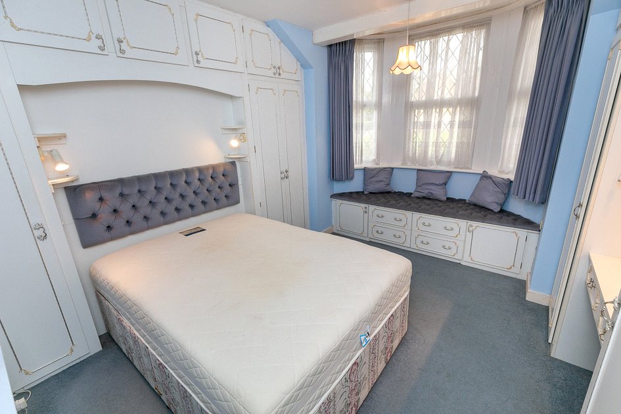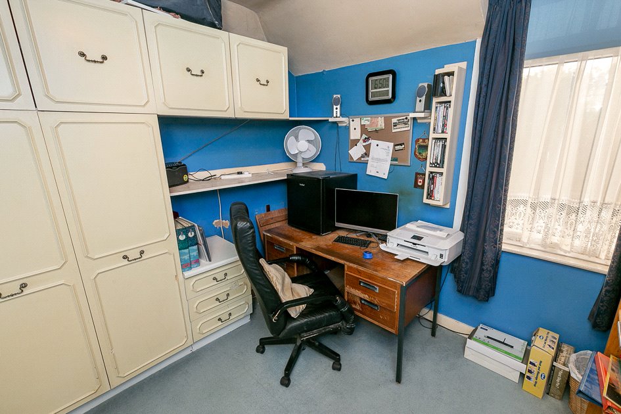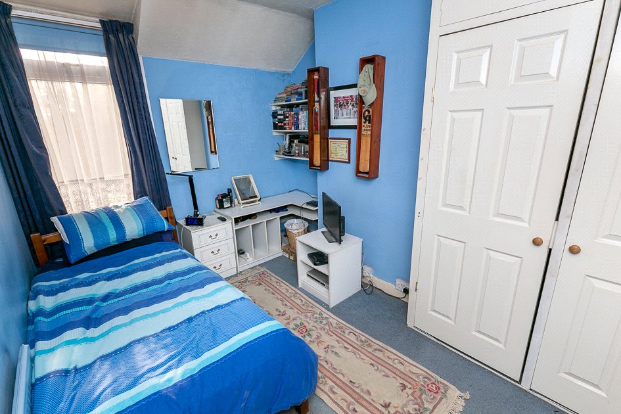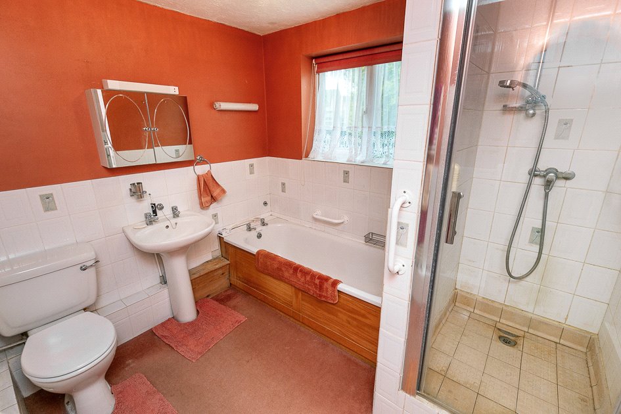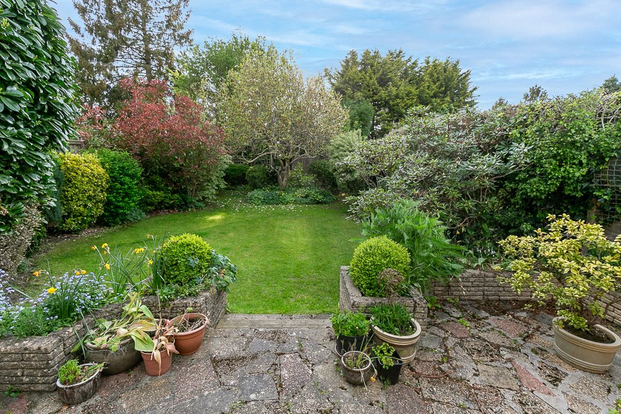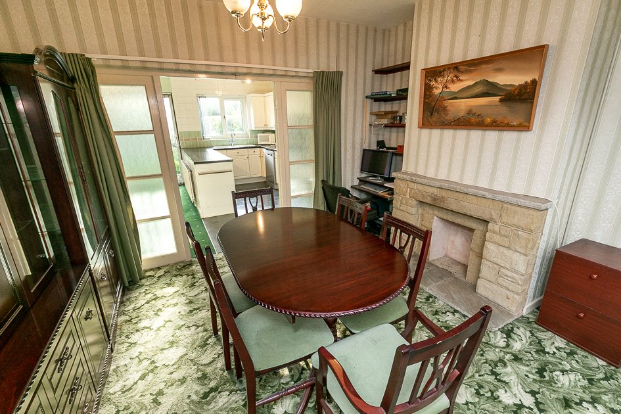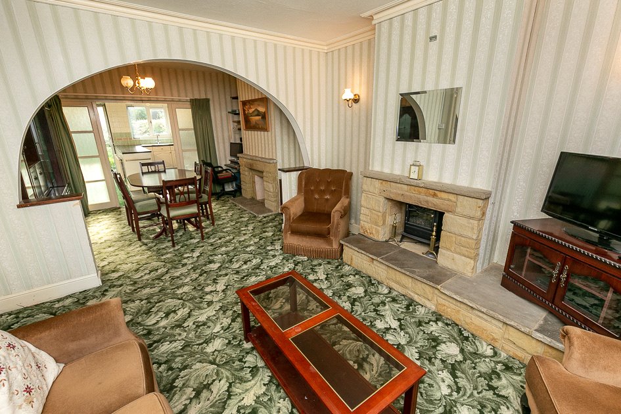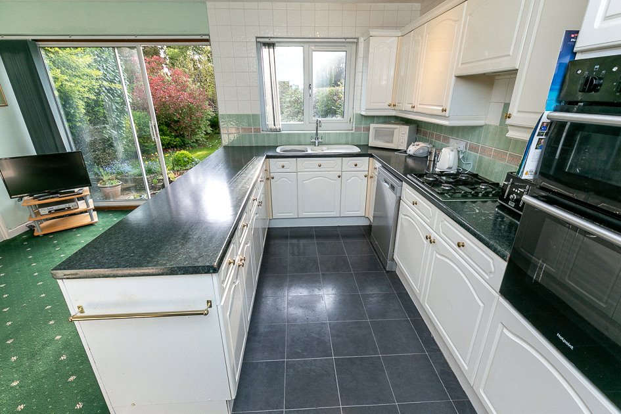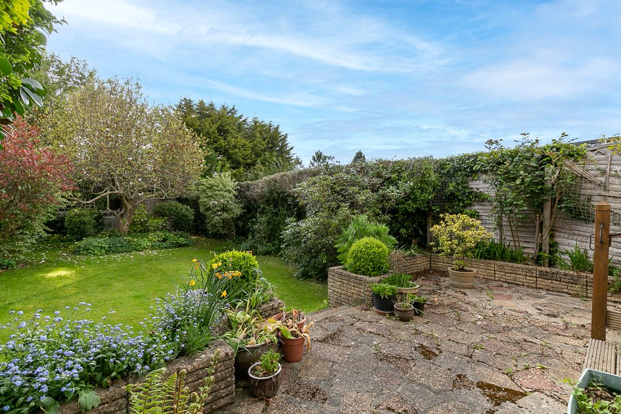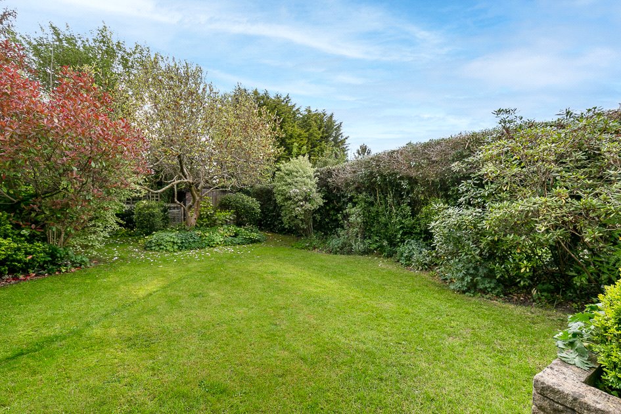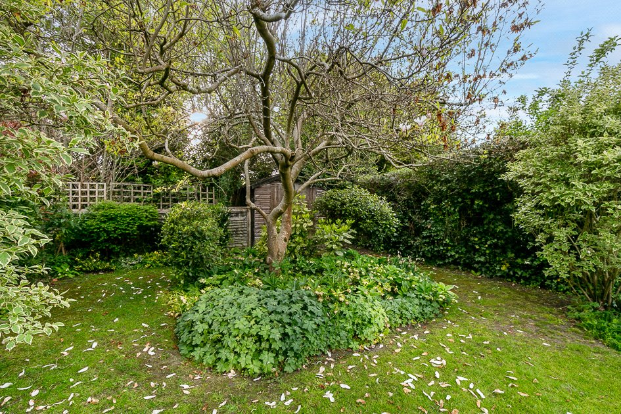Essendene Road, CATERHAM
- Bedrooms: 3
- Bathrooms: 1
- Receptions: 1
- *Extended semi-detached home
- *Three bedrooms
- *Attractive level rear garden
- *Garage & driveway
- *Requires some updating
- *Scope for further extensions (STPP)
- *Gas central heating & double glazing
- *Popular location, close to amenities
- *Buyers Commission May Be Required
Extended 3 Bedroom semi-detached family home, in the desirable area of Caterham on the Hill with scope for further extensions (STPP). The property briefly comprises on the ground floor: Large through reception room, extended 15’7 x 13’2 kitchen/dining room with patio door to an attractive level garden and a bathroom complete with a bath and separate shower cubical. The first floor offers 3 good size bedrooms and a cloakroom. Further benefits include a garage, driveway, double glazed windows and G/C/H via radiators. The property would also benefit from some updating.
Essendene Road is situated in the heart of Caterham on the Hill, a level walk and just off of the bustling High Street with its coffee shops, cafes, and pubs. There is a good selection of local shops including a supermarket as well a traditional butchers, bakers and post office. Leisure and fitness facilities can be found on the village and at the De Stafford sports centre whilst the area is surrounded by miles of open countryside including Coulsdon Common and the nearby Queens Park, a short walk away. There is a selection of schools for children of all ages locally in the area. More comprehensive facilities can be found in Caterham Valley, approximately a mile away and there are regular buses nearby to Caterham, Purley and beyond. Trains to London are available from Coulsdon South, Upper Warlingham and Caterham and easy access to the M25. EPC Rating D.
*Extended semi-detached home
*Three bedrooms
*Attractive level rear garden
*Garage & driveway
*Requires some updating
*Scope for further extensions (STPP)
*Gas central heating & double glazing
*Popular location, close to amenities
*Buyers Commission May Be Required
Rooms
Entrance Porch
Door to;
Hallway
Stairs rising to first floor. Doors to;
Reception Room 4.47m x 3.68m (14'8" x 12'1")
Open to;
Reception Room 3.66m x 2.90m (12'0" x 9'6")
Kitchen/Dining Room 4.75m x 4.01m (15'7" x 13'2")
Bathroom
First Floor Landing
Doors to;
Bedroom 3.89m x 3.66m (12'9" x 12'0")
Bedroom 3.68m x 2.70m (12'1" x 8'10")
Bedroom 2.82m x 2.54m (9'3" x 8'4")
Cloakroom
Front Garden 3.96m
Driveway.
Garage 6.58m x 2.95m (21'7" x 9'8")
Rear Garden 17.98m x 8.84m (59' x 29'0")
Shed 3.20m x 2.29m (10'6" x 7'6")
Tenure
Freehold.
Buyers Commission May Be Required* Full details available upon request
*This property is being marketed by Choices on behalf of the seller on the basis that the buyer pays our fee of between 2.4% incl VAT and 3.6% incl VAT of the net purchase price. Unless otherwise agreed offers will therefore be submitted to the seller net of our fee.

