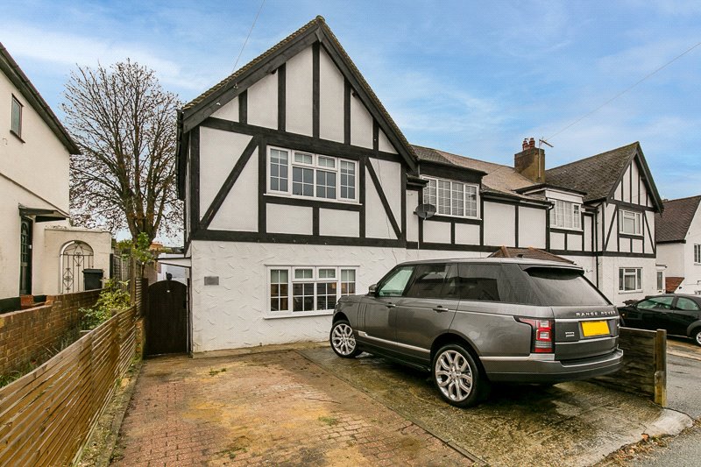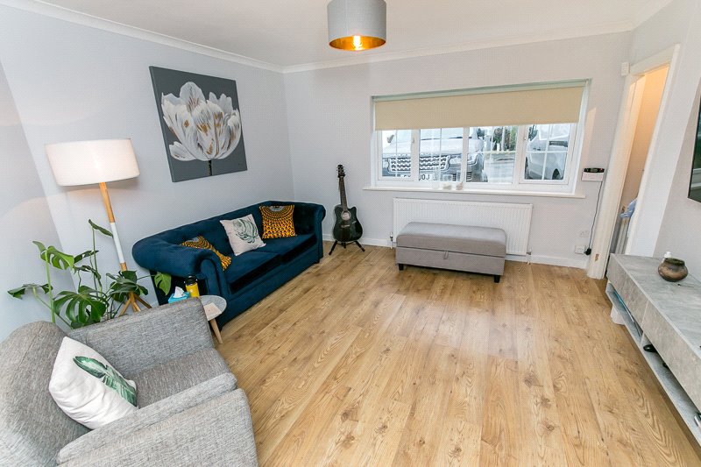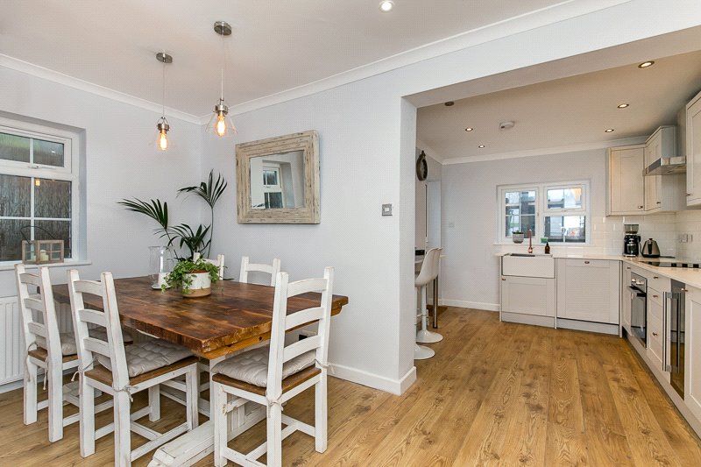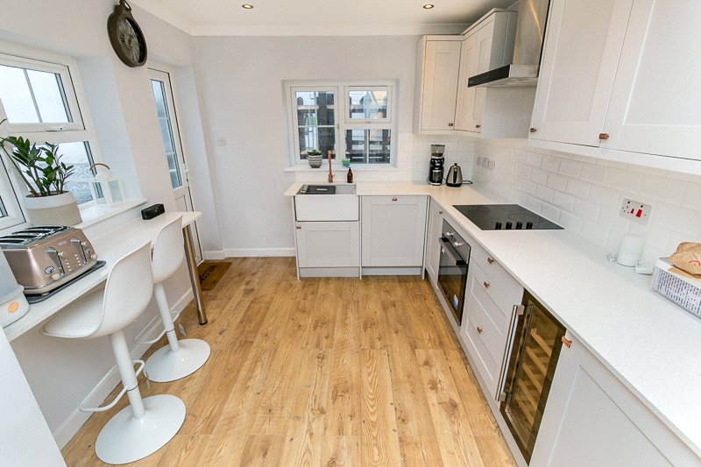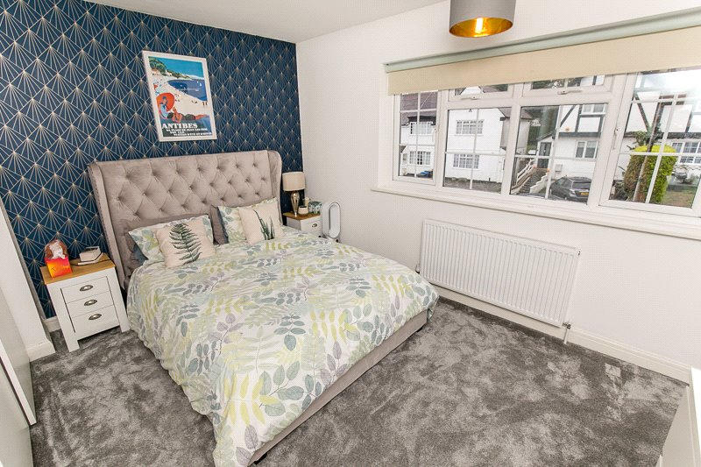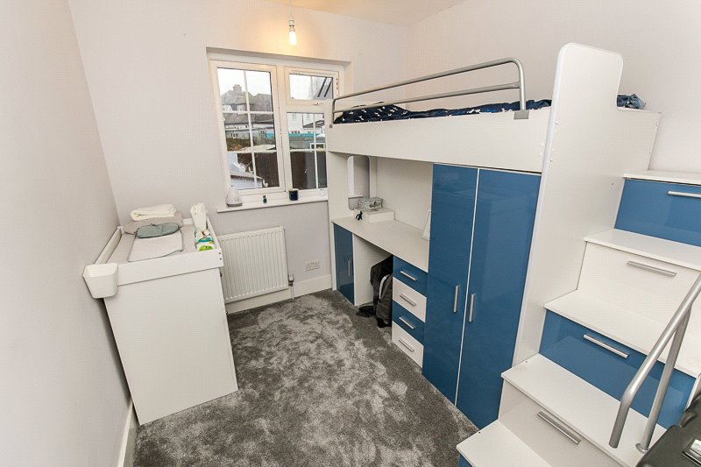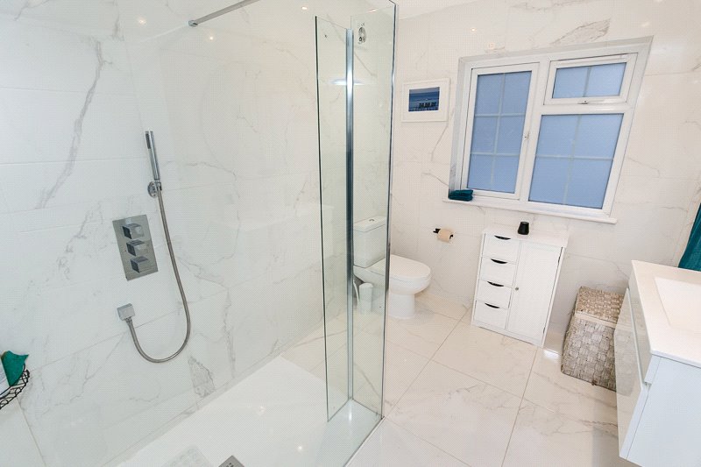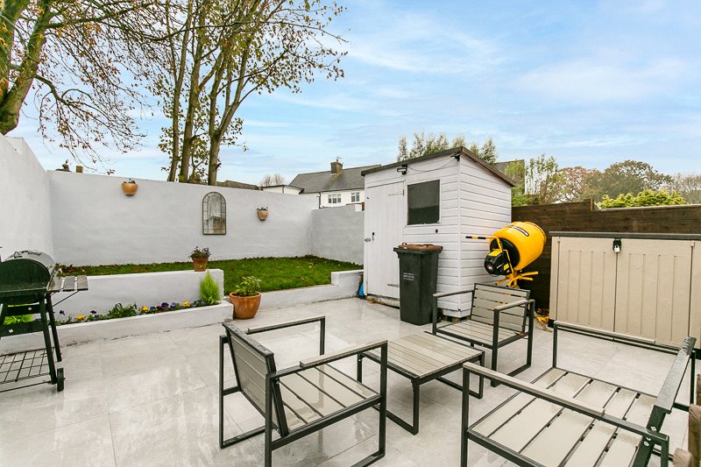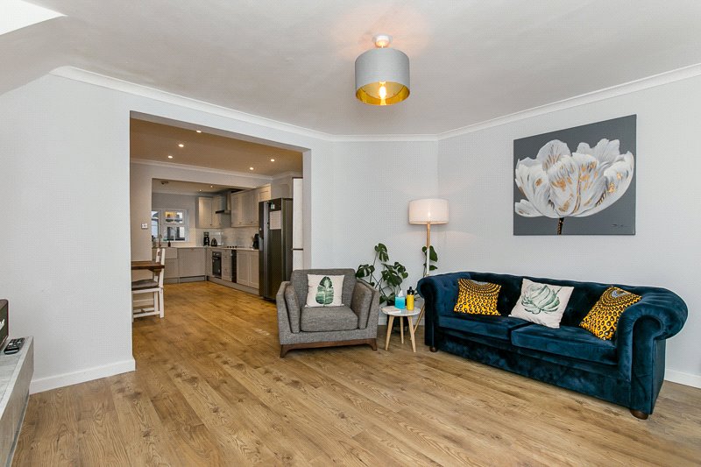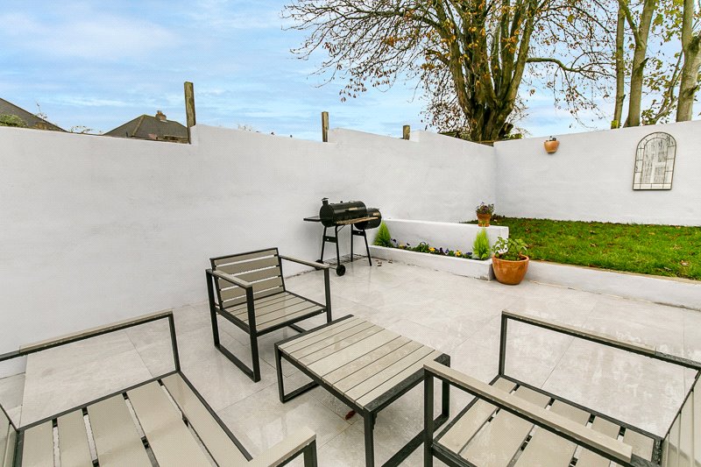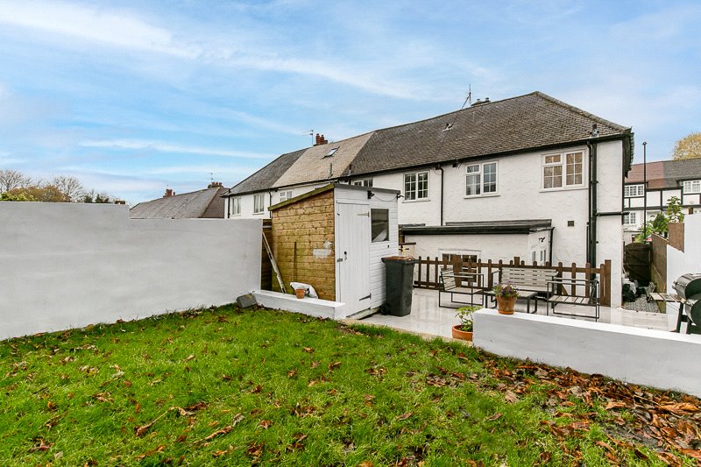The Glade, COULSDON
- Bedrooms: 2
- Bathrooms: 1
- Receptions: 2
- *Stunning 2 double bedroom end of terrace home
- *Extended & beautifully refurbished throughout
- *Modern fitted kitchen with GRANITE QUARTZ work tops & integrated appliances
- *13’ Reception room
- *15’11 Dining area
- *Refitted shower room
- *Driveway for 2 cars
- *Attractive rear garden with gated side access
- *Buyers Commission May Be Required
Stunning 2 double bedroom end of terrace home which has been extended beautifully and refurbished throughout including the rear garden. The property briefly comprises of: Entrance hallway leading to a 13’ reception room, 15’11 dining area, modern fitted kitchen with GRANITE QUARTZ work tops and integrated appliances, two good size bedrooms and a refitted shower room. The property benefits from a driveway, attractive rear garden with gated side access, double glazed windows and recently fitted boiler with G/C/H via radiators.
Old Coulsdon is just a short drive from the M23/M25 interchange at Hooley, which can be used to access a variety of destinations including Gatwick, Heathrow and the South Coast. Coulsdon South train station offers swift and easy journeys to London Victoria, London Bridge and Brighton. Old Coulsdon itself features a variety of popular schools including Keston Primary School and Oasis Academy, amenities and restaurants, while the 404 bus is available locally from Keston Avenue. Opportunities for beautiful walks include the Farthing Downs, Happy Valley and Coulsdon Common. EPC Rating D.
*Stunning 2 double bedroom end of terrace home
*Extended & beautifully refurbished throughout
*Modern fitted kitchen with GRANITE QUARTZ work tops & integrated appliances
*13’ Reception room
*15’11 Dining area
*Refitted shower room
*Driveway for 2 cars
*Attractive rear garden with gated side access
*Buyers Commission May Be Required
Rooms
Entrance Hall
Stairs rising to first floor. Access to;
Reception Room 3.96m x 3.89m (13' x 12'9")
Double glazed window to front. Radiator. Wood laminate flooring. Coving. Open to;
Dining Room 4.85m x 2.82m (15'11" x 9'3")
Double glazed window to side. Radiator. Wood laminate flooring. Coving. Open to;
Kitchen 9.00m x 2.77m (29'6" x 9'1")
Double glazed window to side and rear. Double glazed door to side. Fitted with a range of wall and base level units with Granite Quartz work surface over. Breakfast bar. Butler sink and drainer. Built in electric oven and hob with extractor hood over. Integrated dishwasher, washing machine and wine fridge. Space for American style fridge/freezer. Part tiled walls. Wood laminate flooring.
First Floor Landing
Double glazed window to side. Doors to;
Bedroom 4.85m x 3.48m (15'11" x 11'5")
Double glazed window to front. Radiator.
Bedroom 3.40m x 2.50m (11'2" x 8'2")
Double glazed window to rear. Radiator.
Shower Room
Double glazed window to rear. Fitted with a white suite comprising: Low level W/C and vanity wash basin unit. Large walk in shower cubicle. Heated towel rail. Tiled walls. Tiled flooring.
Front Garden 6.1m
Driveway for two cars.
Rear Garden 9.32m
Lawn area. Patio area. Shed. Enclosed by walls and fencing.
Tenure
Freehold.
Buyers Commission May Be Required* Full details available upon request
*This property is being marketed by Choices on behalf of the seller on the basis that the buyer pays our fee of between 2.4% incl VAT and 3.6% incl VAT of the net purchase price. Unless otherwise agreed offers will therefore be submitted to the seller net of our fee.

