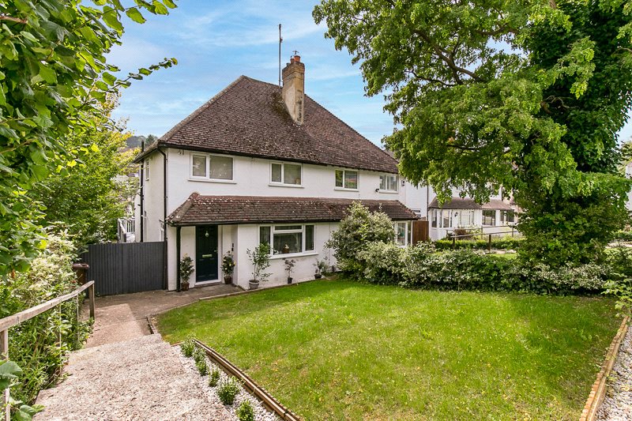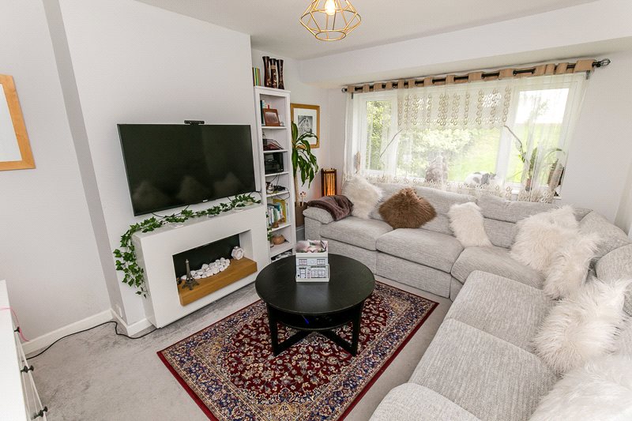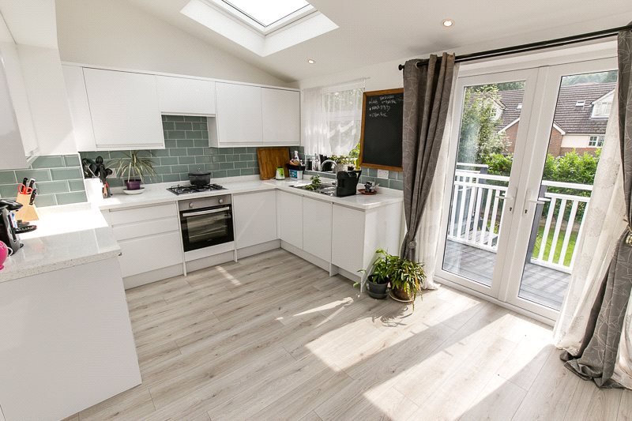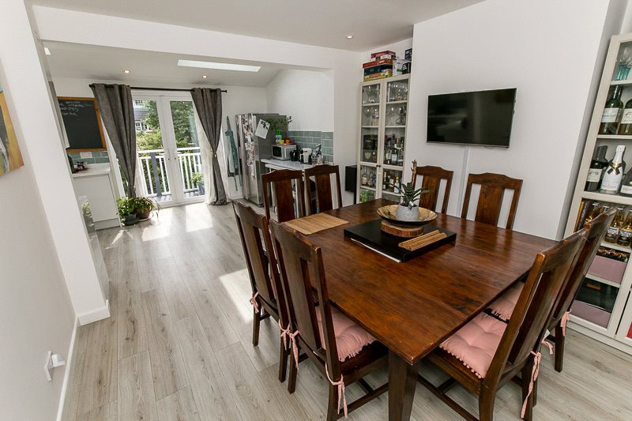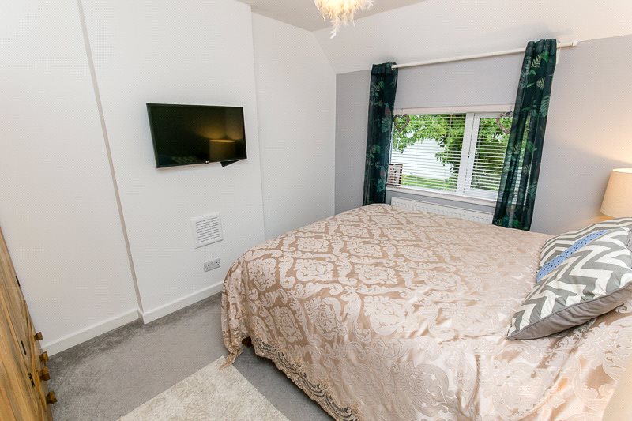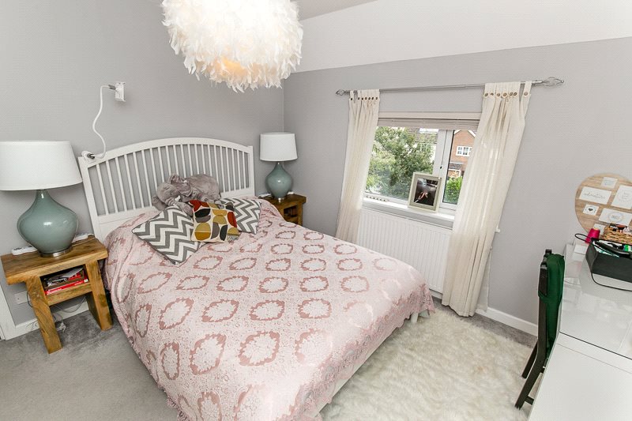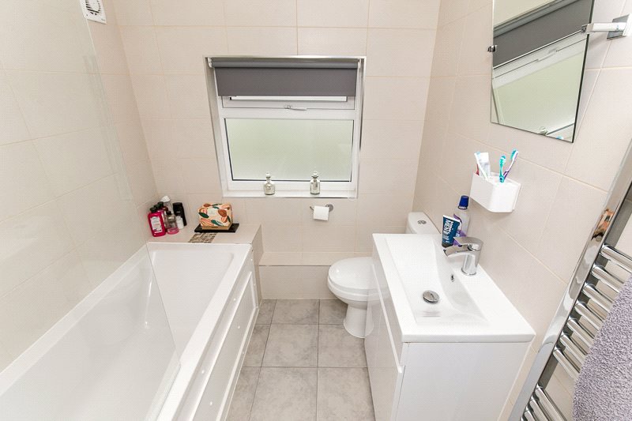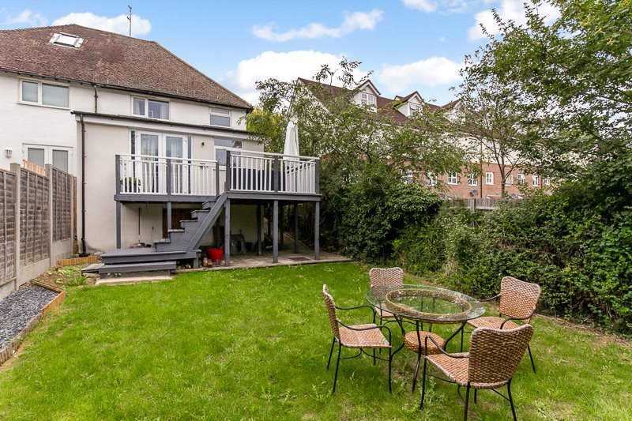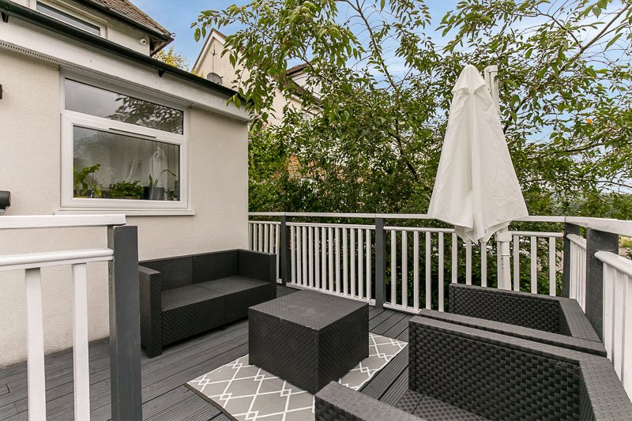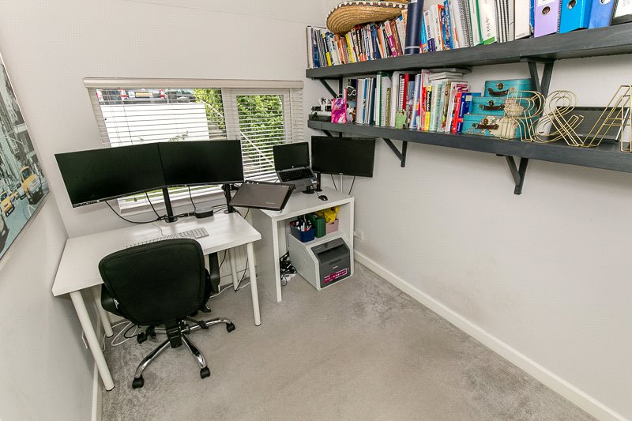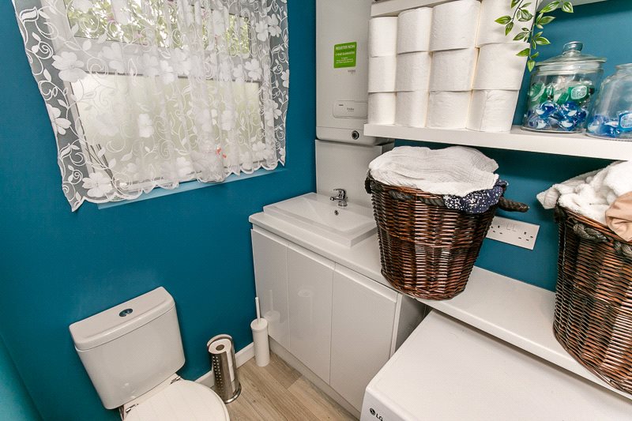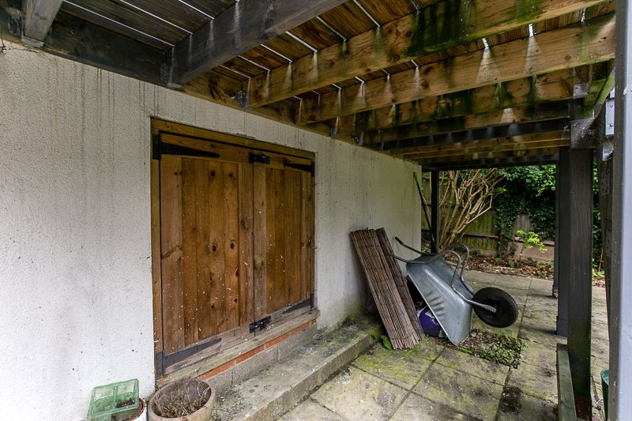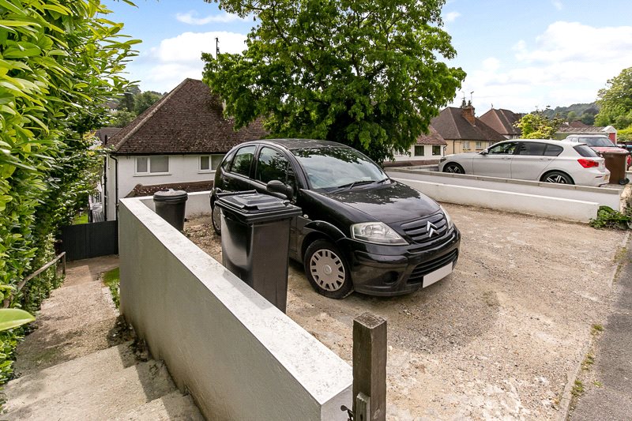Stafford Road, CATERHAM
- Bedrooms: 3
- Bathrooms: 1
- Receptions: 1
- IMMACULATELY PRESENTED
- EXTENDED THREE BEDROOM SEMI-DETACHED FAMILY HOME
- EXTENDED OPEN PLAN KITCHEN / DINING ROOM
- LOUNGE WITH MODERN FEATURE FIREPLACE
- MODERN FAMILY BATHROOM & DOWNSTAIRS CLOAKROOM/UTILTY AREA
- DRIVEWAY for 2 CARS
- SECULDED FRONT & LEVEL REAR GARDENS with gated side access
- CELLAR with planning to convert adding 2 additional rooms & Shower Room
- Buyers Commission May Be Required
Stunningly extended 3 bedroom semi-detached family home benefitting from a SHORT WALK to Caterham Train Station.
The property comprises; spacious lounge, extended OPEN PLAN Kitchen/Dining Room with built in appliances & fitted with velux roof windows, downstairs cloakroom/Utility area, stairs to the first floor lead to a MODERN white bathroom suite and 3 good sized bedrooms. A raised balcony leads out to a level rear garden with patio area and access to the CELLAR which has planning to convert adding 2 additional rooms & shower room. The property also has scope to add a loft conversion S.T.P.P, DRIVEWAY for 2 cars, double glazed windows & G/C/H via radiators.
Situated in Caterham which offers local shopping facilities, including Tesco store at the Village, together with bus route, health centre, library, restaurants and pubs, whilst Caterham Valley has a wider range of shops, including two supermarkets and mainline station. The area is in close proximity to open countryside whilst the motorway network can be accessed via junction 6 off the M25 at Godstone.
Caterham main line station is just over a mile away and ensures an easy commute into London. Nestled just inside the M25, Gatwick Airport can also be reached in around 20 minutes. Well connected Bus services are also available. Caterham is renowned for its fantastic restaurants and variety of shops, with the high street and Church Walk both boasting numerous stores, from high street brands to boutiques and furniture shops. Tesco is just a short walk away.
Several fantastic Primary schools are close by, alongside De Stafford Secondary School. Two of the country's best private schools, Woldingham and Caterham School, are also in the local area. This is a fantastic opportunity not to be missed, call today to arrange an appointment to view. EPC Rating D.
• IMMACULATELY PRESENTED
• EXTENDED THREE BEDROOM SEMI-DETACHED FAMILY HOME
• EXTENDED OPEN PLAN KITCHEN / DINING ROOM
• LOUNGE WITH MODERN FEATURE FIREPLACE
• MODERN FAMILY BATHROOM & DOWNSTAIRS CLOAKROOM/UTILTY AREA
• DRIVEWAY for 2 CARS
• SECULDED FRONT & LEVEL REAR GARDENS with gated side access
• CELLAR with planning to convert adding 2 additional rooms & Shower Room
• Buyers Commission May Be Required
Rooms
Entrance Hall
Double glazed window to side. Radiator. Stairs rising to the first floor. Under stairs storage. Doors to;
Lounge 4.30m x 3.40m (14'1" x 11'2")
Double glazed window to front. Feature fireplace. TV aerial socket. Telephone point. Radiator.
Kitchen/Dining Room 6.55m x 5.10m (21'6" x 16'9")
Double glazed french doors and window to rear. Fitted with a range of wall and base level units with complementary work surfaces over. Stainless steel sink/drainer unit. Built in gas oven and hob. Extractor hood. Space for dishwasher. Part tiled walls. Radiator. Wood laminate flooring.
Cloakroom/Utility Area
Double glazed window to side. Space for washing machine and tumble dryer. Loft access; Ladder. Low level WC. Wash basin unit.
First Floor Landing
Double glazed window to front. Radiator. Doors to;
Bedroom One 3.40m x 3.35m (11'2" x 11')
Double glazed window to rear. Radiator.
Bedroom Two 3.66m x 3.02m (12'0" x 9'11")
Double glazed window to front. Radiator.
Bedroom Three 2.41m x 2.10m (7'11" x 6'11")
Double glazed window to front. Radiator.
Bathroom 2.00m x 1.73m (6'7" x 5'8")
Double glazed window to rear. Heated towel rail. Fitted with a white suite comprising; Panel enclosed bath with shower over, vanity wash basin unit and low level WC. Extractor fan. Fully tiled walls. Ceramic tiled flooring.
Balcony 5.00m x 1.60m (16'5" x 5'3")
Cellar 5.10m x 2.60m (16'9" x 8'6")
Front Garden
Driveway.
Rear Garden
Buyers Commission May Be Required* Full details available upon request
*This property is being marketed by Choices on behalf of the seller on the basis that the buyer pays our fee of between 2.4% incl VAT and 3.6% incl VAT of the net purchase price. Unless otherwise agreed offers will therefore be submitted to the seller net of our fee.
Tenure
Freehold

