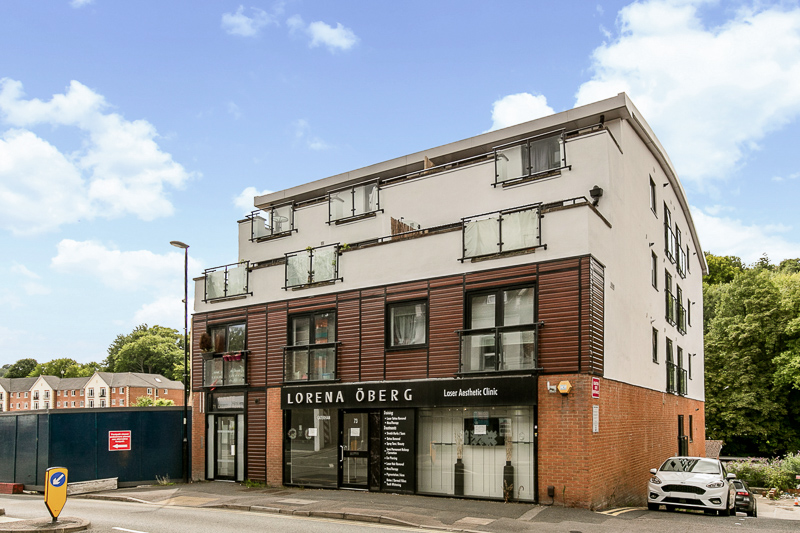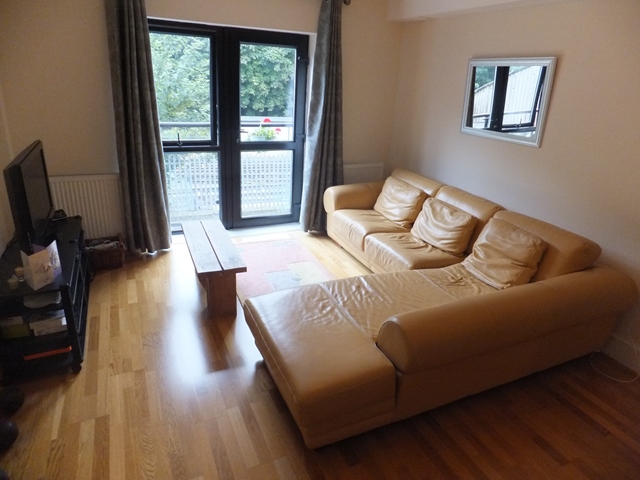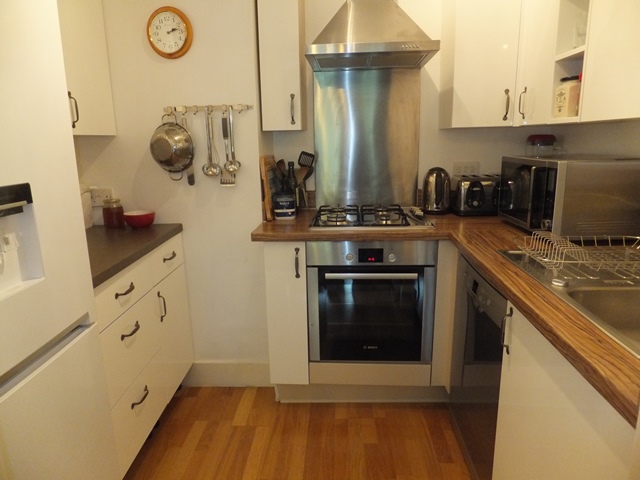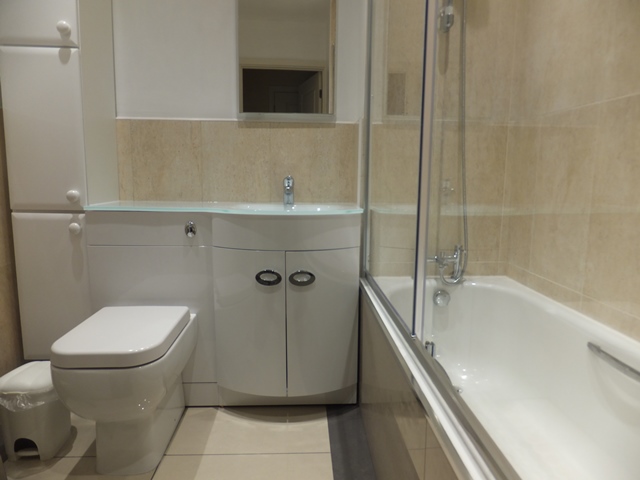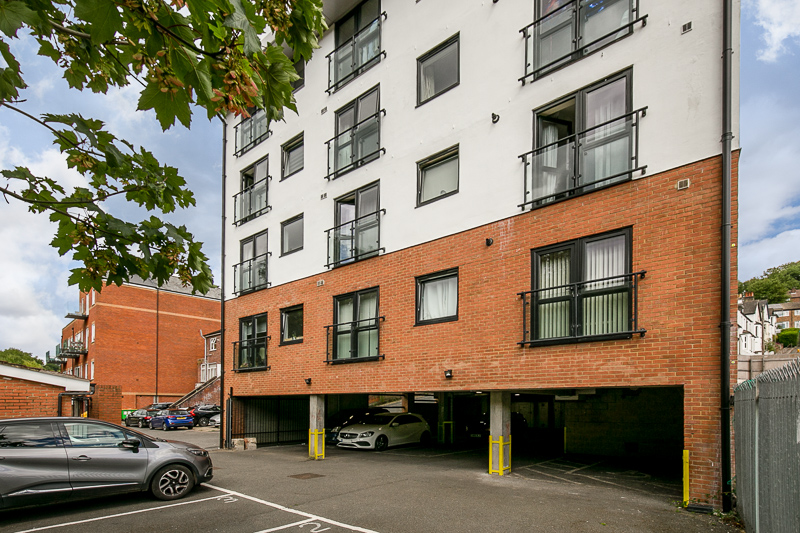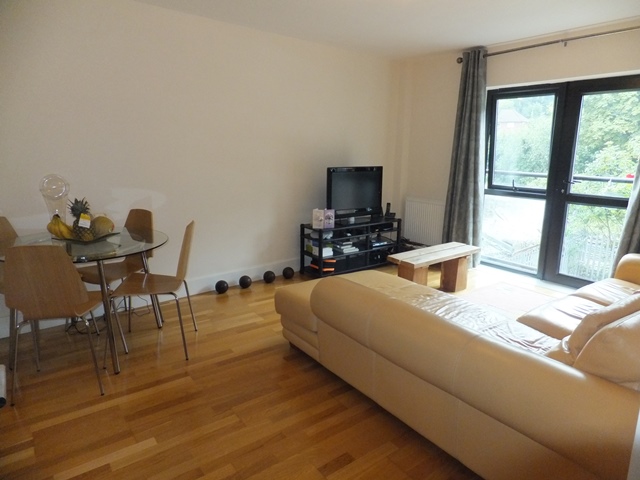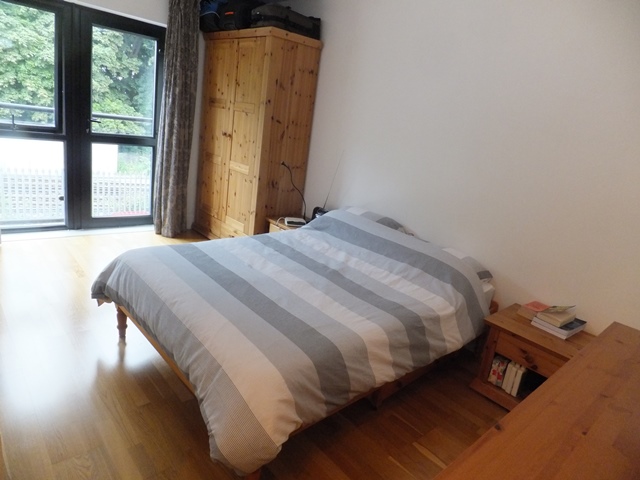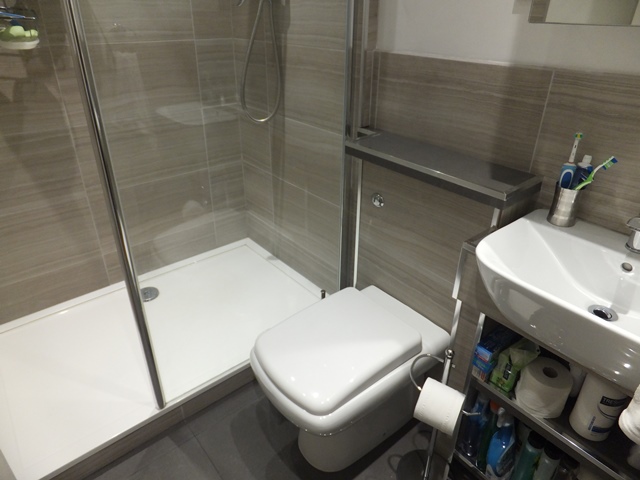Croydon Road, CATERHAM
- Bedrooms: 2
- Bathrooms: 2
- Receptions: 1
- *Luxury two double bedroom ground floor apartment
- *Spacious living area with Juliet balcony
- *Modern fitted kitchen
- *Master bedroom with stylish en-suite shower room
- *Allocated secure gated parking
- *Secure entry system, double glazing & Gas central heating
- *Short walk to Caterham train station
- *No onward chain
- *Buyers Commission May Be Required
- *Draft details awaiting vendor approval
Choices are pleased to present to the market this luxury two double bedroom ground floor apartment within a contemporary development in the heart of Caterham Valley. This MODERN apartment comprises of: Spacious living area with Juliet balcony, modern fitted kitchen with appliances, master bedroom with stylish en-suite shower room, further double bedroom and a modern fitted bathroom. The property also benefits from neutral decor throughout, security entry system, double glazing, gas central heating and allocated secure gated parking. Located in Caterham town centre and is only a short walk from Caterham train station, which provides frequent links into East Croydon, London Victoria and London Bridge. Offered with NO ONWARD CHAIN this is a perfect opportunity for first time buyers and investors, call today to arrange a vieiwng EPC Rating B.
*Luxury two double bedroom ground floor apartment
*Spacious living area with Juliet balcony
*Modern fitted kitchen
*Master bedroom with stylish en-suite shower room
*Allocated secure gated parking
*Secure entry system, double glazing & Gas central heating
*Short walk to Caterham train station
*No onward chain
*Buyers Commission May Be Required
*Draft details awaiting vendor approval
Rooms
Draft details awaiting vendor approval
Entrance Hall
Entry phone. Radiator. Wood laminate flooring. Cupboard. Doors to;
Lounge 4.57m x 3.66m (15' x 12'0")
Double glazed window and door opening to Juliet balcony. Radiators. Wood laminate flooring. Open to;
Kitchen 2.60m x 1.93m (8'6" x 6'4")
Fitted with a range of wall and base level units with complementary work surface over. Stainless steel sink/drainer unit with mixer tap. Built in electric oven and gas hob with extractor hood over. Space for appliances. Wood laminate flooring.
Master Bedroom 4.52m x 2.67m (14'10" x 8'9")
Double glazed window and door opening to Juliet balcony. Radiator. Built in double wardrobe. Wood laminate flooring. Door to;
En-Suite 2.20m x 1.90m (7'3" x 6'3")
Fitted with a white suite comprising: Low level W/C and wash basin. Walk in shower cubicle. Heated towel rail. Extractor fan. Shaver point. Part tiled walls. Tiled flooring.
Bedroom Two 3.48m x 2.77m (11'5" x 9'1")
Double glazed window. Radiator. Wood laminate flooring.
Bathroom 2.60m x 2.00m (8'6" x 6'7")
Fitted with a white suite comprising: Tiled enclosed bath with shower over, low level W/C and vanity wash basin unit. Heated towel rail. Extractor fan. Part tiled walls. Ceramic tiled flooring.
Outside
Allocated secure gated parking.
Tenure
Term: 99 years from 1 May 2009.
Buyers Commission May Be Required*
*This property is being marketed by Choices on behalf of the seller on the basis that the buyer pays our fee of between 2.4% incl VAT and 3.6% incl VAT of the net purchase price. Unless otherwise agreed offers will therefore be submitted to the seller net of our fee.

