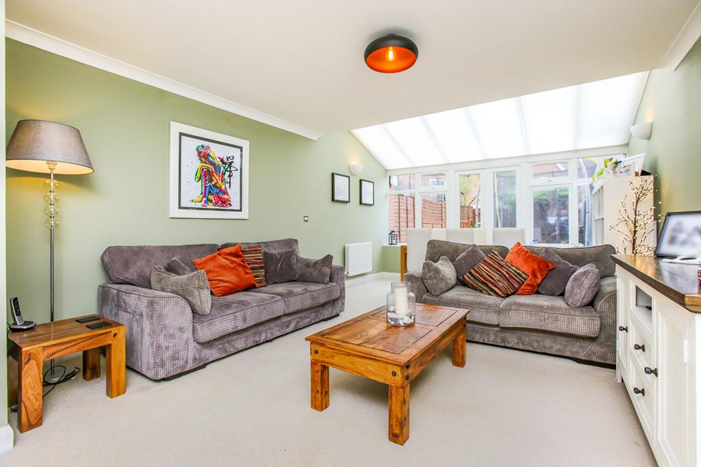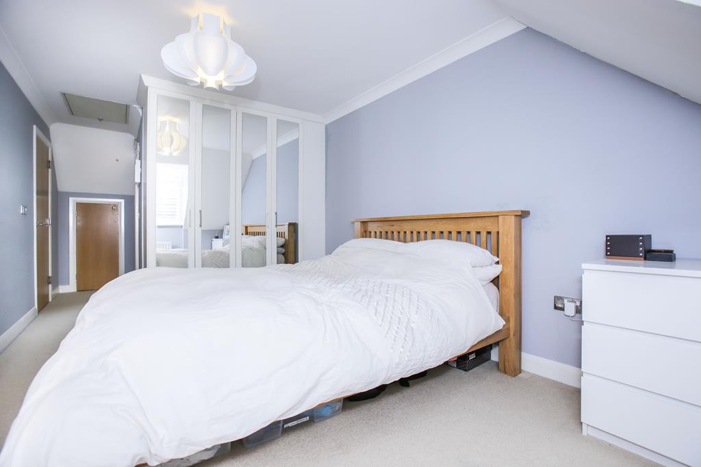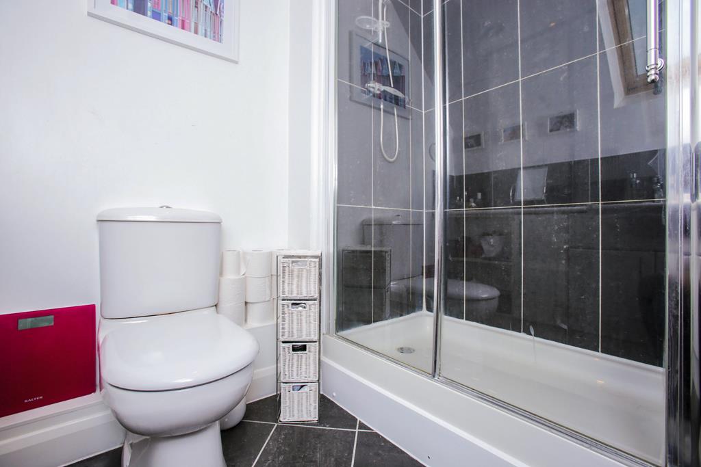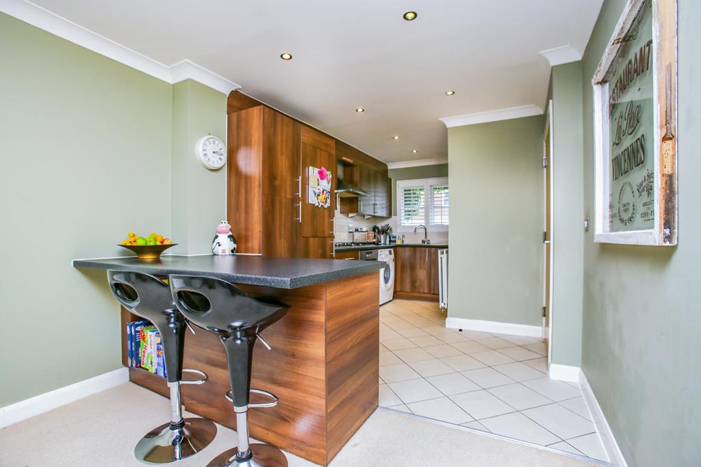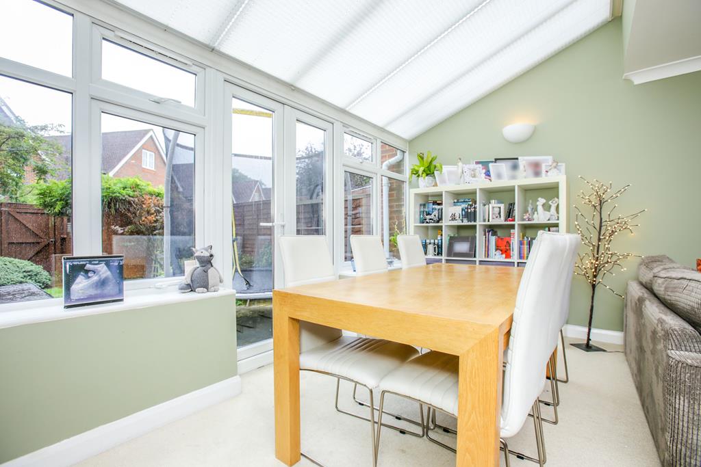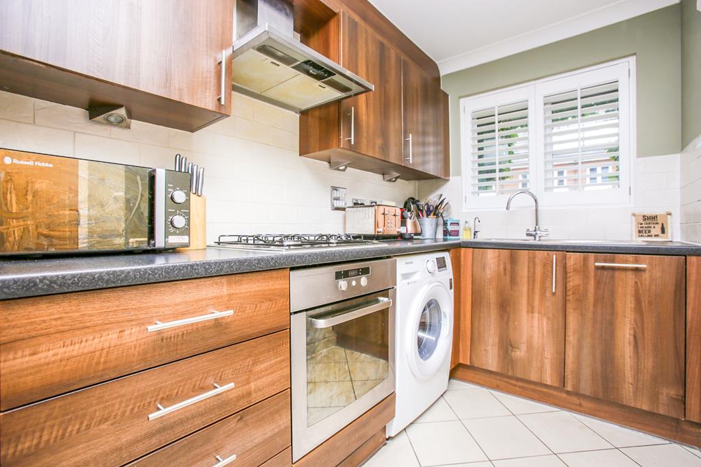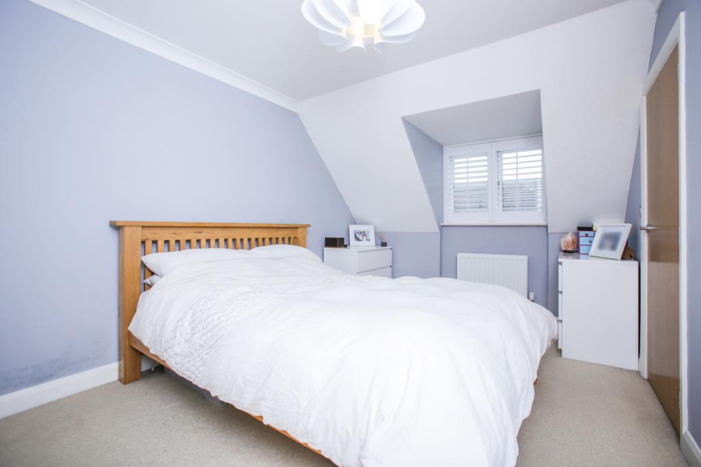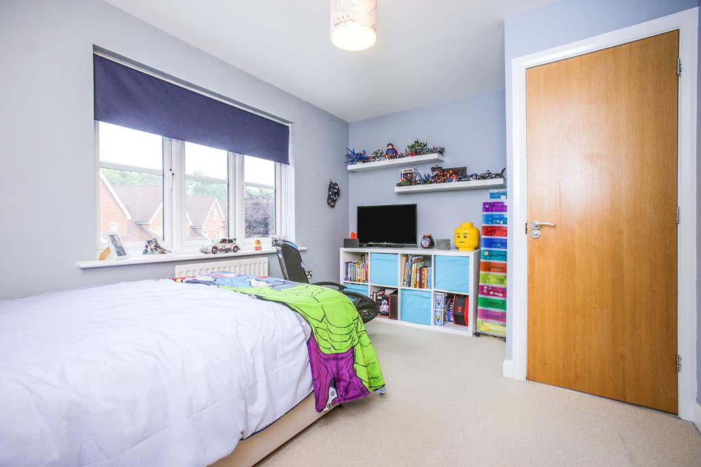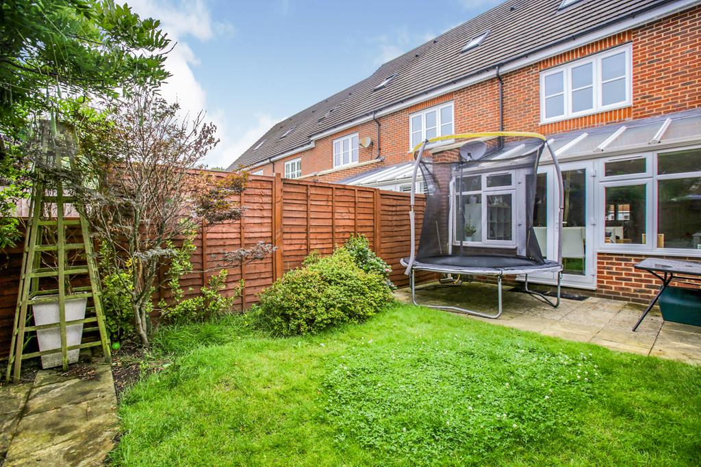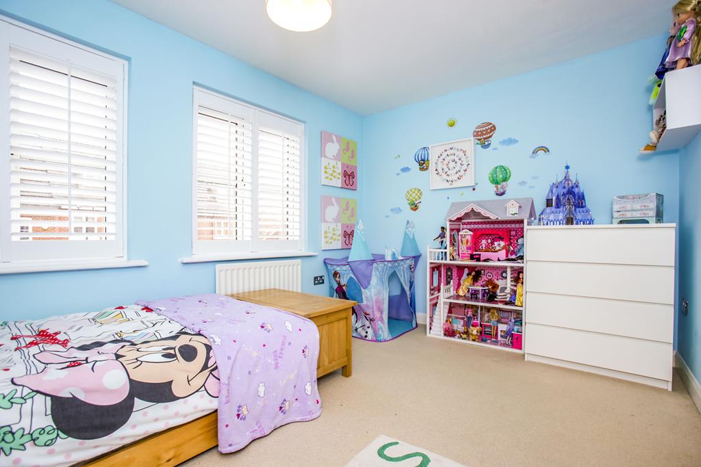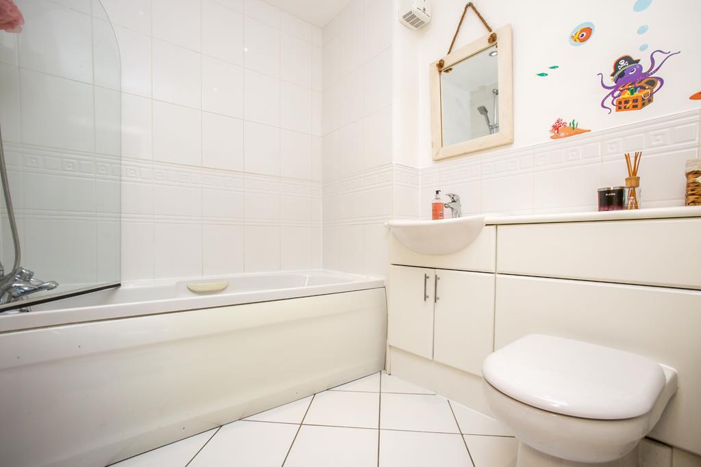Moberly Way, KENLEY
- Bedrooms: 3
- Bathrooms: 3
- Receptions: 1
- *Modern three double bedroom family home
- *Offering over 1200 square feet
- *Spacious 17’9 lounge/dining room
- *Modern 19’3 fitted kitchen with built in appliances & breakfast bar
- *Two en-suites, a Jack & Jill bathroom & downstairs cloakroom
- *Driveway providing off street parking
- *Level low maintenance rear garden with gated rear access
- *Highly desirable cul-de-sac within Kenley Park Development
- *Buyers Commission May Be Required
- *Draft details awaiting vendor approval
Choices are excited to offer a stunning THREE DOUBLE BEDROOM modern town house, located in a highly desirable cul-de-sac within Kenley Park Development. Offering OVER 1200 SQUARE FEET, prefect for a growing family The property briefly comprises; A spacious 17’9 lounge/dining room, modern 19’3 fitted kitchen with built in appliances & breakfast bar, downstairs cloakroom, 3 DOUBLE bedrooms 2 with EN-SUITES & 1 Jack & Jill bathroom. The property also benefits from being in excellent decorative order throughout with a driveway providing off street parking and a level low maintenance rear garden with gated rear access and double glazed windows & gas central heating throughout.
Kenley Park is situated adjacent to Kenley Aerodrome and within a few hundred yards of both Kenley and Coulsdon commons which offer hectares of open countryside. Shops and facilities can be found at either Caterham On The Hill or Kenley with more comprehensive facilities in Caterham Valley just a short drive away. There are several sought after schools for all ages within the vicinity and it is also in proximity to Whyteleafe South Station. This is a fantastic opportunity that will not be around for long, call today to arrange an appointment to view EPC Rating C.
*Modern three double bedroom family home
*Offering over 1200 square feet
*Spacious 17’9 lounge/dining room
*Modern 19’3 fitted kitchen with built in appliances & breakfast bar
*Two en-suites, a Jack & Jill bathroom & downstairs cloakroom
*Driveway providing off street parking
*Level low maintenance rear garden with gated rear access
*Highly desirable cul-de-sac within Kenley Park Development
*Buyers Commission May Be Required
*Draft details awaiting vendor approval
Rooms
Rear Garden
Mainly laid to lawn. Patio area. Flower/shrub borders. Enclosed by fencing.
Draft Details Awaiting Vendor Approval
Entrance Hall
Stairs rising to the first floor. Doors to;
Kitchen 5.87m x 2.90m (19'3" x 9'6")
Double glazed window to front. Fitted with a range of wall and base level units with complementary work surfaces over. Breakfast bar. Stainless steel sink/drainer unit. Built in oven and hob. Extractor hood. Integrated dishwasher and fridge/freezer. Space for washing machine. Part tiled walls. Open plan to;
Lounge/Dining Room 5.40m x 3.90m (17'9" x 12'10")
Double glazed french doors and window to rear. Radiator.
Cloakroom
Double glazed window to front. Radiator. Low level WC. Vanity wash basin unit. Ceramic tiled flooring.
First Floor Landing
Stairs rising to the second floor. Doors to;
Bedroom Two 3.90m x 2.87m (12'10" x 9'5")
Double glazed window to rear. Radiator. Door to;
En-suite
Fitted with a suite comprising; Low level WC, shower cubicle and vanity wash basin unit. Extractor fan. Part tiled walls. Radiator. Ceramic tiled flooring.
Bedroom Three 3.94m x 2.74m (12'11" x 9')
Double glazed window to front. Radiator.
Bathroom 2.03m x 1.90m (6'8" x 6'3")
Radiator. Fitted with a white suite comprising; Panel enclosed bath with shower over, vanity wash basin unit and low level WC. Extractor fan. Part tiled walls. Ceramic tiled flooring.
Second Floor Landing
Door to;
Bedroom One 4.45m x 2.87m (14'7" x 9'5")
Double glazed window to front. Radiator. Built in double wardrobe. Two eaves storage. Storage cupboard with boiler. Door to;
En-suite 2.90m x 1.83m (9'6" x 6'0")
Double glazed window to rear. Heated towel rail. Fitted with a suite comprising; Shower cubicle, vanity wash basin unit and low level WC.
Front Garden
Driveway.
Buyers Commission May Be Required*
*This property is being marketed by Choices on behalf of the seller on the basis that the buyer pays our fee of between 2.4% incl VAT and 3.6% incl VAT of the net purchase price. Unless otherwise agreed offers will therefore be submitted to the seller net of our fee.
Tenure
Freehold.

