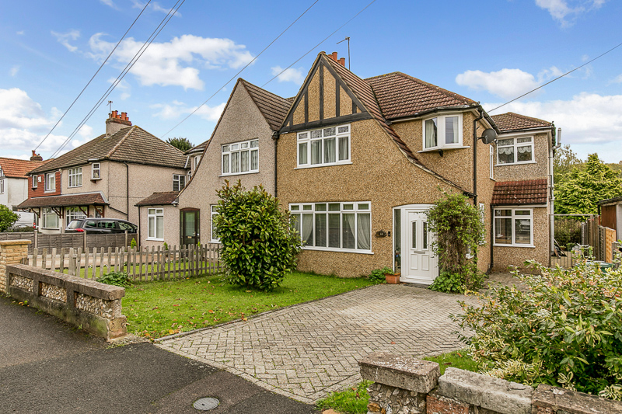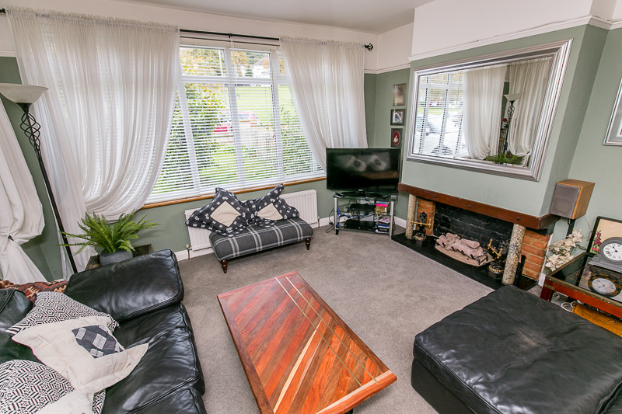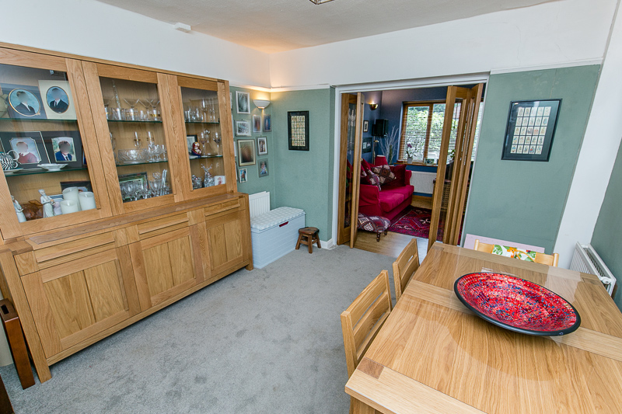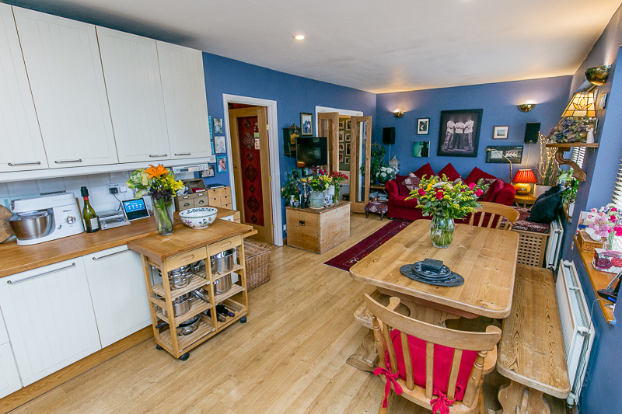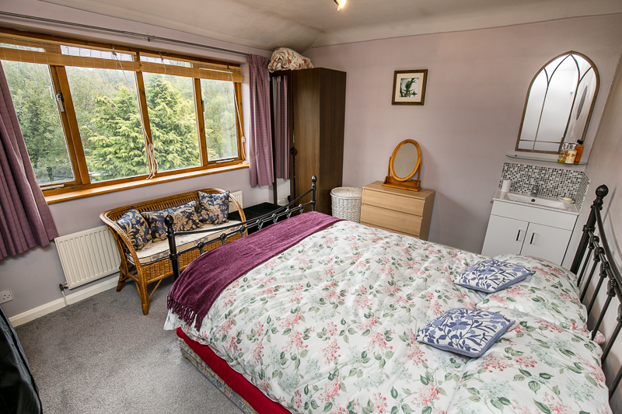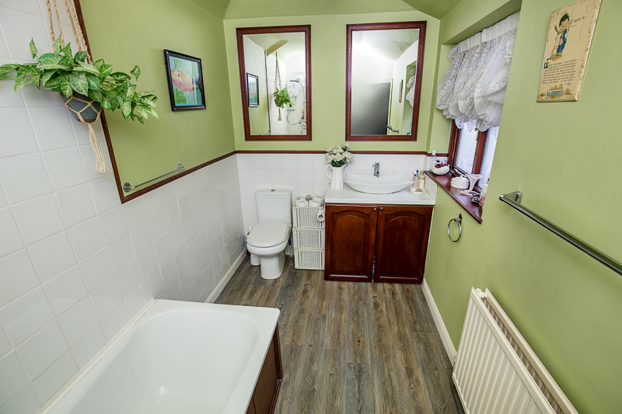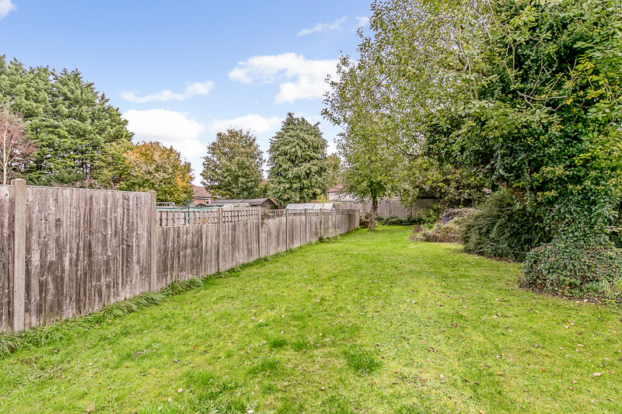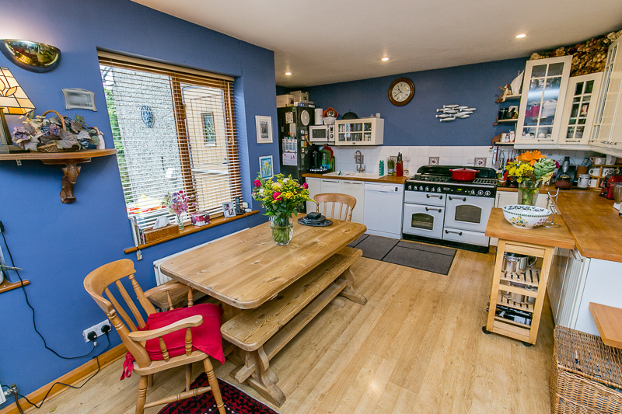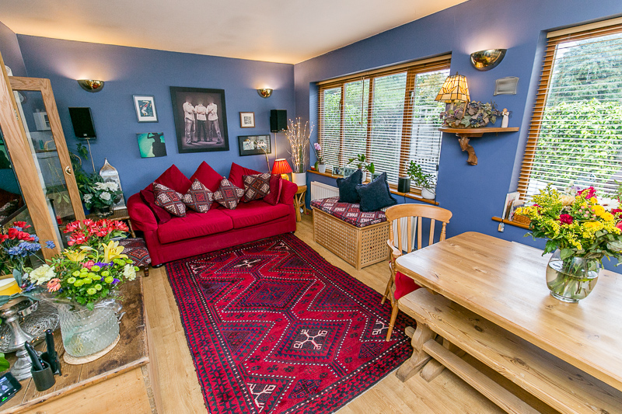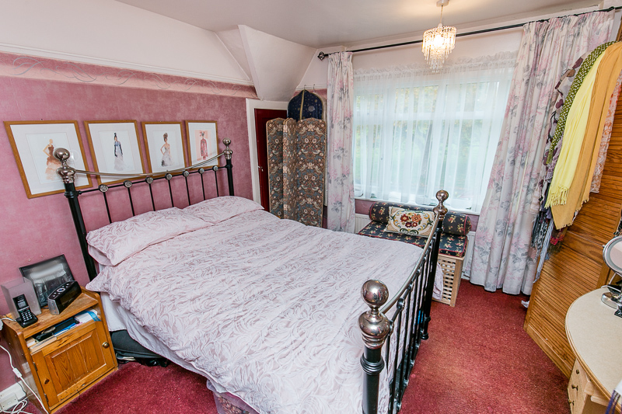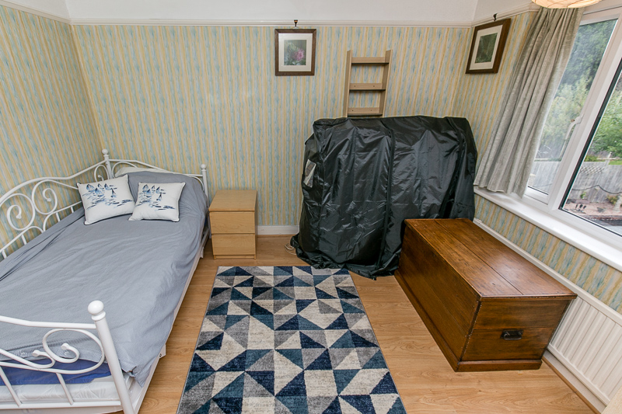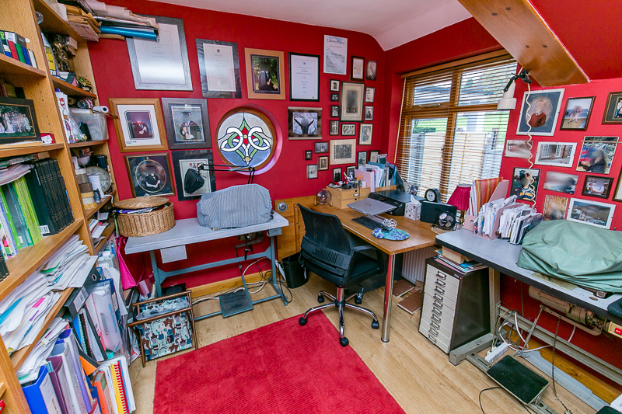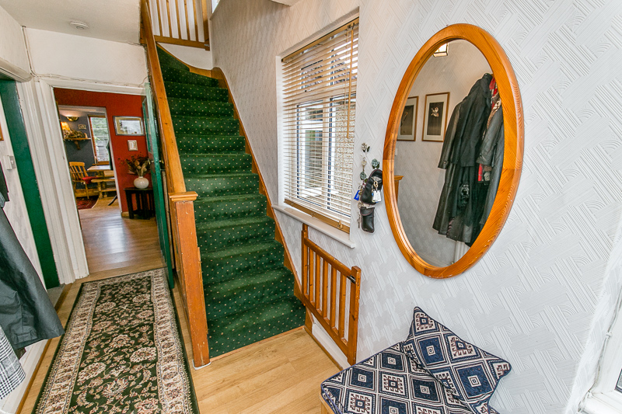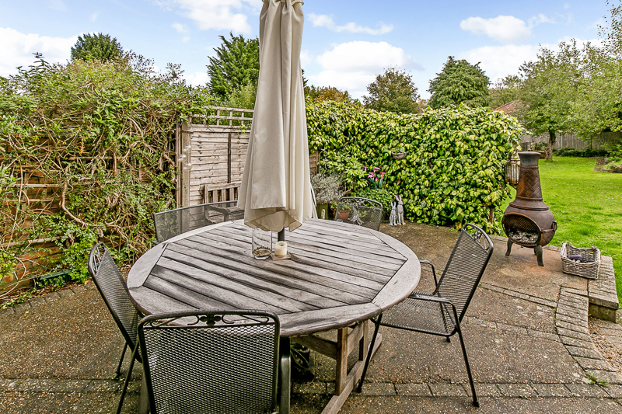Church Lane Avenue, Hooley, COULSDON
- Bedrooms: 4
- Bathrooms: 1
- Receptions: 2
- *EXTENDED 4 bedroom semi-detached family home
- *Spacious reception room with arch to further reception room
- *EXTENDED 23'5 Kitchen/Dining room
- *DOUBLE STOREY EXTENSION adding a 12'11 master bedroom
- *Separate utility room & study
- *Double glazed windows & GCH via radiators
- *Block paved driveway for 2 cars
- *Extensive 120ft rear garden
- *Buyers Commission May Be Required
- *Draft details awaiting vendor approval
Choices are excited to present to the market an EXTENDED 4 bedroom semi detached house, located within easy reach of local shops, schools and buses and is a short drive away from Merstham & Coulsdon South train stations. This superb family home comprises on the ground floor; Spacious 12'8 reception room with arch to a further 12'2 reception room, DOUBLE doors lead to an EXTENDED 23'5 kitchen/dining room, utility room and study. On the first floor there is a master bedroom with view of the garden, a further 2 double bedrooms, a single bedroom and a family bathroom. Externally the property boasts a block paved driveway with parking for 2 cars and an extensive 120ft rear garden. An internal viewing is highly recommended to fully appreciate what this property has to offer, act now and call our sales team today. EPC Rating E.
*EXTENDED 4 bedroom semi-detached family home
*Spacious reception room with arch to further reception room
*EXTENDED 23'5 Kitchen/Dining room
*DOUBLE STOREY EXTENSION adding a 12'11 master bedroom
*Separate utility room & study
*Double glazed windows & GCH via radiators
*Block paved driveway for 2 cars
*Extensive 120ft rear garden
*Buyers Commission May Be Required
*Draft details awaiting vendor approval
Rooms
Draft details awaiting vendor approval
Entrance Hall
Double glazed window to side. Radiator. Wood laminate flooring. Stairs rising to first floor. Doors to;
Study 3.94m x 2.67m (12'11" x 8'9")
Double glazed windows. Radiator. Wood laminate flooring.
Reception 3.86m x 3.20m (12'8" x 10'6")
Double glazed window to front. Feature fireplace. Radiator. Picture rail. Arch to;
Reception 3.70m x 3.33m (12'2" x 10'11")
Radiator. Picture rail. Double doors to;
Kitchen/Dining Room 7.14m x 4.67m (23'5" x 15'4")
Double glazed windows to rear. Door to side. Fitted with a range of wall and base level units with complementary work surface over. Sink/drainer unit. Space for Range cooker. Space for dishwasher and fridge/freezer. Wood laminate flooring. Part tiled walls. Door to;
Utility Room
Double glazed window to rear. Boiler. Space for washing machine. Sink unit.
First Floor Landing
Double glazed window to side. Access to boarded loft space with power and skylight via pull down ladder. Doors to;
Bedroom 3.94m x 3.20m (12'11" x 10'6")
Double glazed window to rear. Radiator. Sink unit.
Bedroom 3.68m x 3.53m (12'1" x 11'7")
Double glazed window to front. Radiator. Two built in double wardrobes.
Bedroom 3.50m x 3.25m (11'6" x 10'8")
Double glazed window to rear. Radiator. Wood laminate flooring.
Bedroom 2.41m x 2.13m (7'11" x 7')
Double glazed window to front. Radiator.
Bathroom
Double glazed window to front. Fitted with a white suite comprising: Panel enclosed bath with shower over, low level W.C and vanity wash basin unit. Part tiled walls. Radiator.
Front Garden
Driveway with parking for two cars. Lawn area. Shrubs.
Rear Garden Extends to 36.58m
Mainly laid to lawn. Patio area. Mature trees. Enclosed by fencing.
Tenure
Freehold.
Buyers Commission May Be Required*
*This property is being marketed by Choices on behalf of the seller on the basis that the buyer pays our fee of between 2.4% incl VAT and 3.6% incl VAT of the net purchase price. Unless otherwise agreed offers will therefore be submitted to the seller net of our fee.

