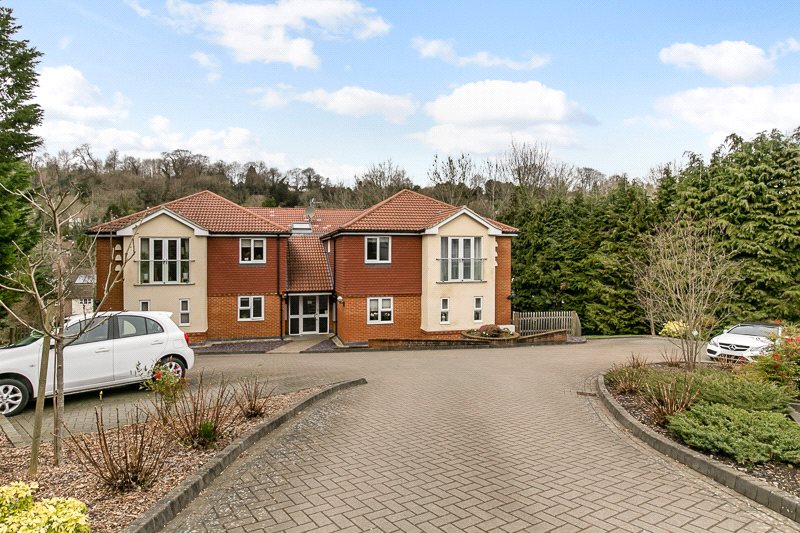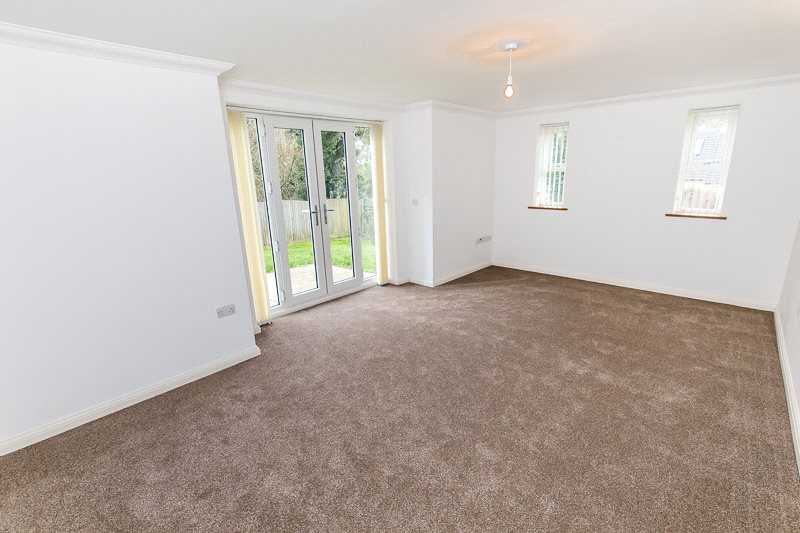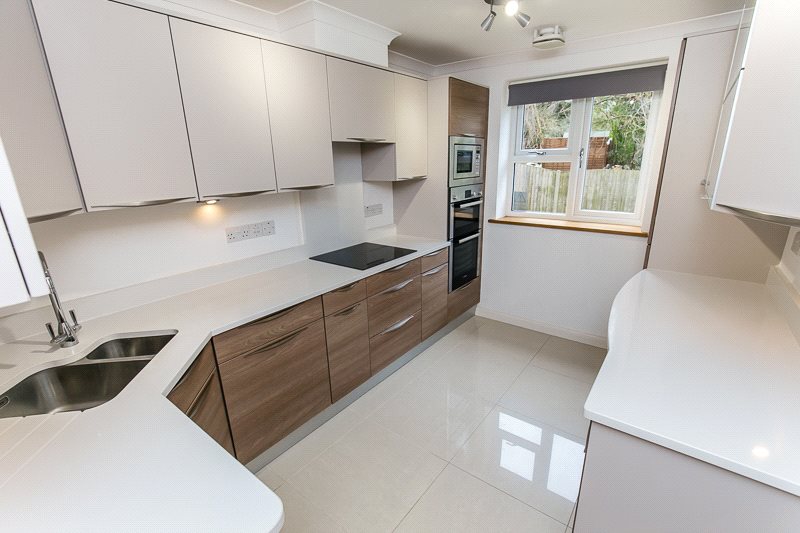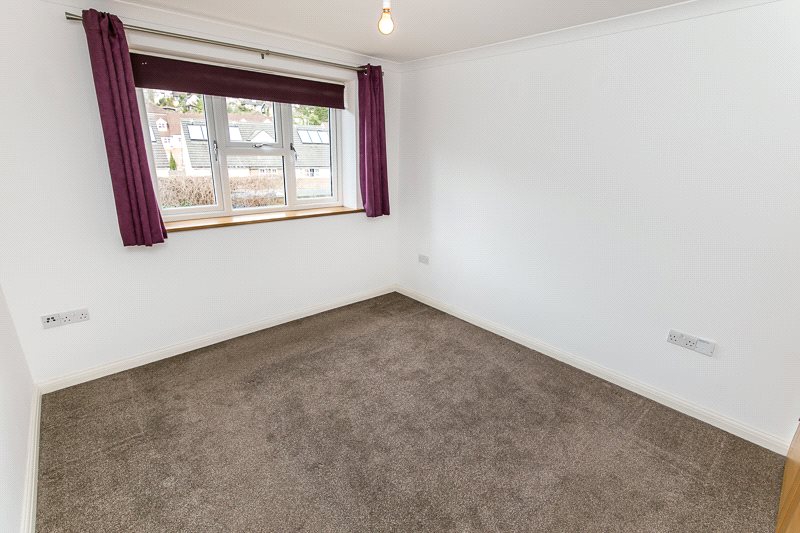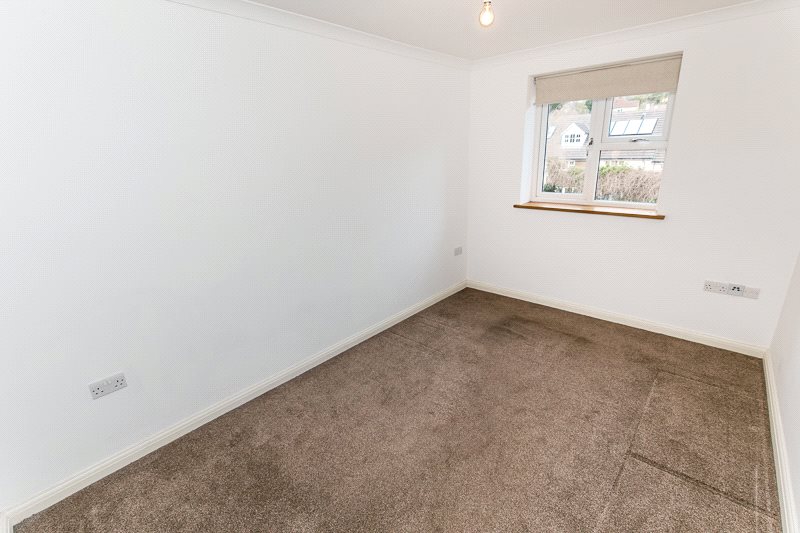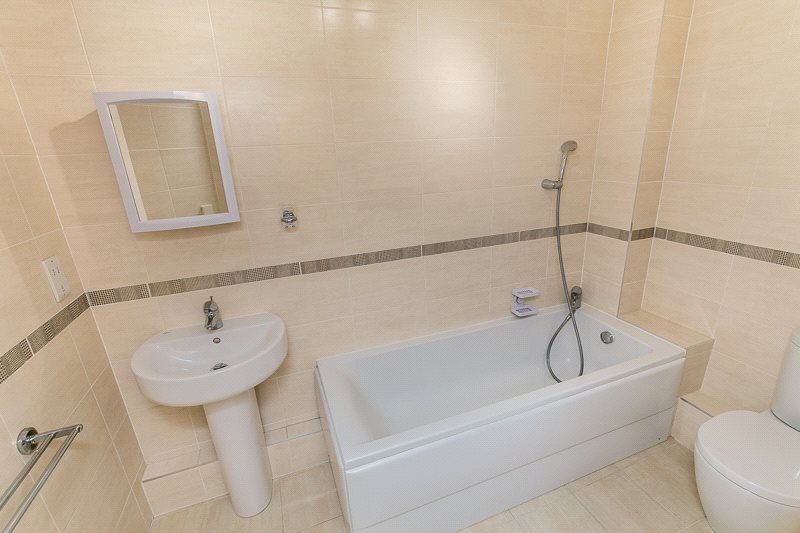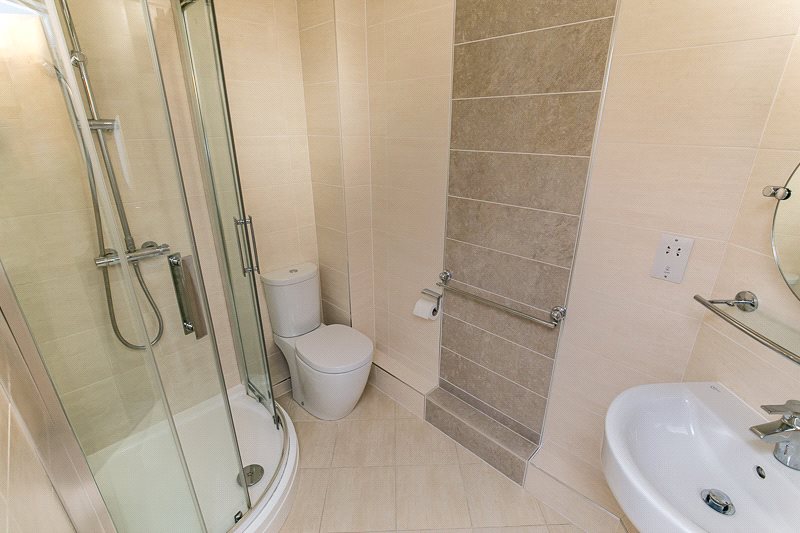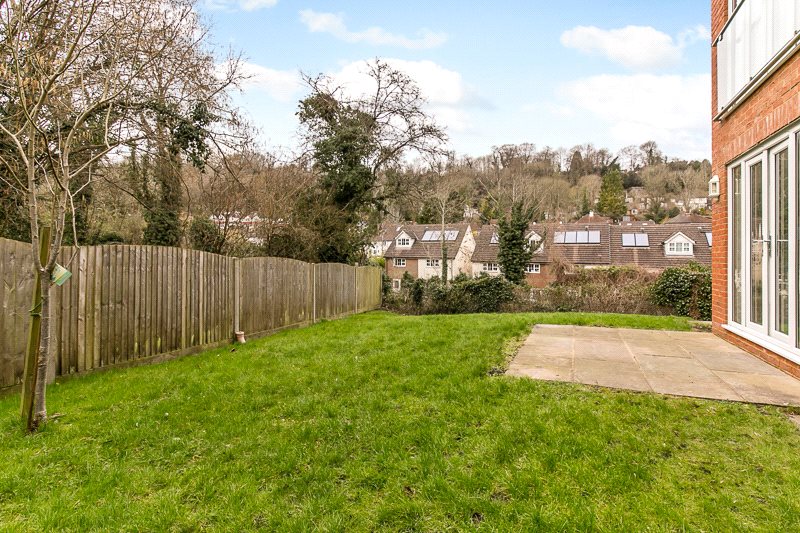Croydon Road, CATERHAM
- Bedrooms: 2
- Bathrooms: 2
- Receptions: 1
- *Well presented & spacious 2 bedroom lower ground floor apartment
- *Direct access to patio area and communal gardens
- *Large 18’10 dual aspect lounge & stylish 11’5 kitchen
- *En-suite shower room & bathroom
- *Allocated parking space
- *Secure gated development
- *Short walk to the town centre & train station
- *No onward chain
- *Buyers Commission May Be Required
- *Draft details awaiting vendor approval
Choices are excited to bring to the market a well presented and spacious 2 bedroom lower ground floor APARTMENT with direct access to patio area and communal gardens. This fantastic apartment is set on a gated development with secure allocated parking space and internally comprises: Entrance hall with ample storage, large dual aspect 18'10 lounge, stylish kitchen with integrated appliances, two good size bedrooms with the master benefiting from an en-suite shower room and a further bathroom. Located only a short walk to the town centre and train station and offered with NO ONWARD CHAIN this is a perfect purchase for first time buyers and investors. Act now and call our sales team today to arrange a viewing to fully appreciate this spacious and modern apartment. EPC Rating C.
*Well presented & spacious 2 bedroom lower ground floor apartment
*Direct access to patio area and communal gardens
*Large 18’10 dual aspect lounge & stylish 11’5 kitchen
*En-suite shower room & bathroom
*Allocated parking space
*Secure gated development
*Short walk to the town centre & train station
*No onward chain
*Buyers Commission May Be Required
*Draft details awaiting vendor approval
Rooms
Draft details awaiting vendor approval
Entrance Hall
Built in storage cupboard. Cupboard housing hot water tank and wall mounted Hitachi electric boiler which provides the under floor heating.. Coving.
Lounge 5.74m x 3.96m (18'10" x 13')
Dual aspect with double glazed windows to side. Double glazed French door to rear. TV point. Coving.
Kitchen 3.48m x 2.51m (11'5" x 8'3")
Double glazed window to rear. Fitted with a range of wall and base level units with complementary work surface over. Stainless steel sink unit. Built in BOSCH appliances including fridge/freezer, washer/dryer, slimline dishwasher, electric oven and grill and a 4 ring induction electric hob with extractor fan over.Quality tiled walled surrounds and flooring. Coving.
Bedroom 4.88m x 3.10m (16'0" x 10'2")
Double glazed window to side. Built in double wardrobe. Coving. Door to;
En-Suite
Fitted with a low level W/C and vanity wash basin unit. Corner shower cubicle. Extractor fan. Tiled walls. Tiled flooring.
Bedroom 3.89m x 2.64m (12'9" x 8'8")
Double glazed window to side. Coving.
Bathroom
Fitted with a white suite comprising: Panel enclosed bath with mixer tap and shower attachment, low level W/C and wash basin. Extractor fan. Tiled walls. Tiled flooring. Coving.
Outside
Allocated parking space. Communal gardens.
Tenure Leasehold
Term: 125 years from 29 September 2014.
Buyers Commission May Be Required* Full details available upon request
*This property is being marketed by Choices on behalf of the seller on the basis that the buyer pays our fee of between 2.4% incl VAT and 3.6% incl VAT of the net purchase price. Unless otherwise agreed offers will therefore be submitted to the seller net of our fee.

