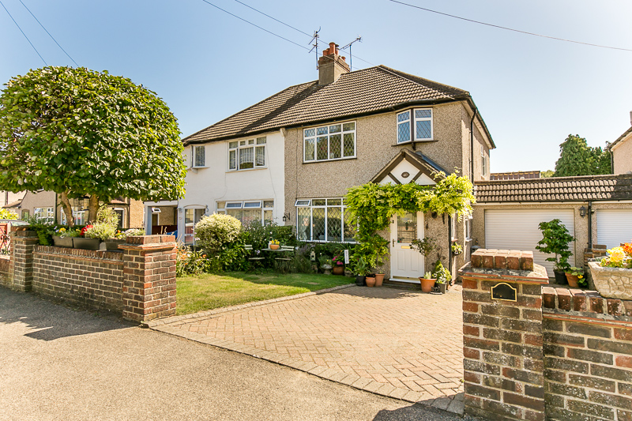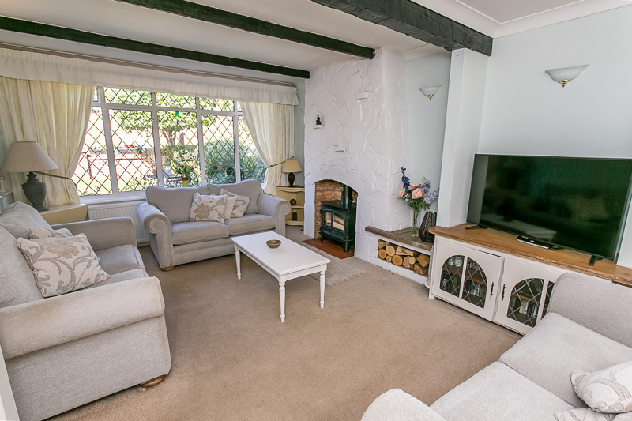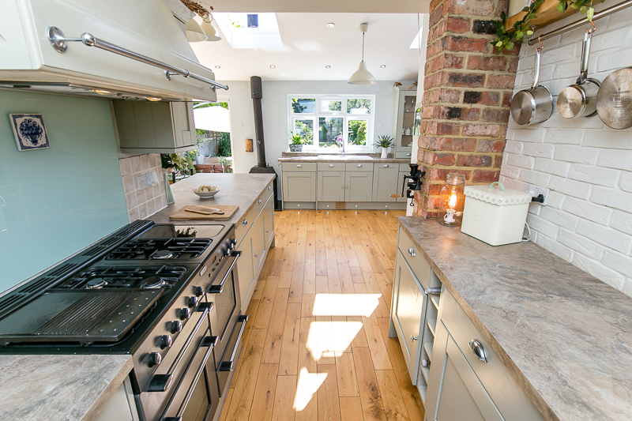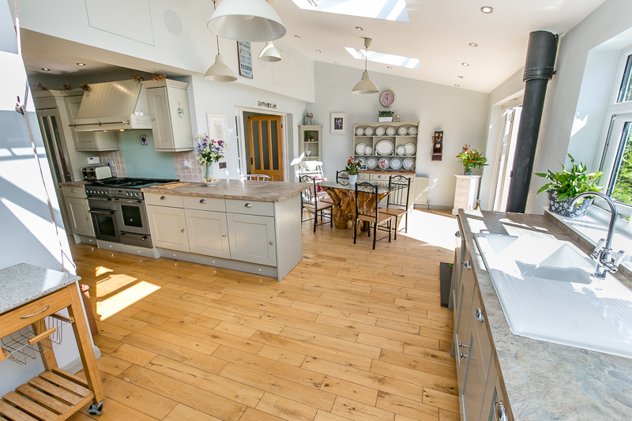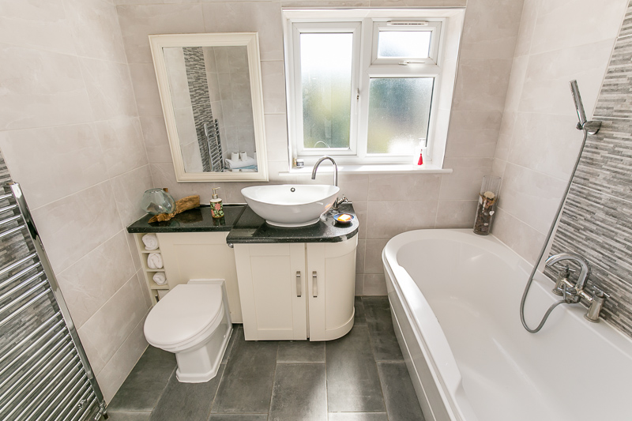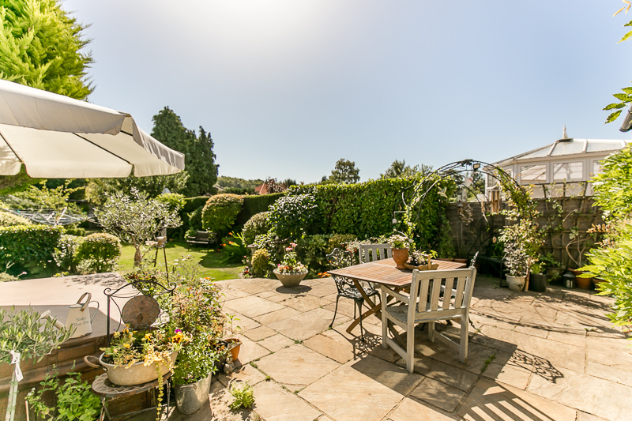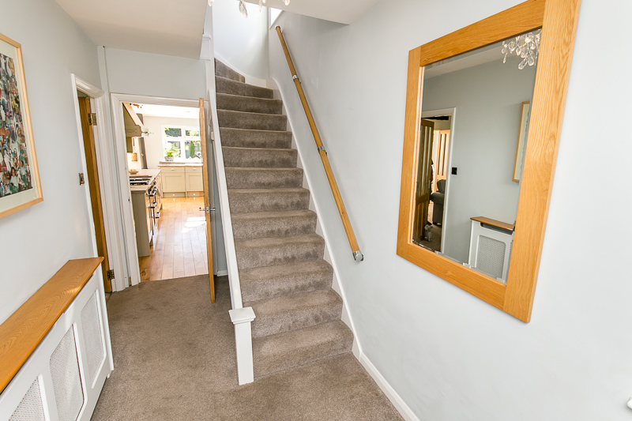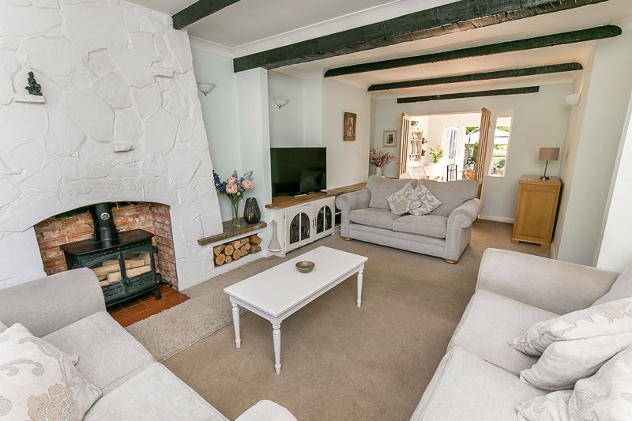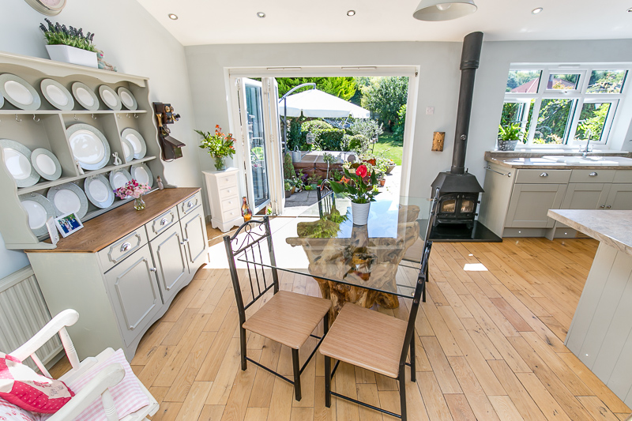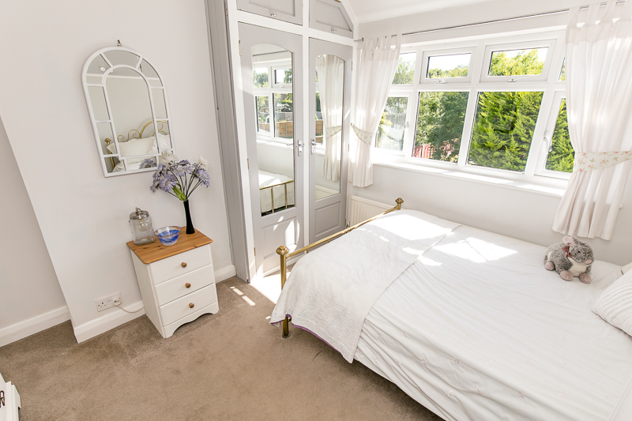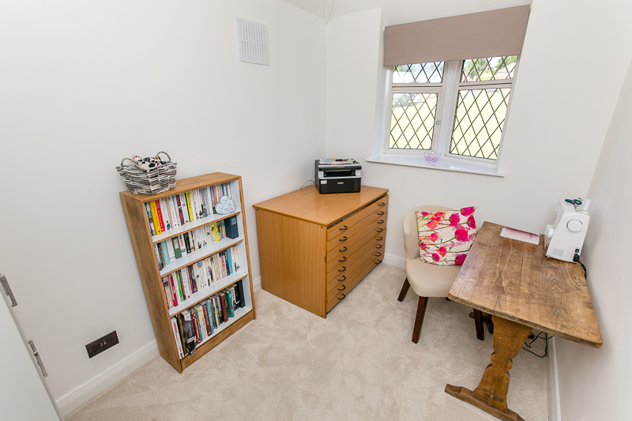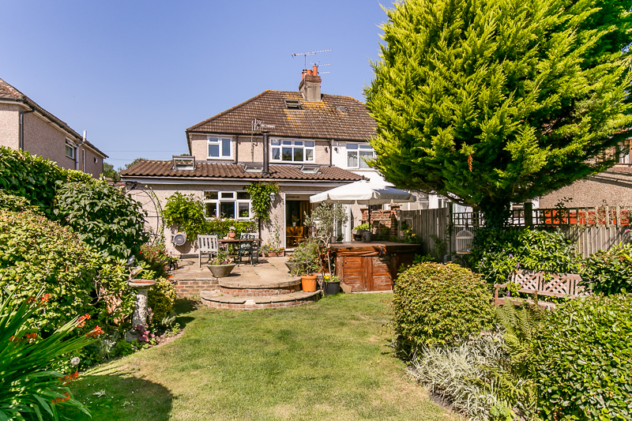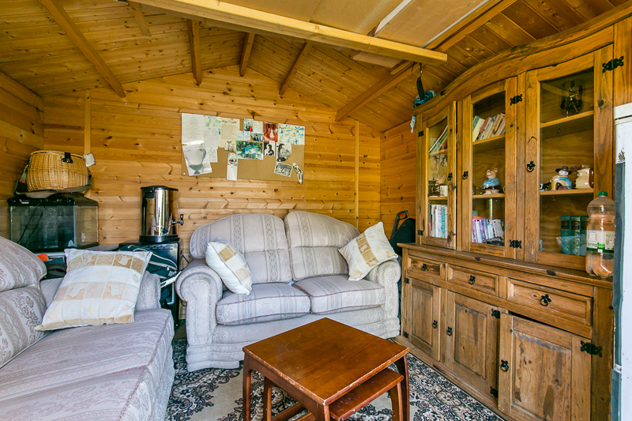Church Lane Avenue, COULSDON
- Bedrooms: 3
- Bathrooms: 1
- Receptions: 1
- *Extended semi-detached family home
- *Three bedrooms & a loft room
- *Spacious reception room with log burner
- *Stunning 25ft Kitchen/Diner with bi-folding doors
- *Modern bathroom with underfloor heating
- *Block paved driveway for several vehicles
- *Attractive 100ft + rear garden with two outbuildings
- *Good location close to shops, schools & transport links
- *Buyers Commission May Be Required
Choices are excited to present to the market an EXTENDED 3 bedroom semi detached house with a STUNNING 25' Kitchen/Diner with BI-FOLDING DOORS opening on to an attractive 100ft+ rear garden. The beautifully presented accommodation offers; Porch, hallway, spacious 23'9 reception room with log burner, extended kitchen/diner with integrated appliances and solid oak flooring, three good sized bedrooms, two with built in wardrobes, stylish bathroom with underfloor heating and a loft room. Externally the property boasts block paved driveway to front for several vehicles, integral garage and an extensive rear garden with two outbuildings that have power and light. Located within easy reach of local shops, schools and buses and is a short drive away from Merstham & Coulsdon South stations. EPC Rating E.
*Extended semi-detached family home
*Three bedrooms & a loft room
*Spacious reception room with log burner
*Stunning 25ft Kitchen/Diner with bi-folding doors
*Modern bathroom with underfloor heating
*Block paved driveway for several vehicles
*Attractive 100ft + rear garden with two outbuildings
*Good location close to shops, schools & transport links
*Buyers Commission May Be Required
Rooms
Entrance Porch
Double glazed windows to side. Door to;
Hallway
Double glazed window to side. Radiator. Stairs rising to first floor. Doors to;
Reception Room 7.24m x 3.84m (23'9" x 12'7")
Double glazed window to front. Feature fireplace with log burner. Radiator. Coving. Double doors to;
Dining Room 7.62m x 3.73m (25'0" x 12'3")
Double glazed bi-fold doors to rear. Solid oak flooring. Radiator. Built in speakers. Log burner. Open to;
Kitchen 2.60m x 2.24m (8'6" x 7'4")
Double glazed window to rear. Fitted with a range of wall and base level units with complementary work surface over. Breakfast bar. Porcelain sink/drainer unit. Range cooker with 5 ring gas hob and heat plate. Extractor hood. Integrated dishwasher and washing machine. Space for American style fridge/freezer. Solid oak flooring. Plinth lights.
First Floor Landing
Double glazed window to side. Access to loft room.
Bedroom 3.60m x 3.53m (11'10" x 11'7")
Double glazed window to front. Radiator. Built in double wardrobes.
Bedroom 3.40m x 3.30m (11'2" x 10'10")
Double glazed window to rear. Radiator. Built in bedroom furniture.
Bedroom 3.10m x 2.13m (10'2" x 7')
Double glazed bay window to front. Radiator. Built in double wardrobe.
Bathroom
Double glazed window to rear. Fitted with a white suite comprising: Panel enclosed bath with shower over, low level W.C and vanity wash basin unit. Heated towel rail. Fully tiled walls. Ceramic tiled flooring. Under floor heating.
Loft Room 5.20m x 4.62m (17'1" x 15'2")
Skylight window to rear. Radiator.
Front Garden
Block paved driveway. Lawn area. Shrubs.
Garage 6.22m x 2.87m (20'5" x 9'5")
Rear Garden Extends to 31.4m
Mainly laid to lawn. Patio area. Shrubs/flowers. Mature trees. Outside light. Enclosed by fencing and hedge. Access to;
Outbuilding 3.28m x 3.25m (10'9" x 10'8")
Power and light.
Outbuilding 3.28m x 3.25m (10'9" x 10'8")
Power and light.
Buyers Commission May Be Required*
*This property is being marketed by Choices on behalf of the seller on the basis that the buyer pays our fee of between 2.4% incl VAT and 3.6% incl VAT of the net purchase price. Unless otherwise agreed offers will therefore be submitted to the seller net of our fee.
Tenure
Freehold.

