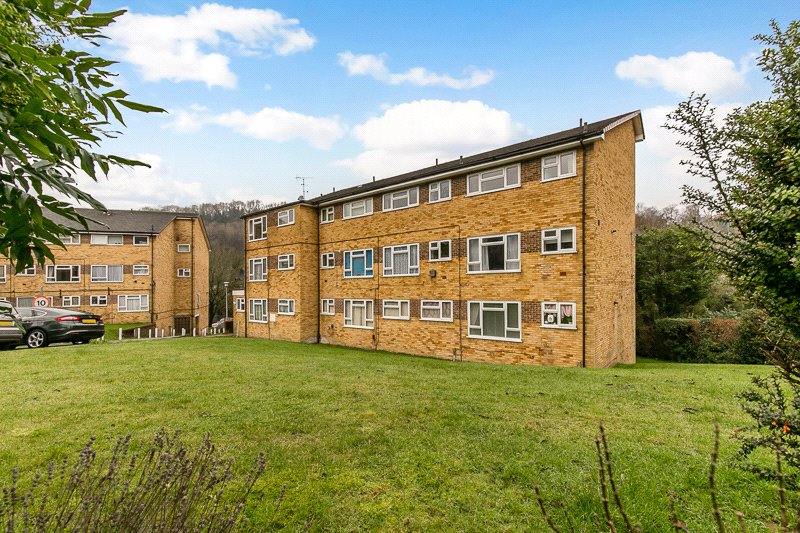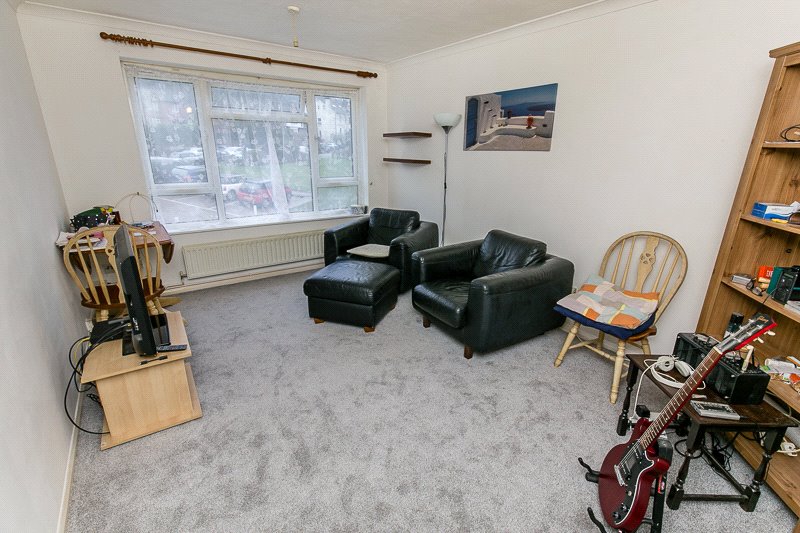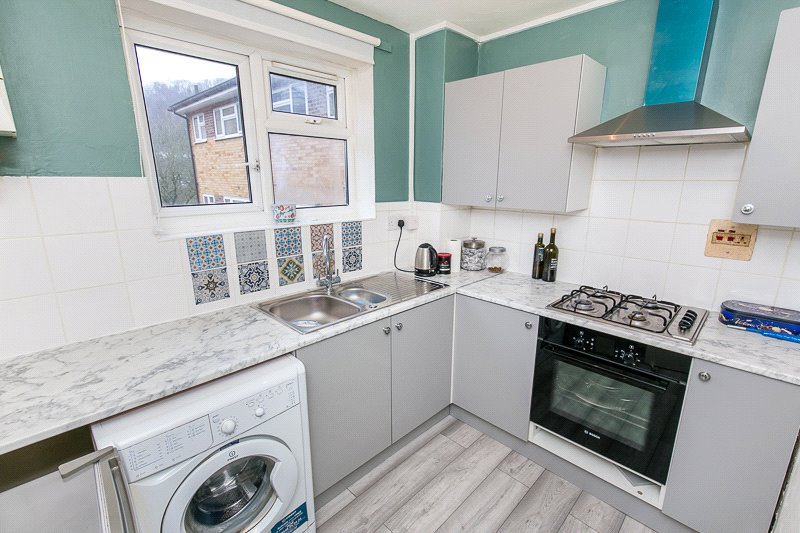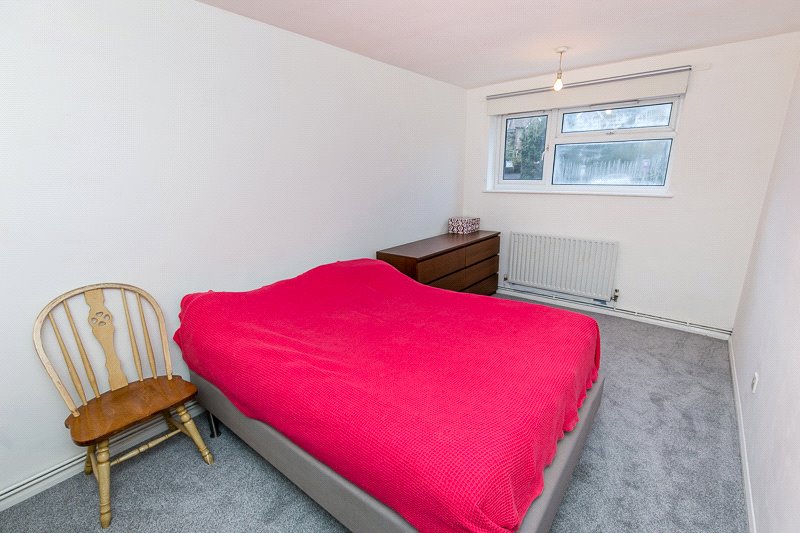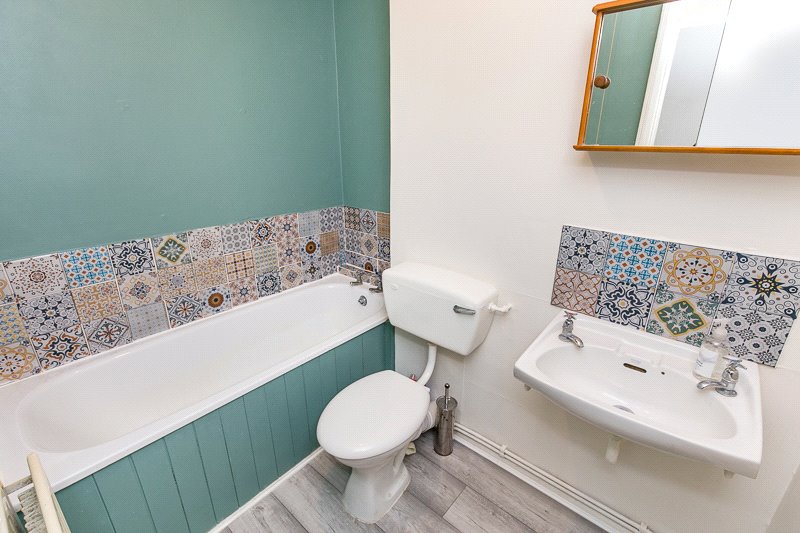Croydon Road, CATERHAM
- Bedrooms: 1
- Bathrooms: 1
- Receptions: 1
- *First floor apartment
- *One double bedroom
- *New flooring throughout
- *Chain free
- *Residents parking
- *Communal gardens
- *Half a mile from Caterham train station
- *Perfect first time buy or investment purchase
- *Buyers Commission May Be Required
- *Draft details awaiting vendor approval
Attention first time buyers and investors! Choices are pleased to present to the market this fantastic, spacious apartment. Situated on the first floor and set back from the road with a large green, this large 1 bedroom apartment is ideal for both commuters and those who need enough space to work from home. The property benefits from new flooring throughout, a newly fitted kitchen and a freshly painted fitted bathroom. The block also features a substantial amount of onsite parking and is just half a mile from Caterham train station which operates direct services to London Bridge and Victoria. Caterham town centre is also just a short walk from the property offering a selection of cafes, restaurants and shops including Morrisons and Waitrose supermarkets. A property of this value isn’t going to hang around for long and is also available chain free! Please contact Choices at your earliest convenience to avoid disappointment. EPC Rating C.
*First floor apartment
*One double bedroom
*New flooring throughout
*Chain free
*Residents parking
*Communal gardens
*Half a mile from Caterham train station
*Perfect first time buy or investment purchase
*Buyers Commission May Be Required
*Draft details awaiting vendor approval
Rooms
Draft details awaiting vendor approval
Entrance Hall
Radiator. Wood laminate flooring. Storage cupboard. Cupboard to hot water tank. Doors to;
Lounge 4.62m x 3.18m (15'2" x 10'5")
Double glazed window to front. Radiator.
Kitchen 2.64m x 2.00m (8'8" x 6'7")
Double glazed window to side. Fitted with a range of wall and base level units with complementary work surface over. Stainless steel one and a half bowl sink/drainer unit. Space for cooker, fridge/freezer and washing machine. Radiator. Part tiled walls. Vinyl flooring.
Bedroom 5.08m x 2.67m (16'8" x 8'9")
Double glazed window to front. Radiator.
Bathroom
Fitted with a white suite comprising: Bath with shower over, low level W.C and wash basin. Radiator. Extractor fan. Part tiled walls. Vinyl flooring.
Outside
Communal grounds
Tenure Leasehold
Term: 130 years from 1 October 1980.
Buyers Commission May Be Required* Full details available upon request
*This property is being marketed by Choices on behalf of the seller on the basis that the buyer pays our fee of between 2.4% incl VAT and 3.6% incl VAT of the net purchase price. Unless otherwise agreed offers will therefore be submitted to the seller net of our fee.

