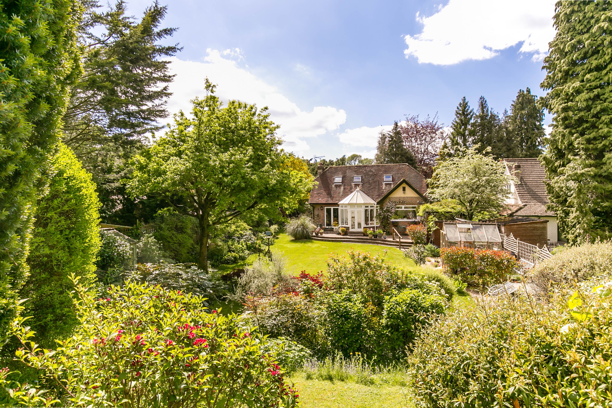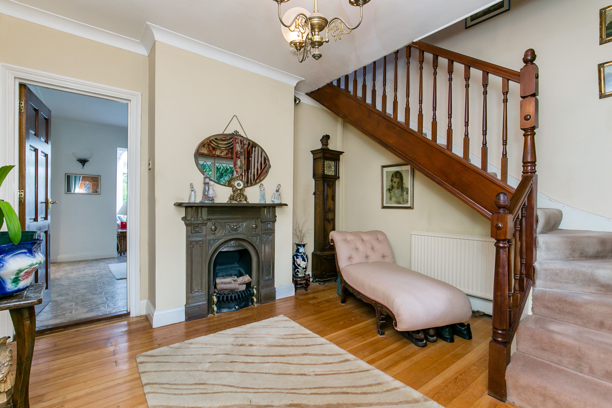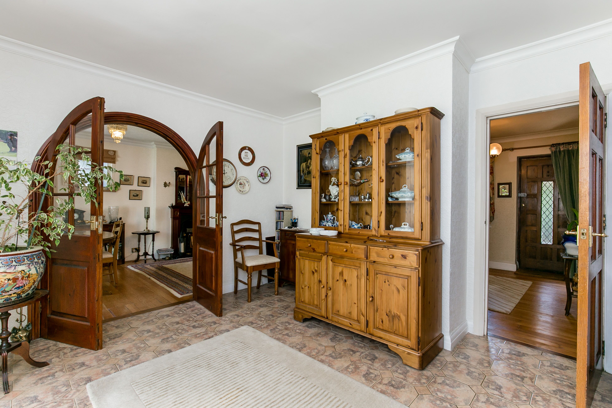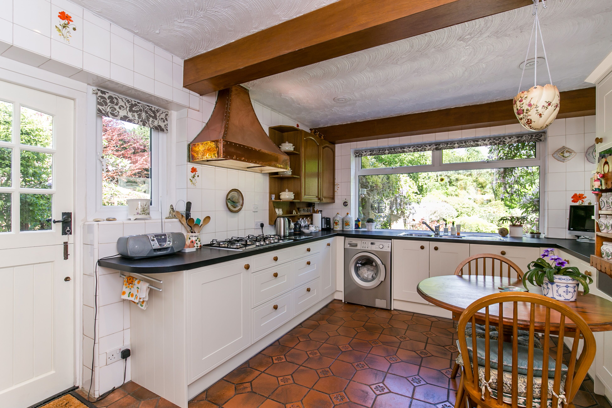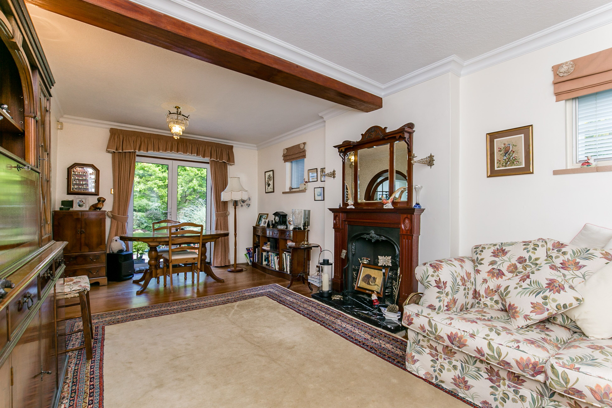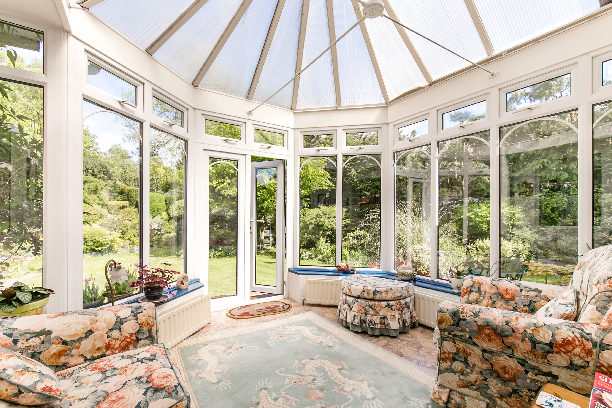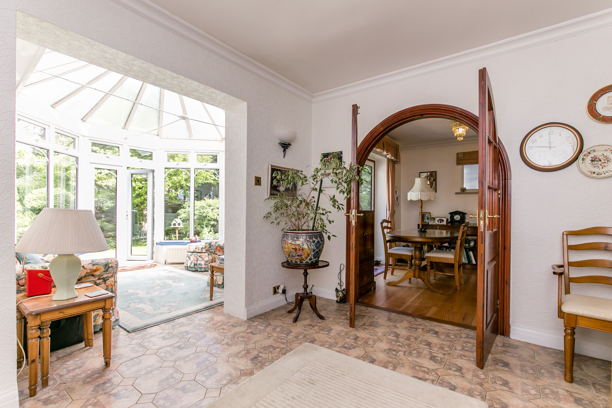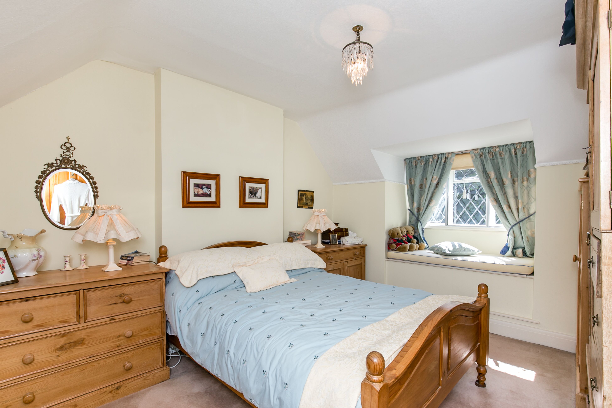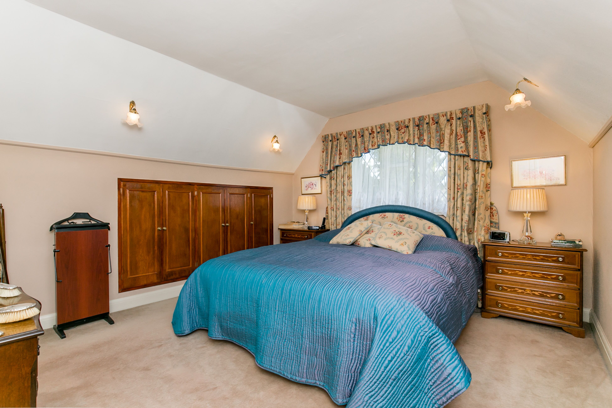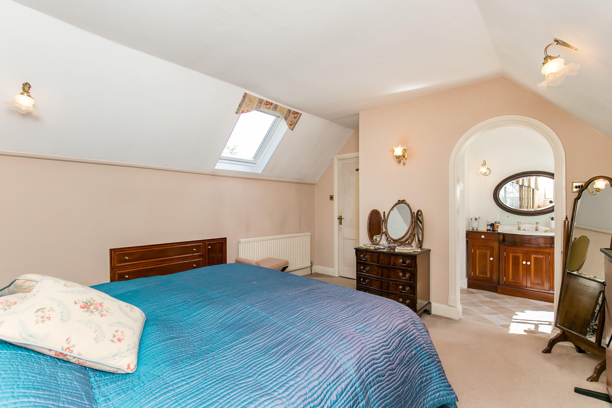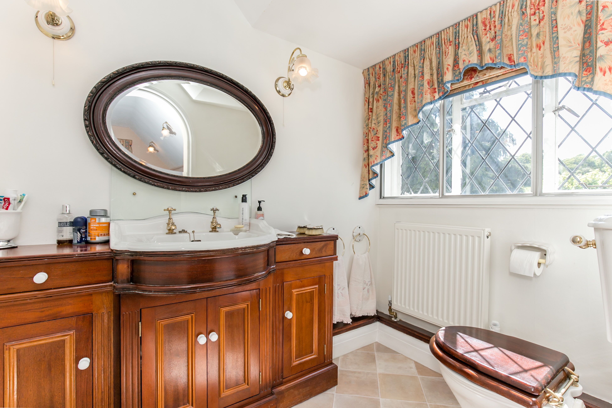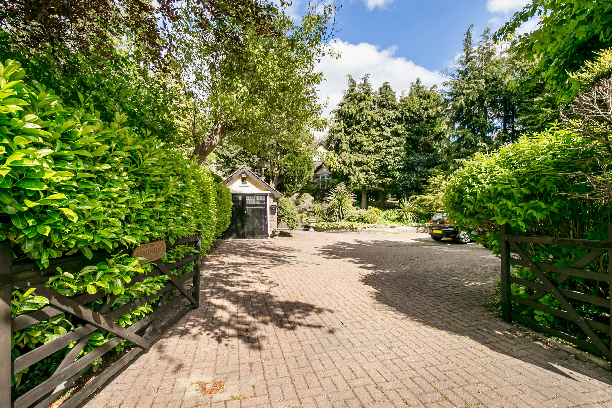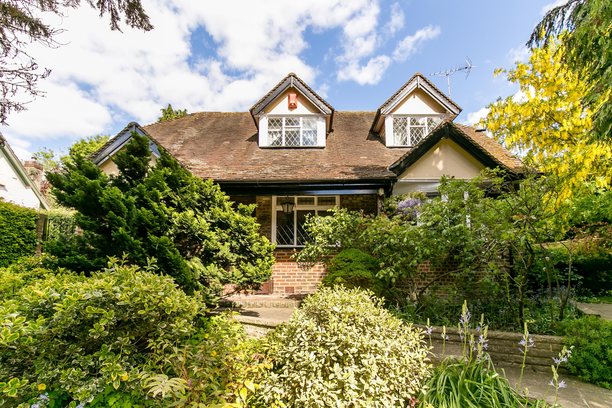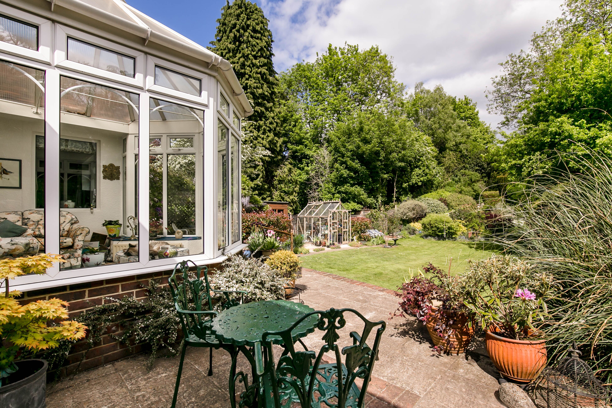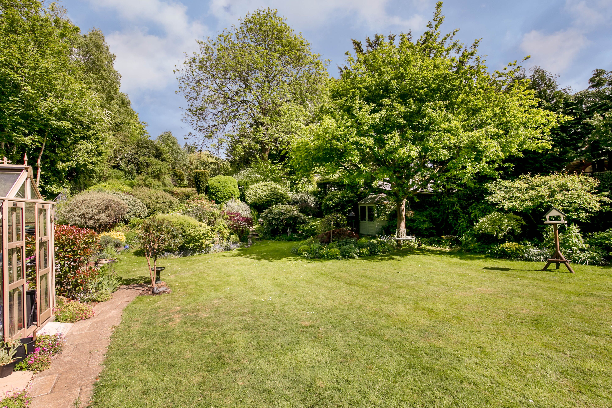London Road North, REDHILL
- Bedrooms: 3
- Bathrooms: 2
- Receptions: 1
- Large detached house
- Short drive to Merstham & Coulsdon South stations
- Easy reach of local shops and schools
- Driveway & garage
- Gorgeous large garden
- Generous sized rooms throughout
- Immaculate condition
- Buyers comission may be required
A truly remarkable three bedroom detached house is offered to the market with so much to offer. As you pull up onto your large drive that has space for 4 cars you are greeted by the beauty of the property. The property comprises on the ground floor a modern, fully equipped kitchen with a separate space for dining and a good sized and cosy living room with a working fire place. The third bedroom is also located downstairs and is ideal for an office and also the large family bathroom. The conservatory is a real suntrap to look out on to the breathtaking garden and if you are particularly green fingered then look no further as this could be your dream home. Whether its lighting up the barbeque and dining al fresco or sunbathing on those summer months, the garden is sure to be your favourite place. Upstairs has two double bedrooms with the master having an en suite. The house is in easy reach of local shops and schools and is a short drive away from Merstham & Coulsdon South stations. Viewings are strongly advised so call now to book in. EPC rating D.
* Large detached house
* Short drive to Merstham and Coulsdon South stations
* Easy reach of local shops and schools
* Driveway and garage
* Gorgeous large garden
* Generous sized rooms throughout
* Immaculate condition
* Buyers commission may be required
Rooms
Draft details - awaiting approval by seller
Entrance hall
Window to the front. Feature fireplace. Stairs rising to the first floor. Doors to downstairs bathroom, dining room and:
Study/bedroom three 2.74m x 2.44m (9' x 8'0")
Bay window to the front.
Downstairs bathroom
Window to the side. Fitted with a suite comprising corner panel enclosed bath with low level WC and vanity wash hand basin.
Kitchen/Breakfast Room 4.88m x 3.45m (16'0" x 11'4")
Window to the rear. Barn style door to the side. Fitted with a range of light wood wall and base level units with complementary work surfaces over and sink/drainer unit. Built in hob with extractor hood over. Tiled walls. Tiled floors. Beamed ceiling.
Dining room 3.63m x 3.33m (11'11" x 10'11")
Feature wooden double doors opening to the lounge. Further opening to:
Conservatory 3.25m x 3.23m (10'8" x 10'7")
Double glazed and offering views over the attractively landscaped rear garden.
Lounge 7.10m x 3.30m (23'4" x 10'10")
Triple aspect room with bay window to the front, two smaller windows to the side and French doors opening to the rear garden. Feature fireplace. Beamed ceiling.
First floor landing
Velux window. Doors to:
Bedroom one 4.57m x 3.73m (15' x 12'3")
Window to the side and further Velux window. Built in storage. Door to:
Ensuite
Window to the front. Fitted with an enclosed shower cubicle, low level WC and wash hand basin.
Bedroom two 3.60m x 3.33m (11'10" x 10'11")
Window the front and further Velux window.
Front garden
Extensive paved area providing off road parking for several cars. Attractively surrounded by mature shrubs. Gated entrance.
Rear garden
A particular feature of the property with a well laid out paved patio area adjacent to the conservatory. Extensive lawned area with mature trees and shrubs offering a high level of privacy. Garden shed. Greenhouse.
Garage
Situated to the front of the property. Double doors.
Buyers Commission may be required
This property is being marketed by Choices on behalf of the seller on the basis that the buyer pays our fee of between 2.4% incl VAT and 3.6% incl VAT of the net purchase price. Unless otherwise agreed offers will therefore be submitted to the seller net of our fee.

