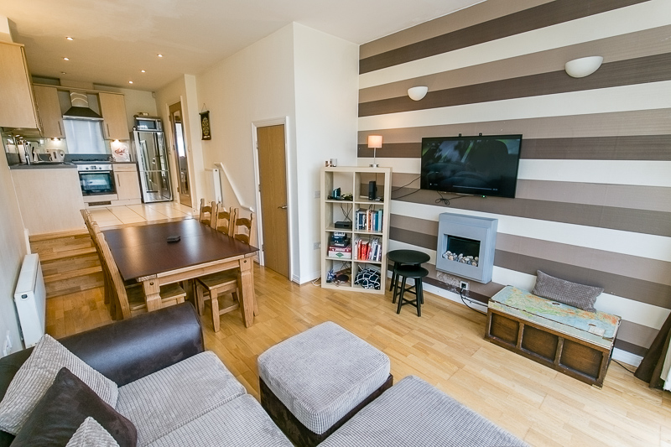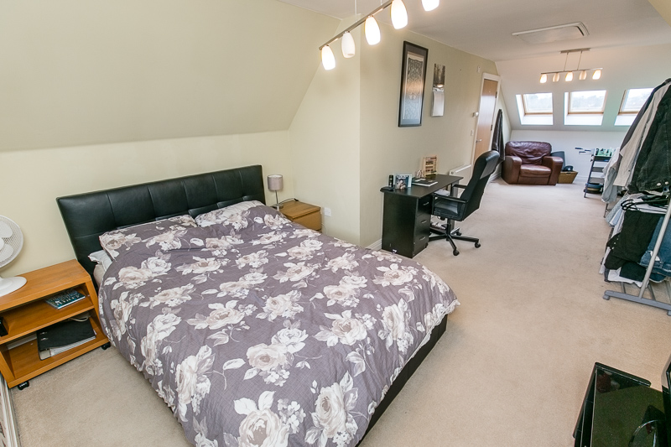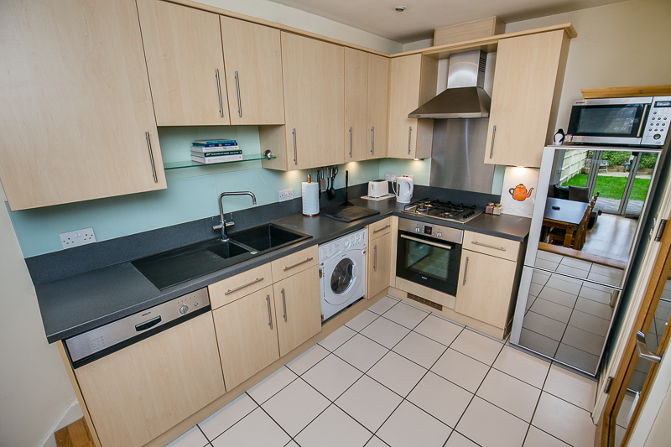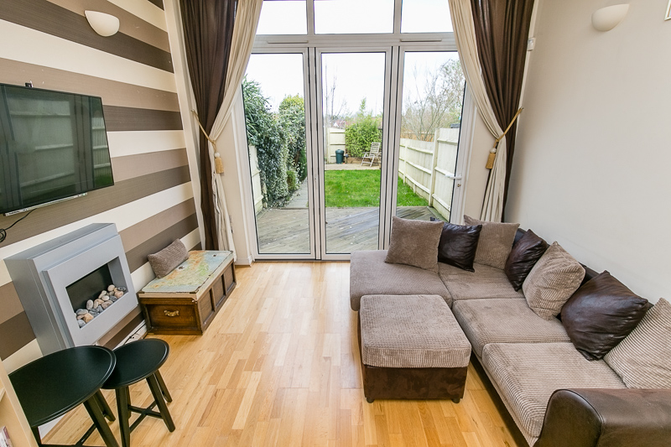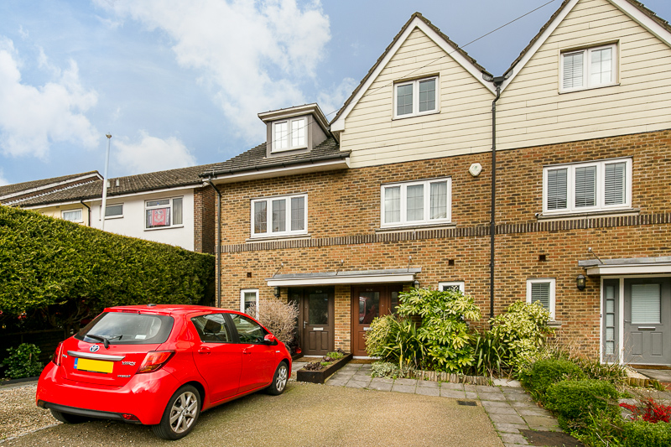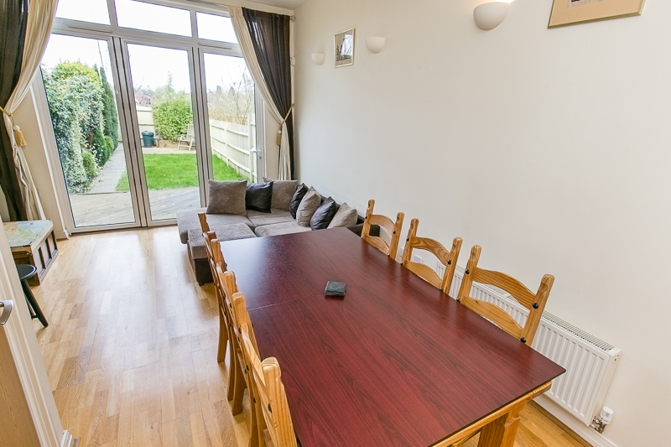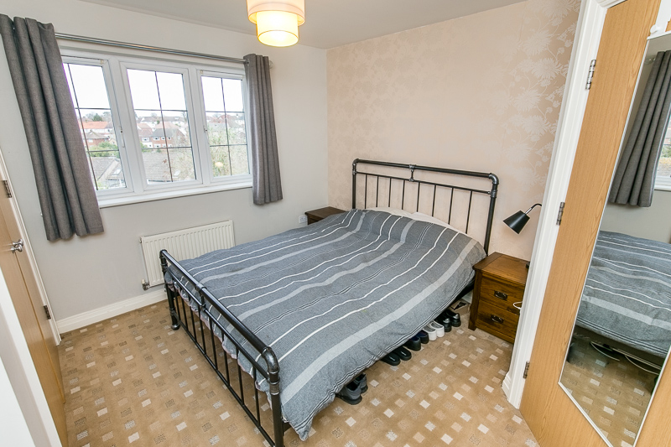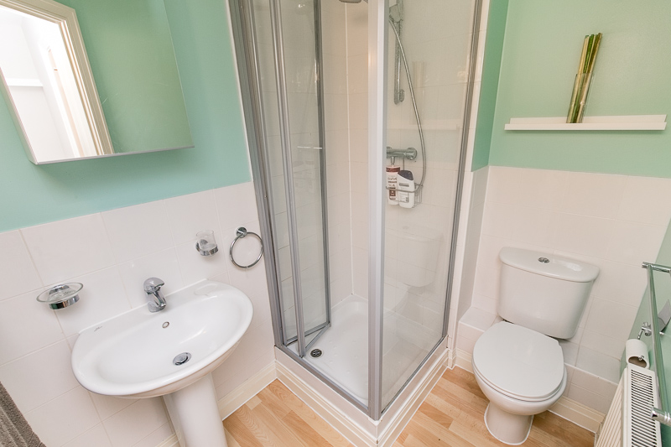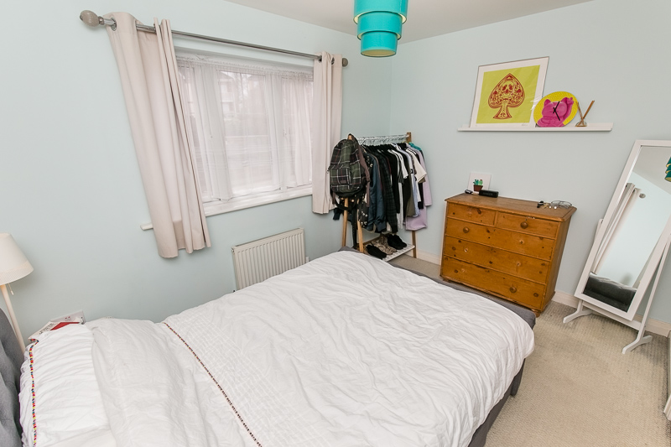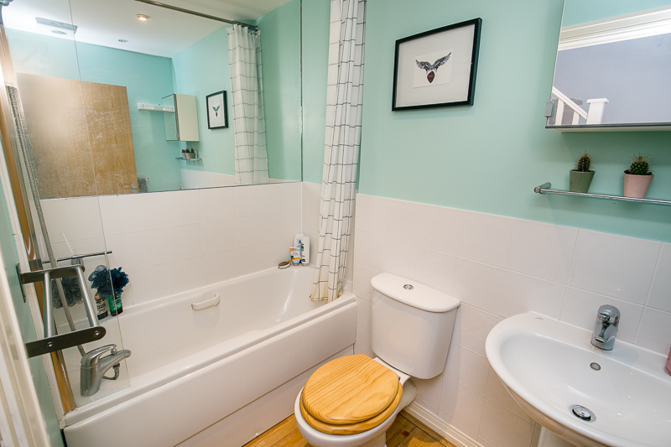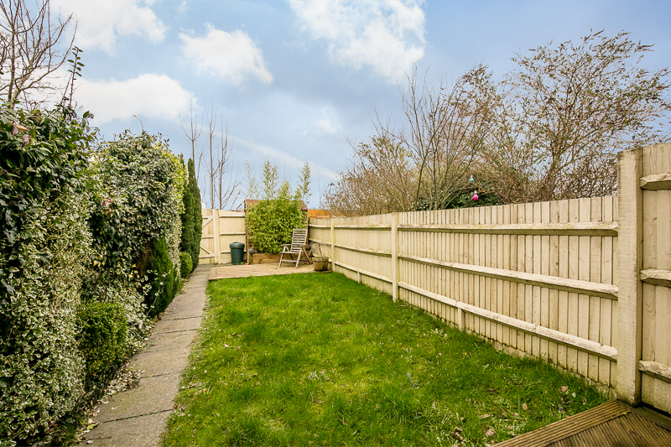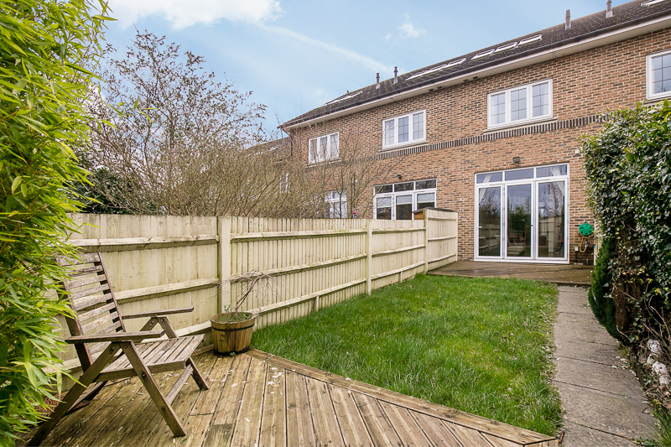Banstead Road, Caterham
- Bedrooms: 3
- Bathrooms: 3
- Receptions: 1
- *Three Double Bedrooms
- *Modern Fully Fitted Kitchen
- *Open Plan Living Space
- *Bedroom Complete with an En-Suite
- *Downstairs W/C
- *Rear Garden
- *Off Road Parking
- *Local Shops and Amenities within Walking Distance
- *Great Selection of Local Schools
- *Double Glazed Windows and Gas Central Heating Throughout
Choices are delighted to welcome to the market this thoughtfully and lovingly presented three double bedroom family home situated in Caterham. Offering flexible living space this property comprises of an entrance hall, MODERN FITTED KITCHEN, open plan living area with bi-fold doors to rear garden and a downstairs W/C. The first floor comprises of two double bedrooms with the second bedroom COMPLETE WITH AN EN-SUITE and a built in wardrobe, a family bathroom, the master bedroom covers the whole of the second floor. Further features of the property include an easy to maintain REAR GARDEN, driveway and double glazed windows and central gas heating throughout. In the favoured location of Caterham on the Hill there is a great selection of locals shops and amenities including Tesco Superstore which is approximately a 5 minute walk away. There is a great selection of local primary and secondary schools close by including Hillcroft Primary School (0.8 miles), St Francis Catholic Primary School (1.0 miles), Oasis Academy Coulsdon (0.7miles) and de Stafford School (0.9 miles). Call CHOICES today for an internal viewing. EPC Rating C.
*Three Double Bedrooms
*Modern Fully Fitted Kitchen
*Open Plan Living Space
*Master Bedroom Complete with an En-Suite
*Rear Garden
*Off Road Parking
*Double Glazed Windows and Gas Central Heating Throughout
*Local Shops and Amenities within Walking Distance
*Great Selection of Local Schools
Rooms
Entrance Hall
Stairs rising to the first floor. Doors to downstairs w/c and kitchen.
Kitchen 2.92m x 2.44m (9'7" x 8'0")
Fitted with a range of wall and base level units with complementary work surfaces over. Acrylic sink/drainer unit with mixer tap. Built in electric oven. Built in gas hob. Extractor hood. Integrated dishwasher. Space for fridge freezer. Integrated washing machine.
Lounge 5.64m x 3.45m (18'6" x 11'4")
Double glazed bi folding doors to rear garden. Feature fireplace. Wood laminate flooring. Radiator. Under stairs storage.
Downstairs WC
Radiator. Low level WC. Corner basin with splash back tiles. Part tiled walls. Laminate flooring. Double glazed window to front aspect.
Bedroom One 8.59m x 3.50m (28'2" x 11'6")
Double glazed window to front and rear aspect. Radiator. Carpeted. Skirting board.
Bathroom Two 3.50m x 3.40m (11'6" x 11'2")
Double glazed window to rear aspect. Radiator. Carpeted. Built in double wardrobe. Skirting.
En-Suite
Low level WC. Shower cubicle. Extractor fan. Shaver point. Part tiled walls. Radiator. Vinyl.
Bedroom Three 3.50m x 2.64m (11'6" x 8'8")
Double glazed window to front aspect. Radiator. Carpeted. Skirting.
Bathroom
Fitted with a white suite comprising. Panel enclose bath with a shower attachment. Pedestal wash basin unit. Low level WC. Extractor fan. Shaver point. Part tiled walls. Laminate flooring. Radiator.
Front Garden
Driveway with parking for one car.
Rear Garden
Mainly laid to lawn. Mature tree borders. Decked area. Enclosed by fencing with gated rear access.

