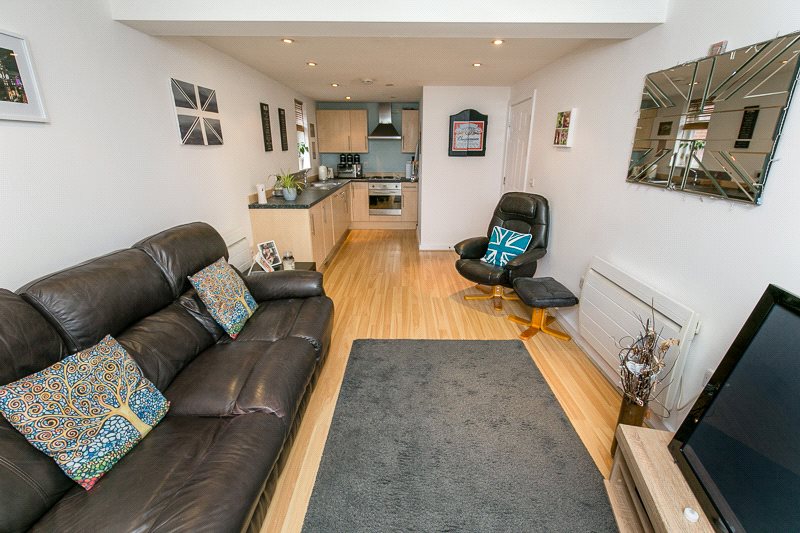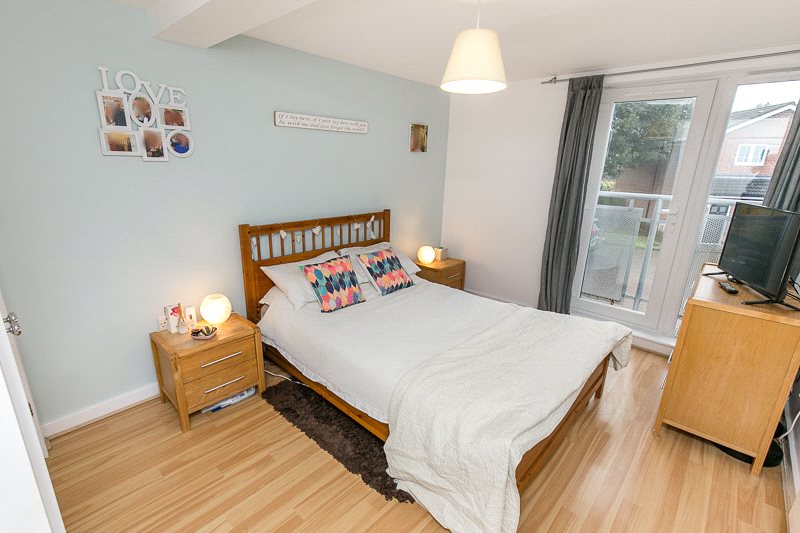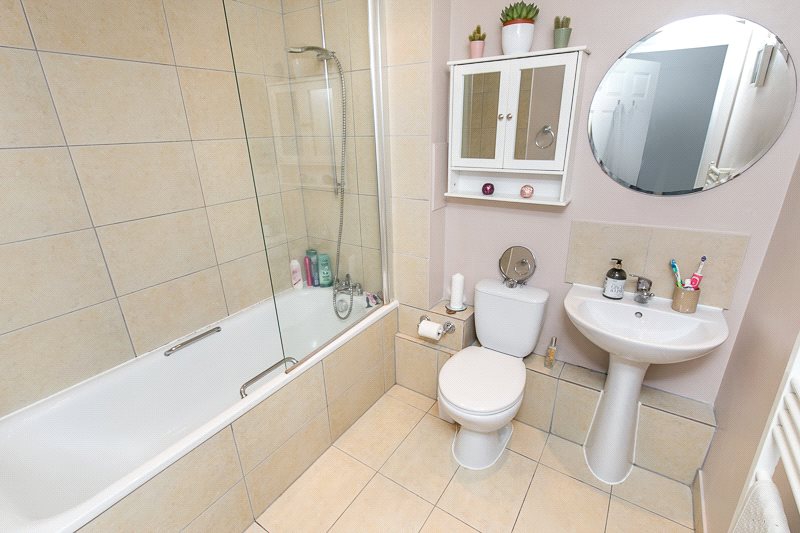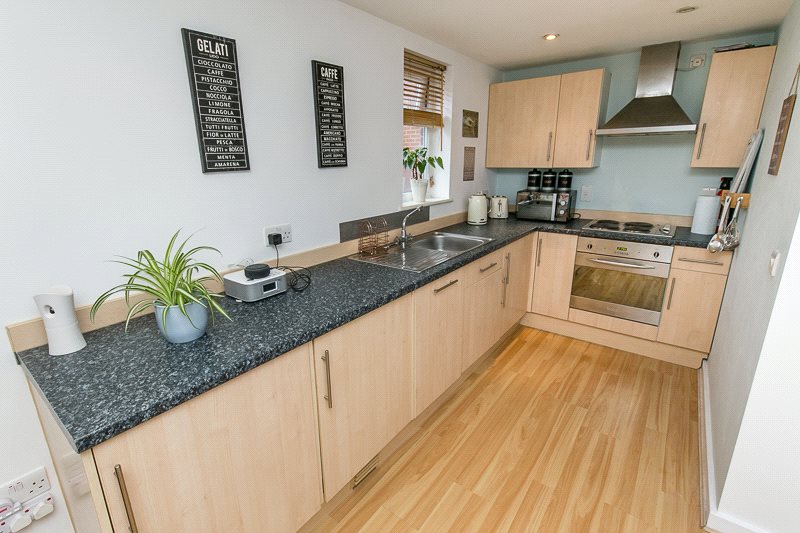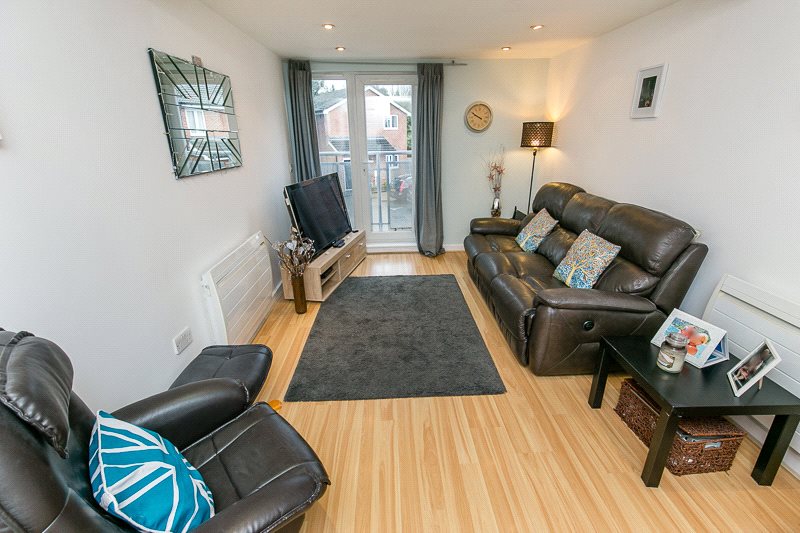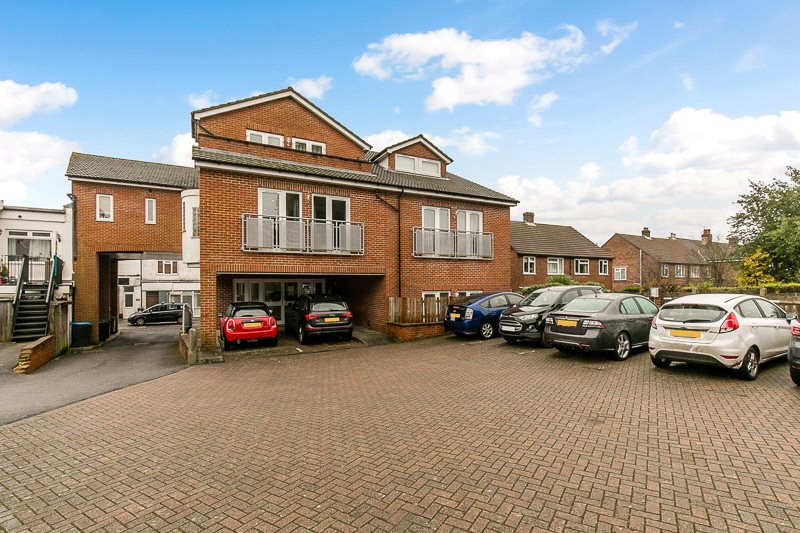Westway, CATERHAM
- Bedrooms: 1
- Bathrooms: 1
- Receptions: 1
- *24'7 LONG OPEN PLAN LIVING ROOM/KITCHEN
- *KITCHEN FULL OF APPLIANCES
- *14'9 DOUBLE BEDROOM
- *DOUBLE GLAZED & ELECTRIC TIMED HEATERS
- *MODERN WHITE BATHROOM SUITE
- *ALLOCATED PARKING SPACE
- *CLOSE TO BUS SERVICES & TRAIN STATIONS
- *EASY REACH OF LOCAL AMENITIES
- *BUYERS COMMISSION MAY BE REQUIRED
GUIDE PRICE £200,000 - £220,000
Choices are excited to offer this immaculately presented one double bedroom first floor flat set within a modern block and conveniently located for local shops and amenities. The property briefly comprises of: a 14'9 double bedroom with built in wardrobe, 24'7 open plan living area and kitchen with built in appliances, modern white bathroom suite. The property also benefits from an allocated parking space, double glazed windows and electric wall heaters. IDEAL FIRST TIME PURCHASE / INVESTMENT.
A convenient location for local shopping facilities along Westway and a Tesco Supermarket at The Village, just along the Coulsdon Road. The local bus service serves both Caterham on the Hill and Caterham Valley as well as Coulsdon and Croydon. The commuter has a choice of railway stations at Caterham, Whyteleafe and Coulsdon South with trains into Croydon, Central London, Gatwick and the South Coast. The car commuter can access the M25 motorway at junction 6 Godstone or via the M23 at nearby Hooley. Open countryside is within a few miles of the flat at Chaldon with countryside and woodland walks as well as access to the Surrey National Golf Club along Rook Lane. A GREAT LOCATION FOR THE TOWN AND COUNTRYSIDE. EPC Rating C.
*24'7 LONG OPEN PLAN LIVING ROOM/KITCHEN
*KITCHEN FULL OF APPLIANCES
*14'9 DOUBLE BEDROOM
*DOUBLE GLAZED & ELECTRIC TIMED HEATERS
*MODERN WHITE BATHROOM SUITE
*ALLOCATED PARKING SPACE
*CLOSE TO BUS SERVICES & TRAIN STATIONS
*EASY REACH OF LOCAL AMENITIES
*BUYERS COMMISSION MAY BE REQUIRED
Rooms
Hallway
Electric heater. Entry phone system. Wood laminate flooring. Doors to;
Living Room 7.5m max x 2.97m including Kitchen
Double glazed french doors to rear out onto juliet balcony. Wood laminate flooring. Two electric heaters. Open plan to;
Kitchen
Double glazed window to side. Fitted with a range of wall and base level units with complementary work surfaces over. Stainless steel sink/drainer unit with mixer tap. Built in electric oven and hob. Extractor hood. Integrated slimeline dishwasher. Integrated under counter fridge/freezer. Integrated washing machine/dryer. Part tiled walls. Wood laminate flooring.
Bedroom 4.50m x 3.02m (14'9" x 9'11")
Double glazed french doors to rear juliet balcony. Electric heater. Wood laminate flooring. Built in double wardrobe.
Bathroom 2.16m x 1.96m (7'1" x 6'5")
Heated towel rail. Fitted with a white suite comprising; Panel enclosed bath with shower attachment, pedestal wash basin with tiled splash back and low level WC. Extractor fan. Part tiled walls. Vinyl flooring.
Outside
One allocated parking space.
Buyers Commission May Be Required* Full details available upon request.
*This property is being marketed by Choices on behalf of the seller on the basis that the buyer pays our fee of between 2.4% incl VAT and 3.6% incl VAT of the net purchase price. Unless otherwise agreed offers will therefore be submitted to the seller net of our fee.
Tenure Leasehold
Term: 120 years from 1 July 2004.

