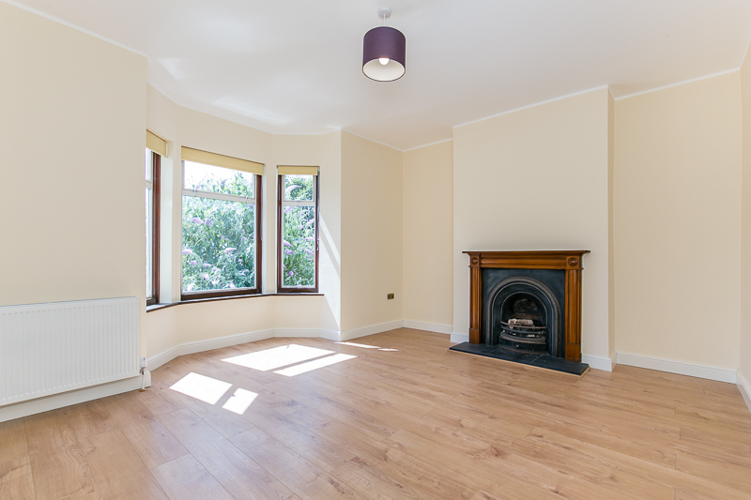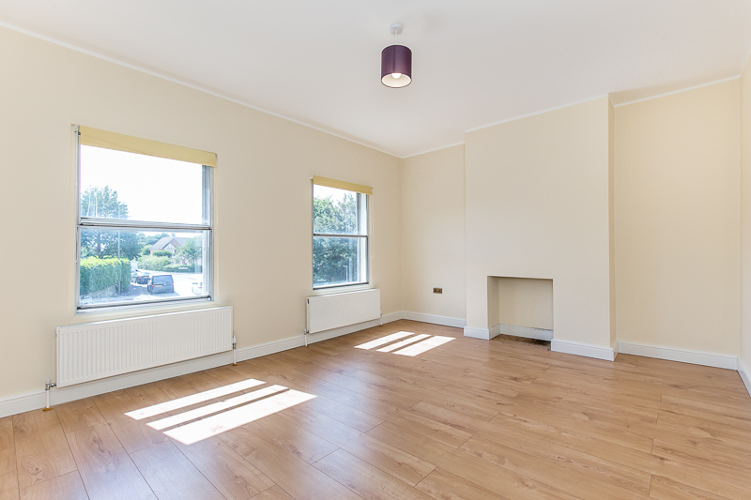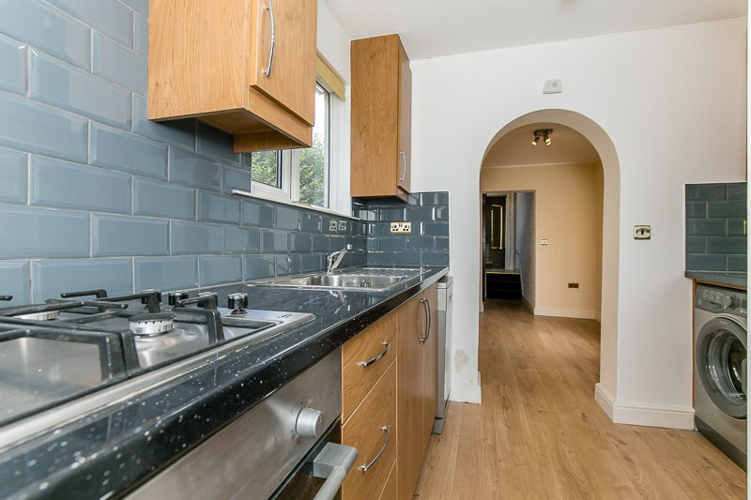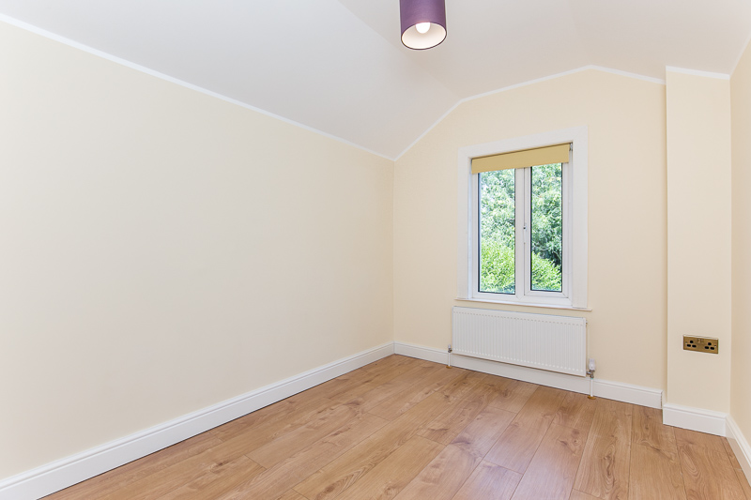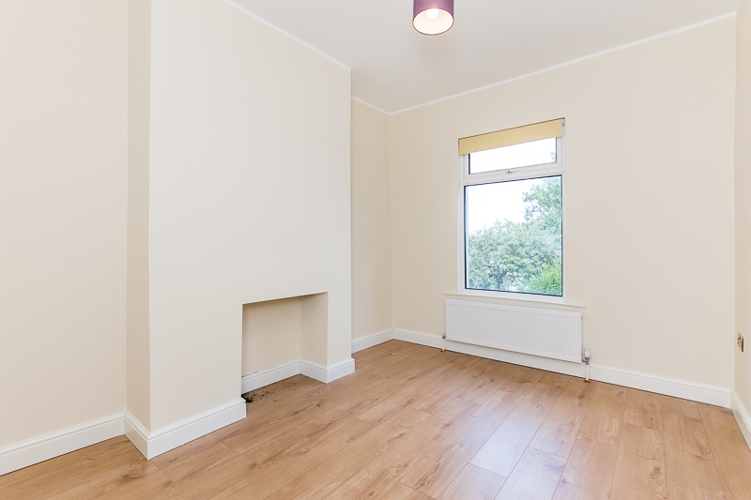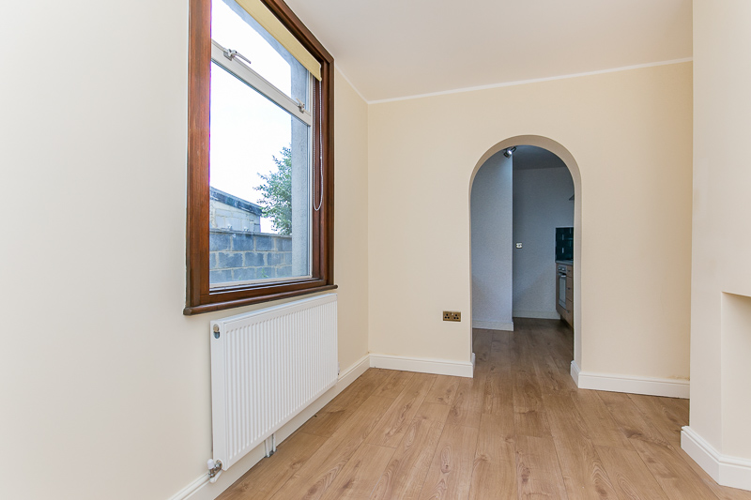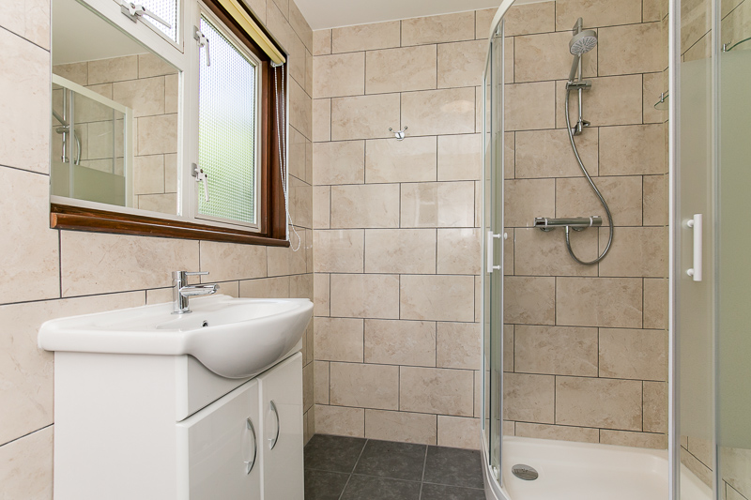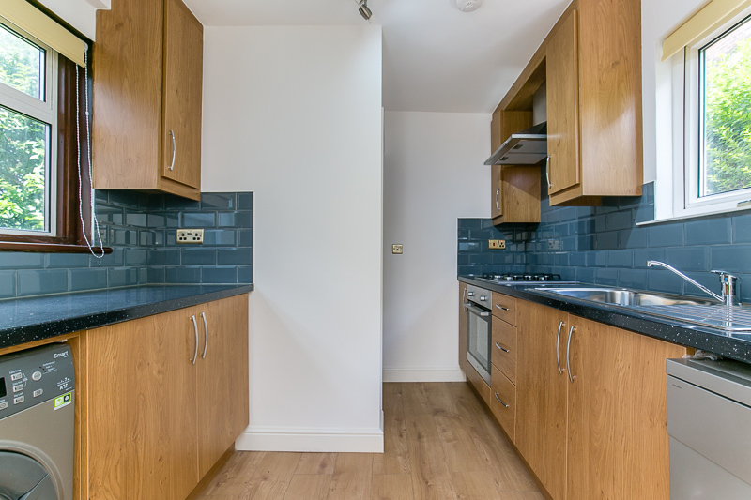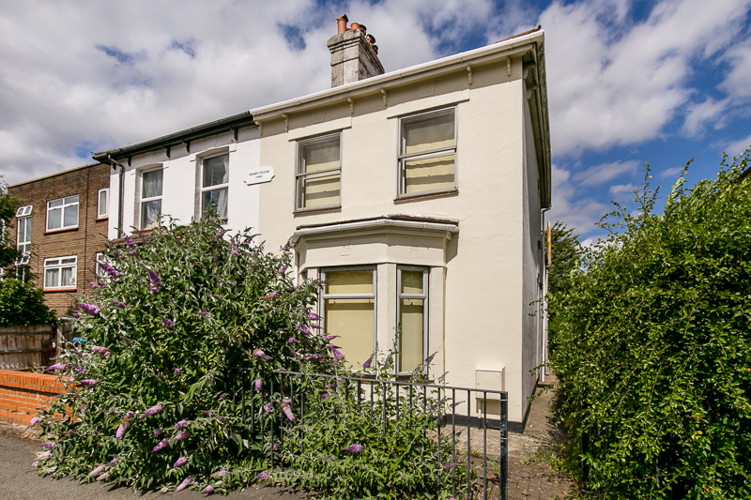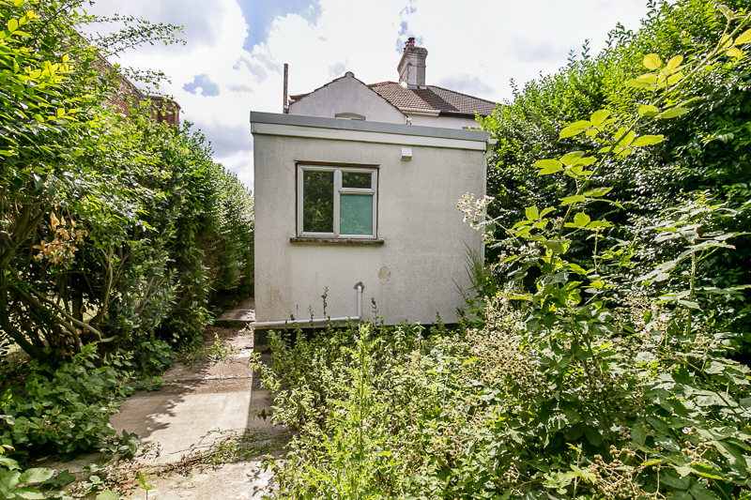Coulsdon Road, CATERHAM
- Bedrooms: 3
- Bathrooms: 1
- Receptions: 3
- *Spacious & versatile semi-detached house
- *Three good sized bedrooms
- *Downstairs modern shower room
- *Excellent condition throughout
- *No onward chain
- *Popular location
- *Short drive to Caterham train station
- *Perfect family home
- *Buyers Commission May Be Required
- *Draft details awaiting vendor approval
*GUIDE PRICE £400,000 - £425,000*
Choices are proud to present this versatile three bedroom semi-detached house with scope to extend (STPP)! If you’re looking for a well maintained family home in excellent decorative order then look no further! Located on the friendly neighbourhood of Caterham on the Hill you couldn't ask to be in a better location, situated within a short drive of Caterham train station and Caterham town this is an ideal purchase for commuters! As you walk into the welcoming property you are pleasantly surprised with the amount of downstairs living space there is with two generously sized and versatile reception rooms ideal for hosting and relaxing. You then go into your dining area and updated kitchen perfect for cooking up a storm for family and friends, followed by a hallway leading to a modern shower room and rear garden. Upstairs has three generously sized bedrooms ideal for a growing family. This great family home is one we are anticipating won’t be around for very long, so please book in to view today! NO CHAIN! EPC Rating D.
*Spacious & versatile semi-detached house
*Three good sized bedrooms
*Downstairs modern shower room
*Excellent condition throughout
*No onward chain
*Popular location
*Short drive to Caterham train station
*Perfect family home
*Buyers Commission May Be Required
*Draft details awaiting vendor approval
Rooms
Draft details awaiting vendor approval
Entrance Hall
Stairs rising to first floor. Doors to;
Reception 4.55m x 4.47m (14'11" x 14'8")
Reception 3.48m x 2.82m (11'5" x 9'3")
Dining Room 3.18m x 2.40m (10'5" x 7'10")
Kitchen 2.72m x 2.51m (8'11" x 8'3")
Door to;
Inner Hallway
Door to;
Shower Room
First Floor Landing
Doors to;
Bedroom 4.55m x 3.66m (14'11" x 12'0")
Bedroom 3.50m x 2.82m (11'6" x 9'3")
Bedroom 3.18m x 2.40m (10'5" x 7'10")
Front Garden
Rear Garden
Tenure
Freehold.
Buyers Commission May Be Required*
*This property is being marketed by Choices on behalf of the seller on the basis that the buyer pays our fee of between 2.4% incl VAT and 3.6% incl VAT of the net purchase price. Unless otherwise agreed offers will therefore be submitted to the seller net of our fee.

