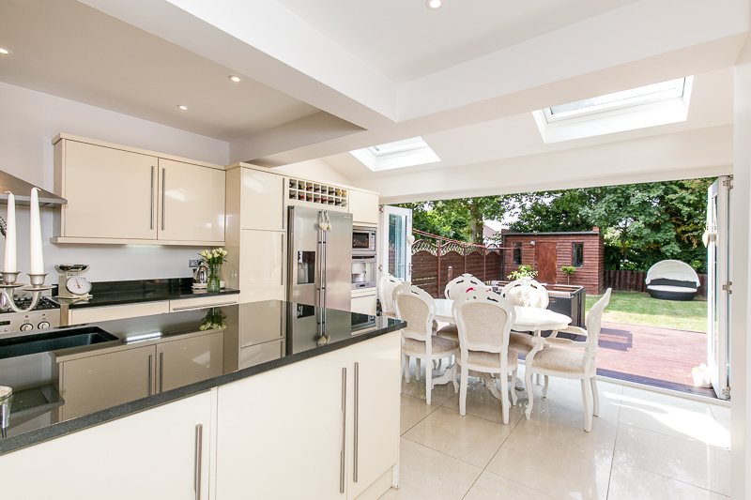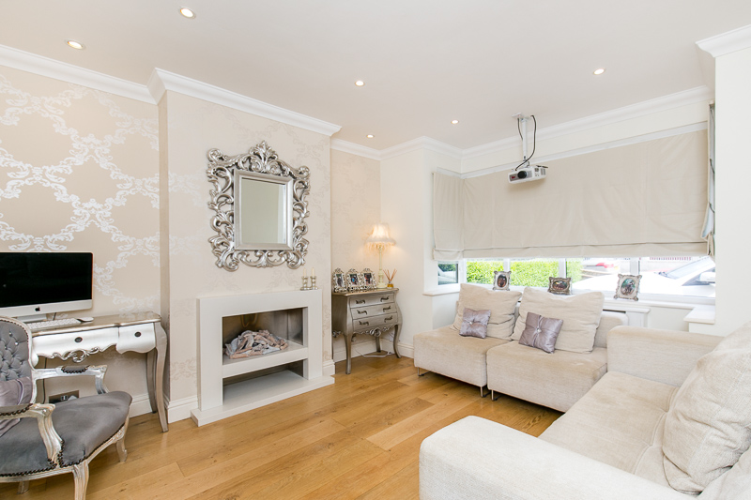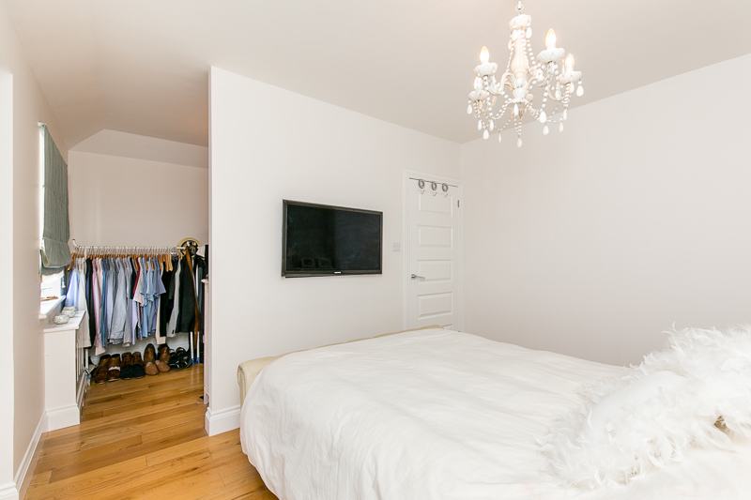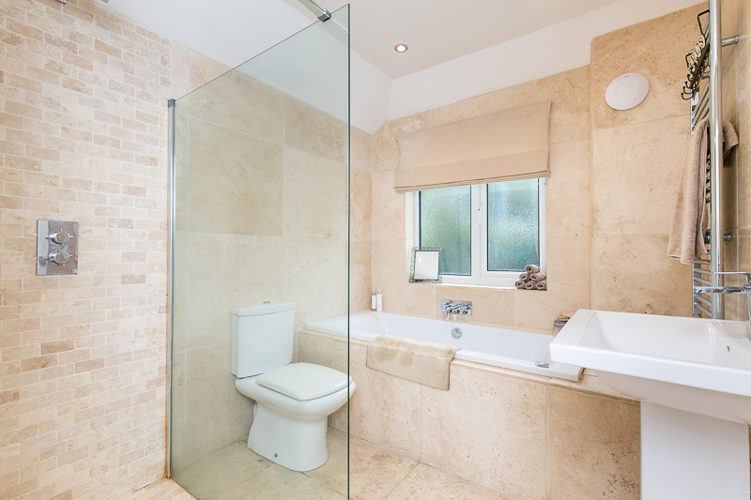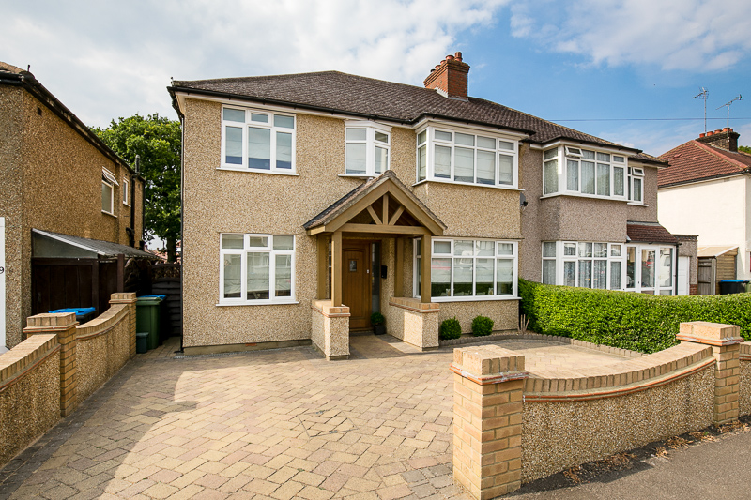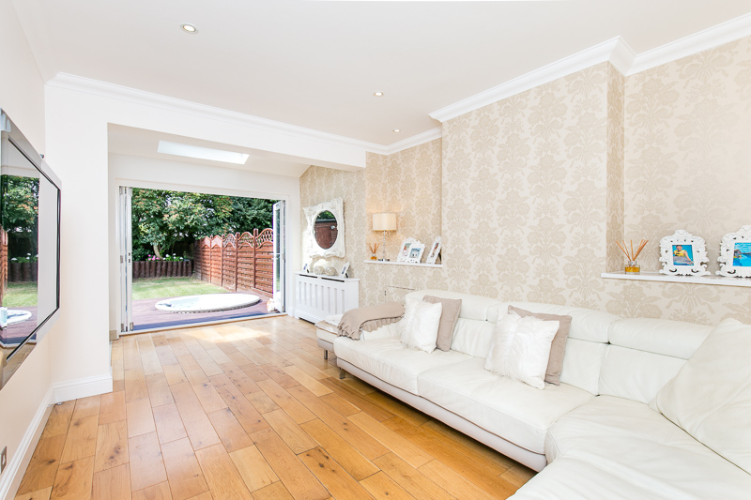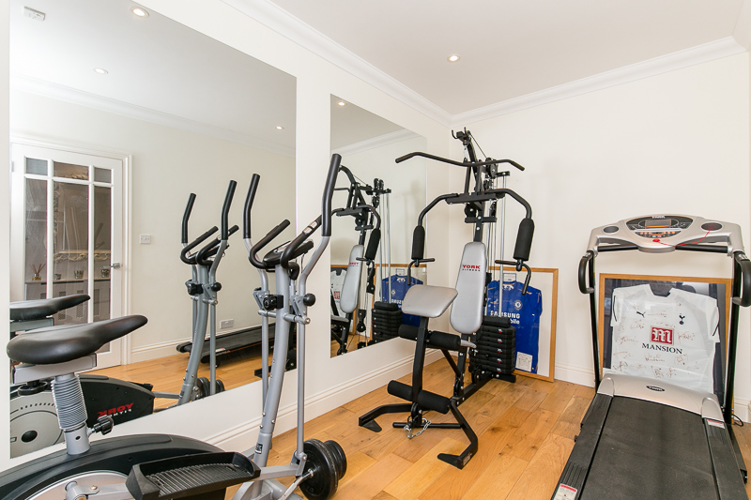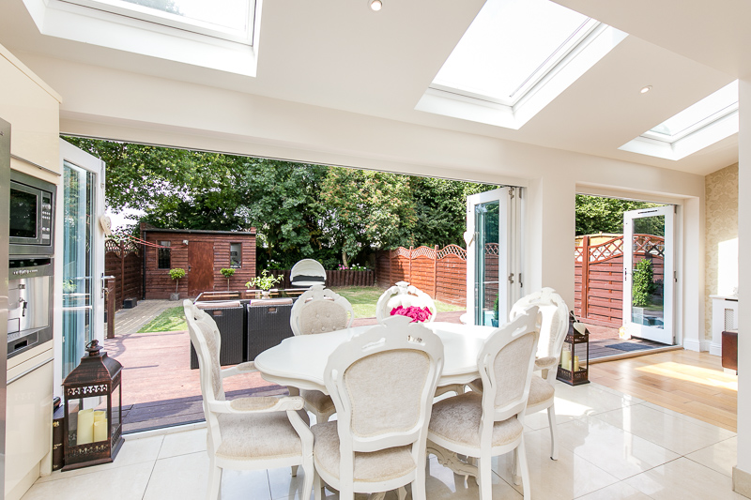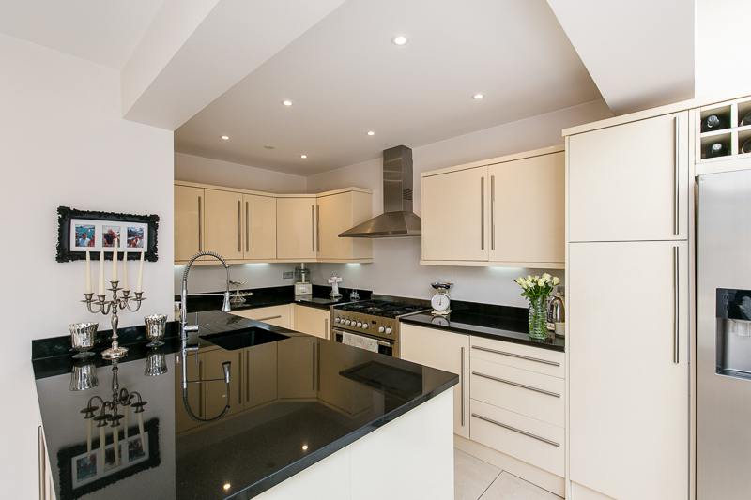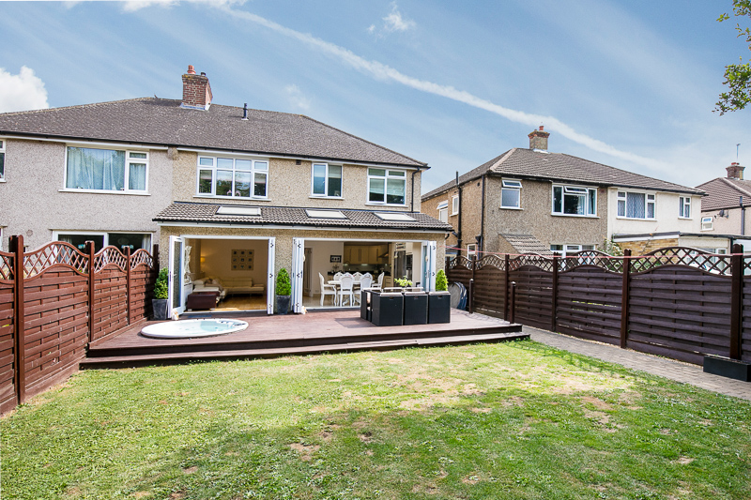Verdayne Gardens, WARLINGHAM
- Bedrooms: 4
- Bathrooms: 2
- Receptions: 2
- *Immaculate condition
- *Spacious four/five bedroom house
- *Modern fitted kitchen open plan to family room
- *Two reception rooms
- *Master bedroom with dressing room
- *Rear garden with sunken hot tub
- *Driveway with parking for two cars
- *Only a short walk to Warlingham School
- *Buyers Commission May Be Required
- *Draft details awaiting vendor approval
Guide Price £600,000 - £650,000
IMPRESSIVE FAMILY HOME - Choices are delighted to offer to the market this OUTSTANDING four/five bedroom EXTENDED family home, presented in an IMMACULATE condition throughout. Only a short walk to the HIGHLY RATED Warlingham School and local playing fields this makes the location perfect for those with children. Warlingham Green is in close proximity offering a selection of shops and restaurants as well as fantastic transport links.
The SPACIOUS accommodation offers the new owner plenty of versatility with the ground floor comprising of a downstairs WC, lounge to the front of the property with a bay window and a further reception room which is currently used as a home gym. The BEAUTIFULLY DESIGNED KITCHEN/DINER has integrated appliances and opens onto a LARGE FAMILY ROOM, both of which benefit from skylights and bi-folding doors making them a fantastic space for entertaining. The first floor of the property offers a good sized master bedroom with leads though into a DRESSING ROOM (originally the fifth bedroom). There are three further sizeable bedrooms and a stunning family bathroom that benefits from a WALK IN SHOWER, Jacuzzi bath and UNDERFLOOR HEATING. The SECLUDED rear garden is mainly laid to lawn with a large decked area, including a sunken HOT TUB, and a shed to the rear. To the front of the house there is a block paved driveway with PARKING FOR TWO CARS and unrestricted parking on the road. A viewing on this SUPERIOR home is definitely recommend to appreciate all the finer detail that the current owner lovingly designed during their time at the property. You will not be disappointed. EPC Rating C
*Immaculate condition
*Spacious four/five bedroom house
*Modern fitted kitchen open plan to family room
*Two reception rooms
*Master bedroom with dressing room
*Rear garden with sunken hot tub
*Driveway with parking for two cars
*Only a short walk to Warlingham School
*Buyers Commission May Be Required
*Draft details awaiting vendor approval
Rooms
Draft details awaiting vendor approval
Entrance Hall
Double glazed window to front. Radiator. Wood flooring. Stairs with spot lights rising to first floor. Under stairs storage. Doors to;
Cloakroom
Sensor lights. Low level WC. Pedestal wash basin. Ceramic tiled flooring.
Gym 3.53m x 2.18m (11'7" x 7'2")
Double glazed window to front. Radiator, Wood flooring. Coving.
Lounge 4.11m x 3.50m (13'6" x 11'6")
Double glazed bay window to front. Feature fireplace. Radiator. Coving. Wood flooring.
Kitchen/Diner 5.54m x 4.37m (18'2" x 14'4")
Double glazed bi-folding doors. Fitted with a range of wall and base level units with complementary work surface over. Sink/drainer. Range cooker. Integrated; microwave, coffee machine, dishwasher, washing machine and tumble dryer. Space for fridge/freezer. Upstand. Radiator. Ceramic tiled flooring.
Family Room 6.00m x 3.23m (19'8" x 10'7")
Double glazed bi-folding doors to rear. Wood flooring. Radiator. Coving.
First Floor Landing
Access to loft with light.
Bathroom 2.44m x 2.16m (8'0" x 7'1")
Double glazed window to rear. Heated towel rail. Fitted with a white suite comprising; bath with Jacuzzi jets, shower cubicle, pedestal wash basin and low level WC. Extractor fan. Travateen tiled walls. Ceramic tiled flooring with under floor heating.
Bedroom 1 4.30m x 3.20m (14'1" x 10'6")
Double glazed window to front. Radiator. Wood flooring.
Dressing room 2.51m x 2.00m (8'3" x 6'7")
Double glazed window to front. Radiator. Wood flooring.
Bedroom 2 3.89m x 3.18m (12'9" x 10'5")
Double glazed window to rear. Radiator. Wood flooring.
Bedroom 3 3.80m x 2.13m (12'6" x 7')
Double glazed window to front and side. Radiator.
Bedroom 4 3.28m x 2.62m (10'9" x 8'7")
Double glazed window to rear. Radiator. Wood flooring.
Front Garden
Block paved driveway with parking for two cars.
Rear Garden
Mainly laid to lawn. Flower/shrub borders. Decked area. Outside light. Outside tap. Hot tub. Enclosed by fencing.
Tenure
Freehold.
Buyers Commission May Be Required*
*This property is being marketed by Choices on behalf of the seller on the basis that the buyer pays our fee of between 2.4% incl VAT and 3.6% incl VAT of the net purchase price. Unless otherwise agreed offers will therefore be submitted to the seller net of our fee.

