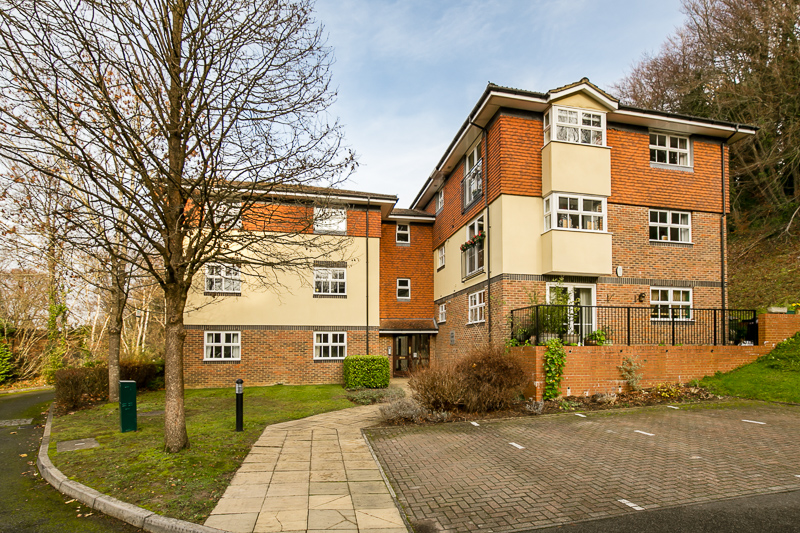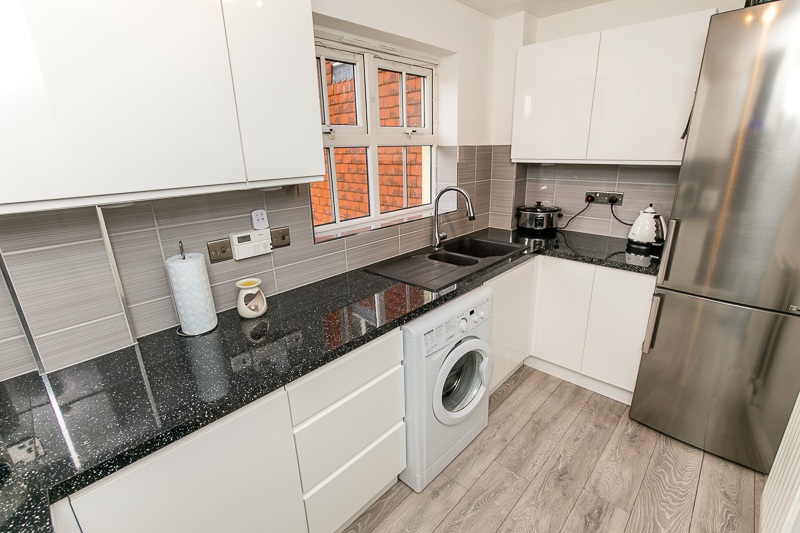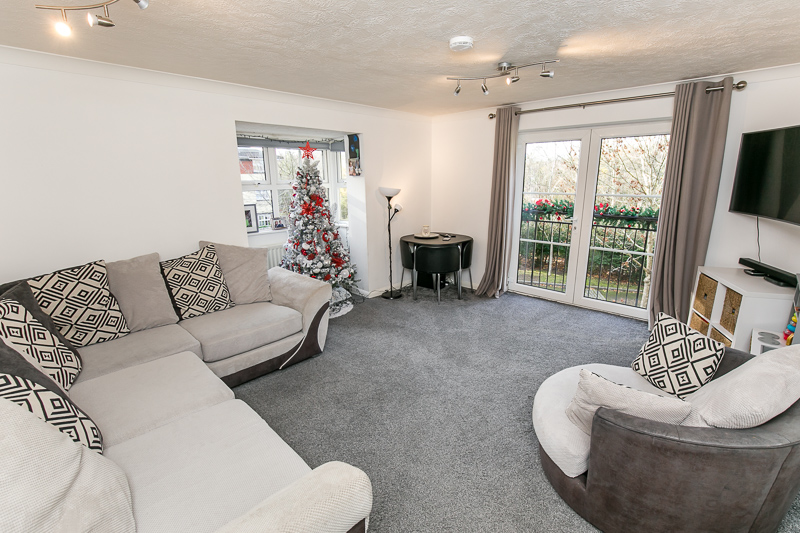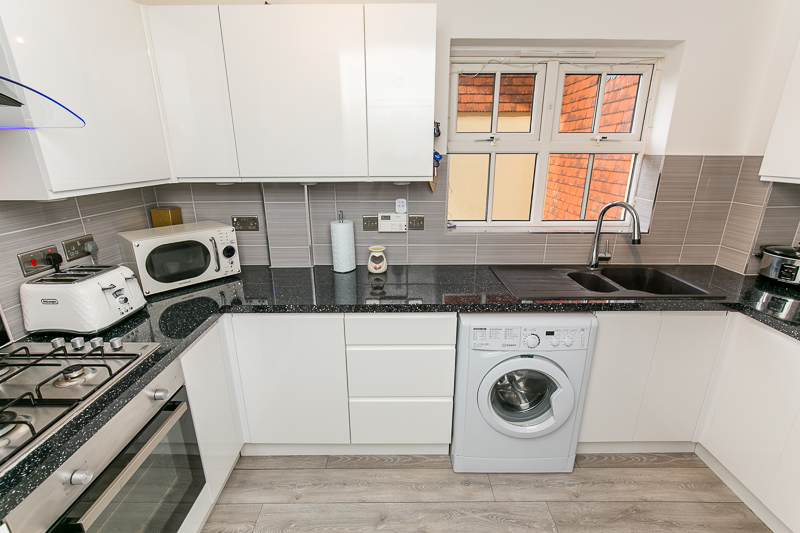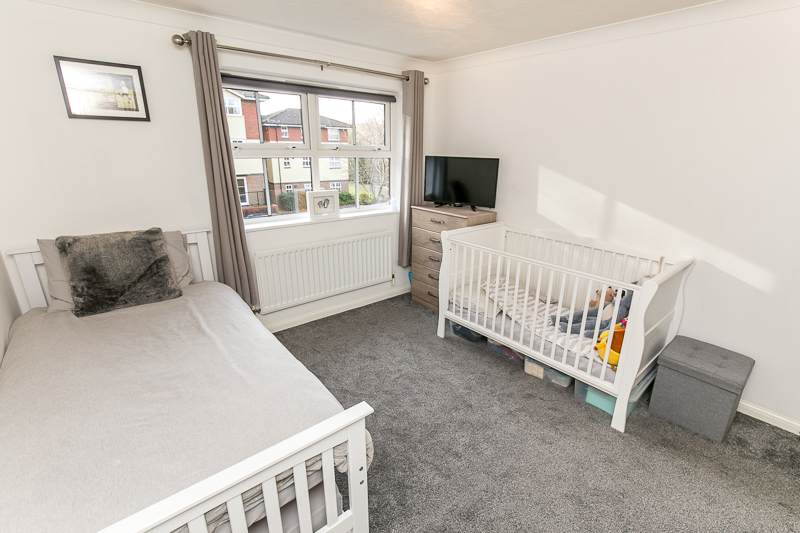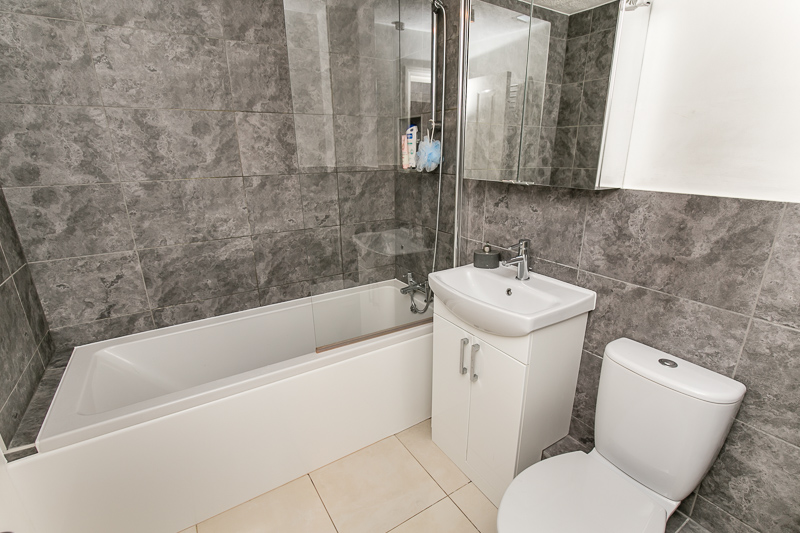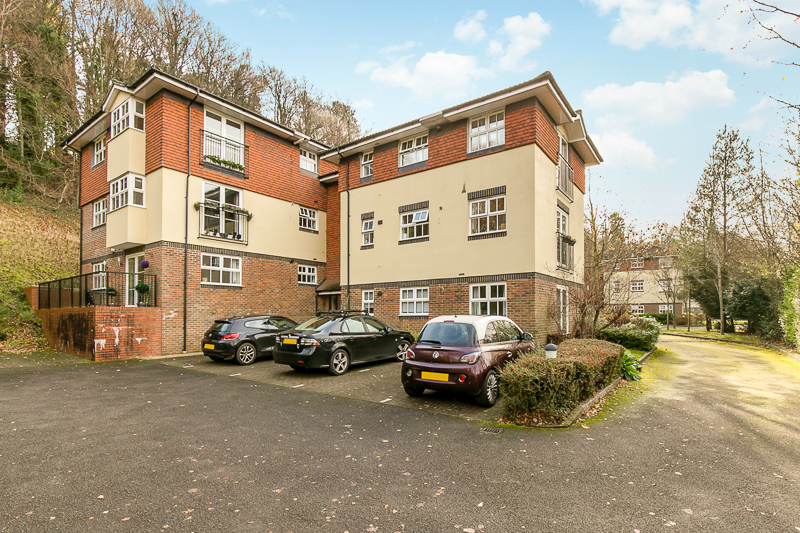Hazel Way, Chipstead, COULSDON
- Bedrooms: 2
- Bathrooms: 1
- Receptions: 1
- *Stunning 2 DOUBLE bedroom apartment
- *MODERN fitted kitchen
- *14'10 lounge/diner with bay window and Juliet balcony
- *Modern white bathroom suite
- *2 Allocated parking spaces & communal grounds
- *Double glazed windows & gas central heating
- *Share of freehold (tbc)
- *SHORT WALK to Chipstead train station
- *Buyers Commission May Be Required
- *Draft details awaiting vendor approval
CALLING ALL FIRST TIME BUYERS AND INVESTORS - Choices are pleased to present to the market this STUNNING 2 DOUBLE BEDROOM FIRST FLOOR APARTMENT with a SHORT WALK to Chipstead train station. The accommodation comprises: Entrance hall, MODERN fitted kitchen, spacious lounge/diner with bay window and Juliet balcony, two double bedrooms and a MODERN white bathroom suite. Benefits include: Gas central heating, double glazing, communal grounds and 2 allocated parking spaces. Call Choices NOW and arrange your appointment to view. EPC Rating C.
*Stunning 2 DOUBLE bedroom apartment
*MODERN fitted kitchen
*14'10 lounge/diner with bay window and Juliet balcony
*Modern white bathroom suite
*2 Allocated parking spaces & communal grounds
*Double glazed windows & gas central heating
*Share of freehold (tbc)
*SHORT WALK to Chipstead train station
*Buyers Commission May Be Required
*Draft details awaiting vendor approval
Rooms
Draft details awaiting vendor approval
Entrance Hall
Radiator. Wood laminate flooring. Two storage cupboards. Doors to;
Lounge/Diner 4.52m x 3.90m (14'10" x 12'10")
Double glazed French doors to side opening to Juliet balcony. Double glazed bay window to front. Radiator. Coving.
Kitchen 3.43m x 2.64m (11'3" x 8'8")
Double glazed window to side. Fitted with a range of wall and base level units with complementary work surface over. One and a half bowl sink/drainer unit. Built in electric oven and gas hob with extractor hood over. Space for washing machine and fridge/freezer. Radiator. Part tiled walls. Wood laminate flooring.
Bedroom 3.94m x 3.25m (12'11" x 10'8")
Double glazed window to front. Radiator. Two built in double wardrobes. Coving.
Bedroom 3.45m x 2.64m (11'4" x 8'8")
Double glazed window to rear. Radiator. Coving.
Bathroom
Fitted with a suite comprising: Panel enclosed bath with shower attachment, low level W.C and vanity wash basin unit. Heated towel rail. Part tiled walls. Tiled flooring.
Outside
Two allocated parking spaces. Communal grounds.
Tenure
The seller advises there is a share of the freehold. All details to be verified by solicitors.
Buyers Commission May Be Required*
*This property is being marketed by Choices on behalf of the seller on the basis that the buyer pays our fee of between 2.4% incl VAT and 3.6% incl VAT of the net purchase price. Unless otherwise agreed offers will therefore be submitted to the seller net of our fee.

